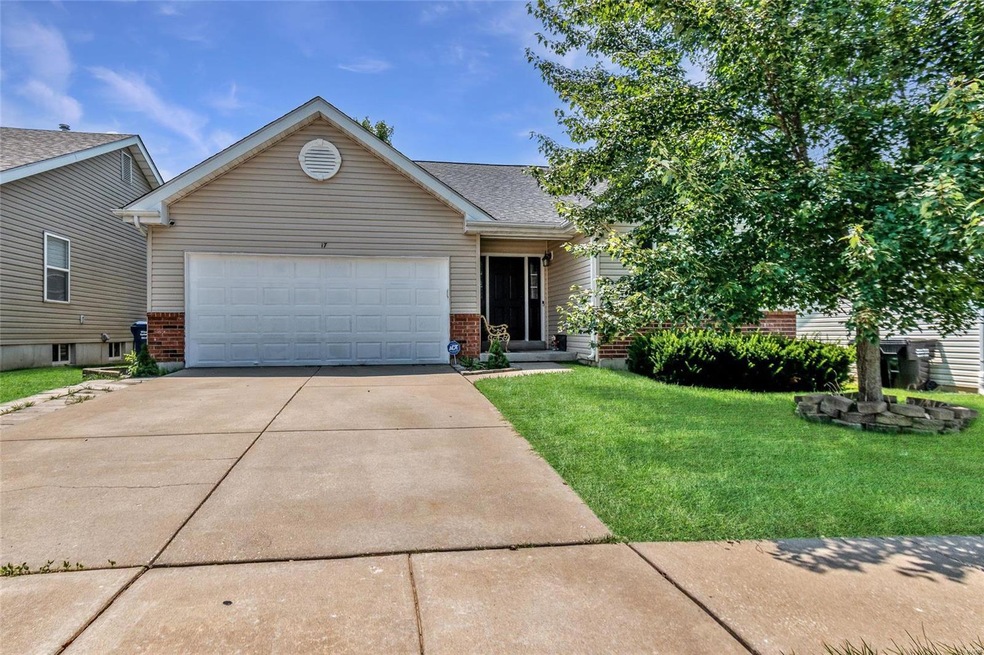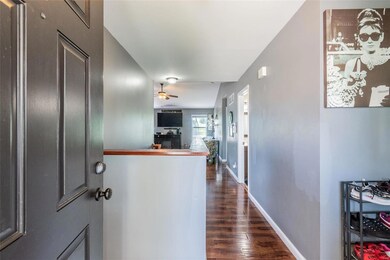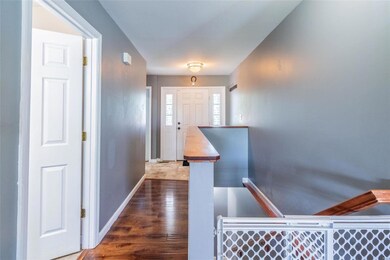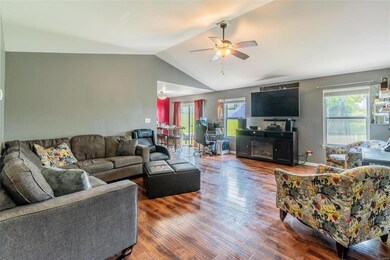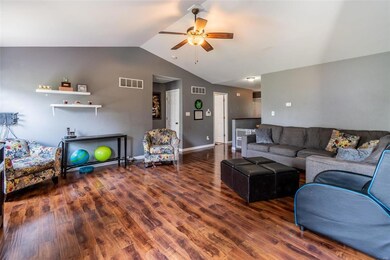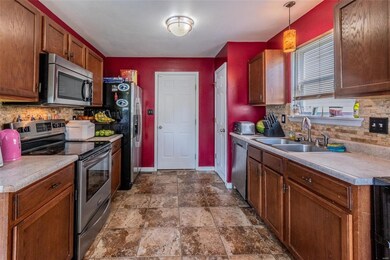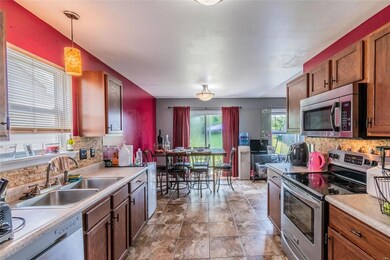
17 Brookfield Ct Wentzville, MO 63385
Highlights
- Primary Bedroom Suite
- Vaulted Ceiling
- Great Room
- Open Floorplan
- Ranch Style House
- Lower Floor Utility Room
About This Home
As of January 2025PRICE IMPROVEMENT-MOTIVATED SELLER! Charming Ranch Style 3 Bedroom/2 bath home on a cul-de-sac in Keeneland Trails! Step inside the entry foyer which leads into an open floor plan. Great room with plenty of natural lighting, vaulted ceiling and laminate flooring. Kitchen/breakfast room with ample countertops and cabinet space, stainless appliances and a backsplash. Master suite with walk in closet and full bath including double vanity. Split floor plan with the guest bedrooms in front of the home along with a full bath. Slider leads out to the patio and quiet private backyard. Lower level waiting to be finished and includes a rough in bath. Framing was started and Seller is leaving $3500 worth of lumber and supplies to finish the lower level on your own. Located in the Wentzville School District in Wabash Elementary area close to dining, shopping and dining!
Last Agent to Sell the Property
EXP Realty, LLC License #2014029043 Listed on: 07/06/2021

Co-Listed By
Joe Rotella
EXP Realty, LLC License #1999055821
Home Details
Home Type
- Single Family
Est. Annual Taxes
- $3,121
Year Built
- Built in 2007
Lot Details
- 6,098 Sq Ft Lot
- Lot Dimensions are 44x121x50x123
- Cul-De-Sac
HOA Fees
- $17 Monthly HOA Fees
Parking
- 2 Car Attached Garage
- Garage Door Opener
Home Design
- Ranch Style House
- Traditional Architecture
- Brick Veneer
- Vinyl Siding
Interior Spaces
- 1,262 Sq Ft Home
- Open Floorplan
- Vaulted Ceiling
- Ceiling Fan
- Insulated Windows
- Tilt-In Windows
- Window Treatments
- Six Panel Doors
- Entrance Foyer
- Great Room
- Breakfast Room
- Lower Floor Utility Room
Kitchen
- Electric Oven or Range
- <<microwave>>
- Dishwasher
- Stainless Steel Appliances
- Disposal
Bedrooms and Bathrooms
- 3 Main Level Bedrooms
- Primary Bedroom Suite
- Walk-In Closet
- 2 Full Bathrooms
- Dual Vanity Sinks in Primary Bathroom
Basement
- Basement Fills Entire Space Under The House
- Basement Ceilings are 8 Feet High
- Rough-In Basement Bathroom
Home Security
- Security System Owned
- Fire and Smoke Detector
Outdoor Features
- Patio
Schools
- Wabash Elem. Elementary School
- Wentzville Middle School
- Holt Sr. High School
Utilities
- Forced Air Heating and Cooling System
- Heating System Uses Gas
- Underground Utilities
- Gas Water Heater
- High Speed Internet
- Satellite Dish
Listing and Financial Details
- Assessor Parcel Number 4-0014-A221-00-0080.0000000
Ownership History
Purchase Details
Home Financials for this Owner
Home Financials are based on the most recent Mortgage that was taken out on this home.Purchase Details
Home Financials for this Owner
Home Financials are based on the most recent Mortgage that was taken out on this home.Purchase Details
Home Financials for this Owner
Home Financials are based on the most recent Mortgage that was taken out on this home.Purchase Details
Home Financials for this Owner
Home Financials are based on the most recent Mortgage that was taken out on this home.Purchase Details
Purchase Details
Purchase Details
Home Financials for this Owner
Home Financials are based on the most recent Mortgage that was taken out on this home.Similar Homes in Wentzville, MO
Home Values in the Area
Average Home Value in this Area
Purchase History
| Date | Type | Sale Price | Title Company |
|---|---|---|---|
| Warranty Deed | $300,000 | Bchh Title | |
| Warranty Deed | -- | Investors Title Company | |
| Deed | -- | None Listed On Document | |
| Special Warranty Deed | -- | Northwest Title Agency Inc | |
| Trustee Deed | $193,509 | None Available | |
| Special Warranty Deed | -- | None Available | |
| Warranty Deed | -- | American Land Title |
Mortgage History
| Date | Status | Loan Amount | Loan Type |
|---|---|---|---|
| Previous Owner | $237,616 | FHA | |
| Previous Owner | $124,306 | FHA | |
| Previous Owner | $169,162 | FHA |
Property History
| Date | Event | Price | Change | Sq Ft Price |
|---|---|---|---|---|
| 04/22/2025 04/22/25 | Price Changed | $2,480 | +0.2% | $1 / Sq Ft |
| 04/11/2025 04/11/25 | For Rent | $2,475 | 0.0% | -- |
| 04/07/2025 04/07/25 | Off Market | $2,475 | -- | -- |
| 02/27/2025 02/27/25 | For Rent | $2,475 | 0.0% | -- |
| 01/24/2025 01/24/25 | Sold | -- | -- | -- |
| 01/16/2025 01/16/25 | Pending | -- | -- | -- |
| 01/03/2025 01/03/25 | For Sale | $300,000 | +23.0% | $172 / Sq Ft |
| 09/10/2021 09/10/21 | Sold | -- | -- | -- |
| 07/29/2021 07/29/21 | Pending | -- | -- | -- |
| 07/16/2021 07/16/21 | Price Changed | $244,000 | -2.4% | $193 / Sq Ft |
| 07/06/2021 07/06/21 | For Sale | $250,000 | +56.3% | $198 / Sq Ft |
| 05/16/2014 05/16/14 | Sold | -- | -- | -- |
| 05/16/2014 05/16/14 | For Sale | $159,900 | -- | $127 / Sq Ft |
| 04/07/2014 04/07/14 | Pending | -- | -- | -- |
Tax History Compared to Growth
Tax History
| Year | Tax Paid | Tax Assessment Tax Assessment Total Assessment is a certain percentage of the fair market value that is determined by local assessors to be the total taxable value of land and additions on the property. | Land | Improvement |
|---|---|---|---|---|
| 2023 | $3,121 | $45,127 | $0 | $0 |
| 2022 | $2,730 | $36,728 | $0 | $0 |
| 2021 | $2,733 | $36,728 | $0 | $0 |
| 2020 | $2,563 | $33,020 | $0 | $0 |
| 2019 | $2,394 | $33,020 | $0 | $0 |
| 2018 | $2,348 | $30,839 | $0 | $0 |
| 2017 | $2,348 | $30,839 | $0 | $0 |
| 2016 | $2,236 | $28,102 | $0 | $0 |
| 2015 | $2,210 | $28,102 | $0 | $0 |
| 2014 | $2,229 | $30,060 | $0 | $0 |
Agents Affiliated with this Home
-
Elise Adams

Seller's Agent in 2025
Elise Adams
Elevate Realty, LLC
(319) 721-9931
2 in this area
48 Total Sales
-
Default Zmember
D
Buyer's Agent in 2025
Default Zmember
Zdefault Office
(314) 984-9111
77 in this area
8,745 Total Sales
-
Michelle Cimmarusti

Seller's Agent in 2021
Michelle Cimmarusti
EXP Realty, LLC
(314) 520-4422
29 in this area
135 Total Sales
-
J
Seller Co-Listing Agent in 2021
Joe Rotella
EXP Realty, LLC
-
Peter Lu

Buyer's Agent in 2021
Peter Lu
EXP Realty, LLC
(314) 662-6578
9 in this area
943 Total Sales
-
Bob Canaday

Seller's Agent in 2014
Bob Canaday
Top Real Estate Professionals, Inc.
(314) 479-4947
3 in this area
220 Total Sales
Map
Source: MARIS MLS
MLS Number: MIS21042222
APN: 4-0014-A221-00-0080.0000000
- 200 Limerick Ave
- 160 Brookfield Blvd
- 12 Cecelia Ct
- 317 Hyde Park Ave
- 116 Central Park Ave
- 174 Bear Creek Dr
- 14 Liberty Creek Ct
- 2421 Golden Bear Way Unit 731A
- 3003 Bear Ridge Dr
- 125 Miranda Ct
- 3538 Big Bear Ct
- 2314 Longest Dr
- 2601 W Meyer Rd
- 205 Stephanie Lynn Ct
- 0 34 5 + - Schaper Rd Unit MAR25009031
- 617 New Hampton Dr
- 23 Tiger Dr
- 3510 Big Bear Ct
- 5 Tiger Dr
- 102 Tiger Dr
