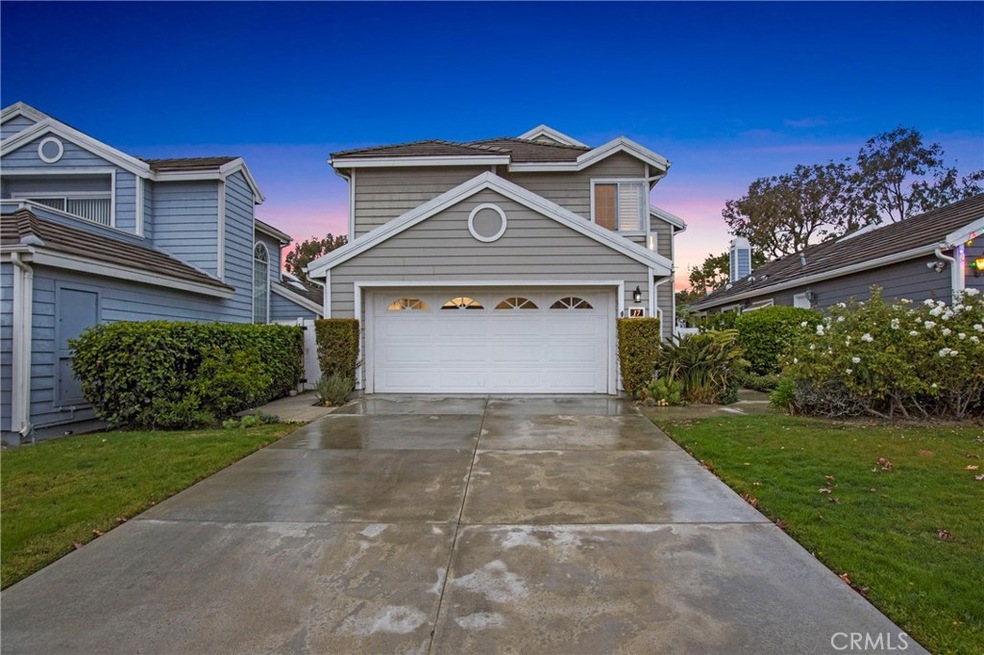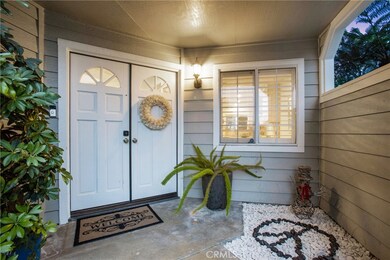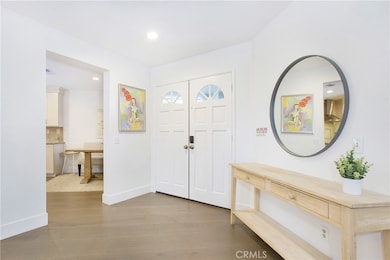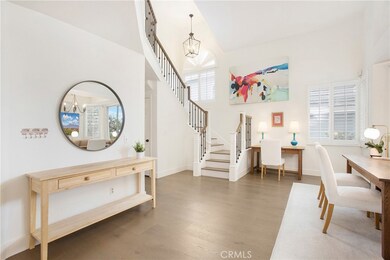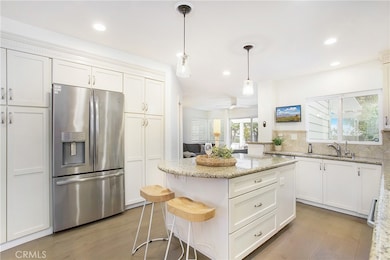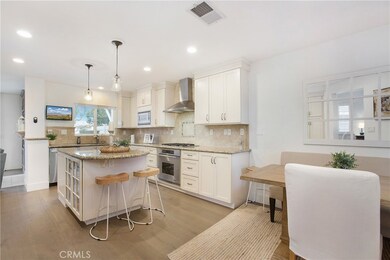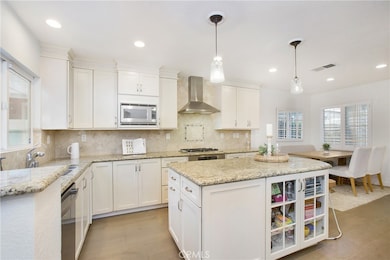
17 Byron Close Laguna Niguel, CA 92677
Beacon Hill NeighborhoodHighlights
- Golf Course Community
- In Ground Spa
- Cape Cod Architecture
- John Malcom Elementary School Rated A
- View of Catalina
- Deck
About This Home
As of March 2025Panoramic hill and sunset views from this gorgeous 3 bed, 2.5 bath home in Beacon Hill Highlands. The home has a long driveway and a two car garage with direct access to inside home. Custom hardwood staircase & beautiful 12" hardwood floors throughout majority of the home with luxe fabrica carpet in the three bedrooms. Owned solar with current owner paying nothing for electric in three years. New pump and heater panel for spa in 2024. Water filtration and softening systems for the house. Gas hookups for a grill in the yard. Large storage area adjacent to the primary bedroom that affords an option for expansion to a 4th room or office. Upgraded and tastefully done kitchen with added center island that was not part of the original floorplan plus a 6 person in kitchen dining area and new dishwasher. Incredible indoor/outdoor living accessibility with remodeled, resealed and updated viewing deck plus large yard including in ground spa. The yard went through a landscaping overhaul in 2023 & now has 10 rose bushes, a lemon tree and bougainvillea. The backyard wall was also painted and refinished on both sides. Beacon Hill has 6 lighted tennis courts, 3 pools, award winning Malcom Elementary school and is close to walking trails, beaches and 5 star resorts.
Last Agent to Sell the Property
First Team Real Estate Brokerage Phone: 949-683-9545 License #01774861

Home Details
Home Type
- Single Family
Est. Annual Taxes
- $15,595
Year Built
- Built in 1986
Lot Details
- 5,850 Sq Ft Lot
- Cul-De-Sac
- Rural Setting
- Vinyl Fence
- Sprinkler System
HOA Fees
Parking
- 2 Car Direct Access Garage
- Parking Available
- Single Garage Door
- Guest Parking
Property Views
- Catalina
- City Lights
- Woods
- Hills
- Neighborhood
Home Design
- Cape Cod Architecture
- Planned Development
- Slab Foundation
Interior Spaces
- 2,043 Sq Ft Home
- 2-Story Property
- Cathedral Ceiling
- Family Room with Fireplace
Bedrooms and Bathrooms
- 3 Bedrooms
- All Upper Level Bedrooms
Laundry
- Laundry Room
- Laundry in Garage
Outdoor Features
- In Ground Spa
- Deck
- Patio
- Exterior Lighting
Additional Features
- Suburban Location
- Central Heating and Cooling System
Listing and Financial Details
- Tax Lot 21
- Tax Tract Number 12181
- Assessor Parcel Number 65216105
- $20 per year additional tax assessments
- Seller Considering Concessions
Community Details
Overview
- Beacon Hill Highlands Association, Phone Number (949) 248-4300
- Dana Pacific Management Association
- 949 248 4300 HOA
- Beacon Hill Highlands Subdivision
Recreation
- Golf Course Community
- Tennis Courts
- Community Pool
- Community Spa
- Dog Park
- Hiking Trails
- Bike Trail
Ownership History
Purchase Details
Home Financials for this Owner
Home Financials are based on the most recent Mortgage that was taken out on this home.Purchase Details
Home Financials for this Owner
Home Financials are based on the most recent Mortgage that was taken out on this home.Purchase Details
Home Financials for this Owner
Home Financials are based on the most recent Mortgage that was taken out on this home.Purchase Details
Home Financials for this Owner
Home Financials are based on the most recent Mortgage that was taken out on this home.Purchase Details
Home Financials for this Owner
Home Financials are based on the most recent Mortgage that was taken out on this home.Purchase Details
Home Financials for this Owner
Home Financials are based on the most recent Mortgage that was taken out on this home.Purchase Details
Purchase Details
Purchase Details
Home Financials for this Owner
Home Financials are based on the most recent Mortgage that was taken out on this home.Purchase Details
Home Financials for this Owner
Home Financials are based on the most recent Mortgage that was taken out on this home.Purchase Details
Home Financials for this Owner
Home Financials are based on the most recent Mortgage that was taken out on this home.Purchase Details
Map
Similar Homes in Laguna Niguel, CA
Home Values in the Area
Average Home Value in this Area
Purchase History
| Date | Type | Sale Price | Title Company |
|---|---|---|---|
| Grant Deed | $1,850,000 | First American Title | |
| Grant Deed | $1,480,000 | California Title Company | |
| Deed | -- | -- | |
| Interfamily Deed Transfer | -- | Accommodation | |
| Interfamily Deed Transfer | -- | First American Title Company | |
| Interfamily Deed Transfer | -- | First American Title Company | |
| Interfamily Deed Transfer | -- | First American Title Company | |
| Interfamily Deed Transfer | -- | None Available | |
| Interfamily Deed Transfer | -- | Accommodation | |
| Interfamily Deed Transfer | -- | Lawyers Title | |
| Interfamily Deed Transfer | -- | -- | |
| Interfamily Deed Transfer | -- | Lawyers Title Company | |
| Interfamily Deed Transfer | -- | Lawyers Title Company | |
| Interfamily Deed Transfer | -- | Lawyers Title Company | |
| Interfamily Deed Transfer | -- | -- |
Mortgage History
| Date | Status | Loan Amount | Loan Type |
|---|---|---|---|
| Open | $500,000 | No Value Available | |
| Open | $980,000 | New Conventional | |
| Previous Owner | $1,184,000 | New Conventional | |
| Previous Owner | $822,375 | New Conventional | |
| Previous Owner | $25,000 | Stand Alone Second | |
| Previous Owner | -- | No Value Available | |
| Previous Owner | $327,700 | Adjustable Rate Mortgage/ARM | |
| Previous Owner | $328,000 | VA | |
| Previous Owner | $345,000 | New Conventional | |
| Previous Owner | $364,000 | Stand Alone Refi Refinance Of Original Loan | |
| Previous Owner | $356,000 | Purchase Money Mortgage | |
| Previous Owner | $150,000 | Credit Line Revolving | |
| Previous Owner | $223,000 | No Value Available | |
| Previous Owner | $25,000 | Credit Line Revolving | |
| Previous Owner | $217,000 | Unknown | |
| Closed | $0 | No Value Available |
Property History
| Date | Event | Price | Change | Sq Ft Price |
|---|---|---|---|---|
| 03/28/2025 03/28/25 | Sold | $1,850,000 | +2.8% | $906 / Sq Ft |
| 03/03/2025 03/03/25 | Pending | -- | -- | -- |
| 02/10/2025 02/10/25 | Price Changed | $1,799,000 | -4.1% | $881 / Sq Ft |
| 12/13/2024 12/13/24 | For Sale | $1,875,000 | +26.7% | $918 / Sq Ft |
| 01/19/2022 01/19/22 | Sold | $1,480,000 | 0.0% | $724 / Sq Ft |
| 12/29/2021 12/29/21 | Pending | -- | -- | -- |
| 12/28/2021 12/28/21 | Off Market | $1,480,000 | -- | -- |
| 12/21/2021 12/21/21 | For Sale | $1,299,000 | +39.8% | $636 / Sq Ft |
| 08/06/2018 08/06/18 | Sold | $929,000 | -2.2% | $460 / Sq Ft |
| 07/06/2018 07/06/18 | Pending | -- | -- | -- |
| 06/22/2018 06/22/18 | For Sale | $950,000 | -- | $471 / Sq Ft |
Tax History
| Year | Tax Paid | Tax Assessment Tax Assessment Total Assessment is a certain percentage of the fair market value that is determined by local assessors to be the total taxable value of land and additions on the property. | Land | Improvement |
|---|---|---|---|---|
| 2024 | $15,595 | $1,539,792 | $1,298,497 | $241,295 |
| 2023 | $15,265 | $1,509,600 | $1,273,036 | $236,564 |
| 2022 | $9,817 | $976,543 | $753,874 | $222,669 |
| 2021 | $9,626 | $957,396 | $739,093 | $218,303 |
| 2020 | $9,530 | $947,580 | $731,515 | $216,065 |
| 2019 | $9,561 | $929,000 | $717,171 | $211,829 |
| 2018 | $3,457 | $338,581 | $127,047 | $211,534 |
| 2017 | $3,370 | $331,943 | $124,556 | $207,387 |
| 2016 | $3,356 | $325,435 | $122,114 | $203,321 |
| 2015 | $3,266 | $320,547 | $120,280 | $200,267 |
| 2014 | $3,210 | $314,268 | $117,923 | $196,345 |
Source: California Regional Multiple Listing Service (CRMLS)
MLS Number: OC24247397
APN: 652-161-05
- 16 Marblehead Place
- 9 Terrace Cir
- 4 Amherst
- 23 Pemberton Place Unit 121
- 33 Parkman Rd E
- 16 Alcott Place
- 11 New Chardon
- 3 Parkman Rd E
- 19 Rollins Place
- 1 Moss Landing
- 9 Bellingham Place
- 2 Hyannis
- 49 Poppy Hills Rd
- 25 Brighton Place
- 23 Brighton Place Unit 23
- 61 Stoney Pointe
- 74 Stoney Pointe
- 9 Pembroke Ln
- 1 Gray Stone Way
- 230 Shorebreaker Dr
