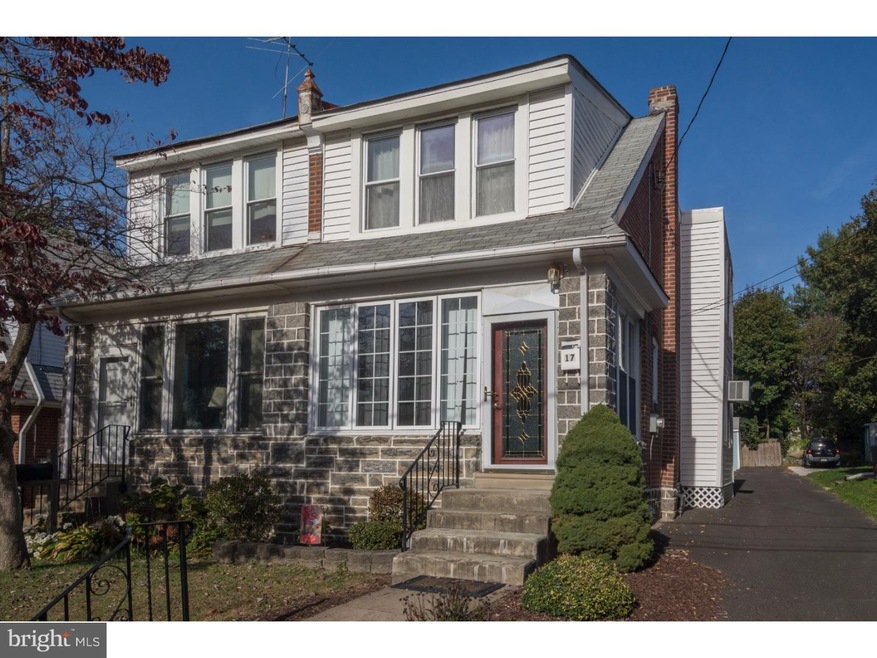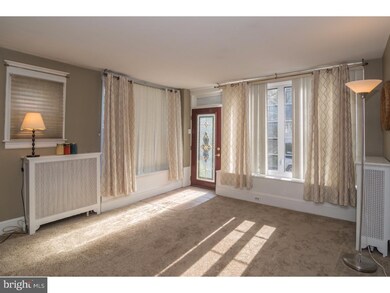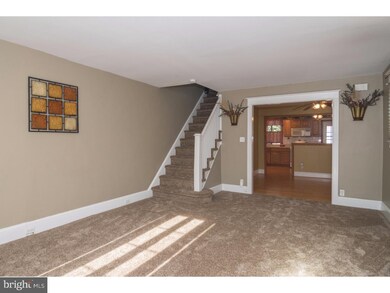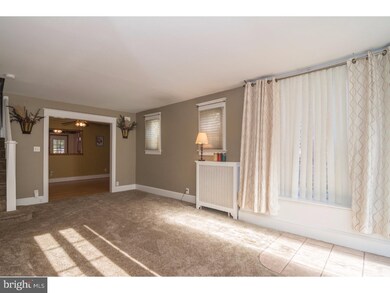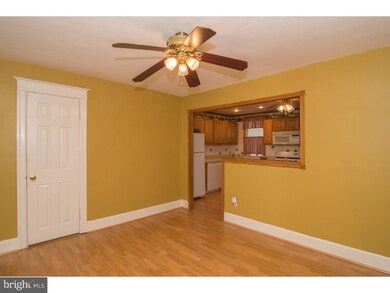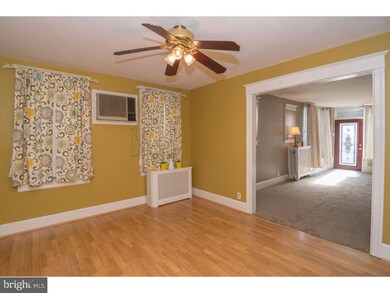
17 Chandler St Jenkintown, PA 19046
Estimated Value: $314,000 - $351,000
Highlights
- Colonial Architecture
- Deck
- Eat-In Kitchen
- McKinley School Rated A-
- No HOA
- Cooling System Mounted In Outer Wall Opening
About This Home
As of December 2016Pack your bags and move right in! Pride of ownership shows in this updated, bright and spacious, 3-Bedroom twin on a quiet street in Rockledge Boro. The sunny first floor features a spacious living room with brand new carpeting, a large dining room with laminate wood flooring and a modern, eat-in kitchen. A door from the kitchen leads to an oversized deck with ceiling fan that looks out over the back yard. Upstairs are 3 well-sized bedrooms, plenty of closet space and a full, renovated bath. The basement is fully finished and includes a renovated half bath and a laundry room. All this in Award Winning Abington School District, close to public transportation, parks, major highways, shopping and hospitals.
Last Agent to Sell the Property
BHHS Fox & Roach-Jenkintown License #RS295110 Listed on: 11/02/2016

Townhouse Details
Home Type
- Townhome
Est. Annual Taxes
- $3,843
Year Built
- Built in 1927
Lot Details
- 3,321 Sq Ft Lot
- Property is in good condition
Home Design
- Semi-Detached or Twin Home
- Colonial Architecture
- Flat Roof Shape
- Brick Exterior Construction
- Stone Siding
Interior Spaces
- 1,280 Sq Ft Home
- Property has 2 Levels
- Ceiling Fan
- Replacement Windows
- Family Room
- Living Room
- Dining Room
- Laundry Room
Kitchen
- Eat-In Kitchen
- Self-Cleaning Oven
- Built-In Range
- Built-In Microwave
- Dishwasher
- Disposal
Flooring
- Wall to Wall Carpet
- Tile or Brick
Bedrooms and Bathrooms
- 3 Bedrooms
- En-Suite Primary Bedroom
Finished Basement
- Basement Fills Entire Space Under The House
- Laundry in Basement
Parking
- 3 Open Parking Spaces
- 3 Parking Spaces
- Shared Driveway
- On-Street Parking
Outdoor Features
- Deck
- Patio
- Exterior Lighting
- Shed
Schools
- Mckinley Elementary School
- Abington Junior Middle School
- Abington Senior High School
Utilities
- Cooling System Mounted In Outer Wall Opening
- Heating System Uses Gas
- Hot Water Heating System
- Natural Gas Water Heater
- Cable TV Available
Community Details
- No Home Owners Association
- Rockledge Subdivision
Listing and Financial Details
- Tax Lot 024
- Assessor Parcel Number 18-00-00697-005
Ownership History
Purchase Details
Home Financials for this Owner
Home Financials are based on the most recent Mortgage that was taken out on this home.Purchase Details
Home Financials for this Owner
Home Financials are based on the most recent Mortgage that was taken out on this home.Purchase Details
Home Financials for this Owner
Home Financials are based on the most recent Mortgage that was taken out on this home.Purchase Details
Similar Homes in Jenkintown, PA
Home Values in the Area
Average Home Value in this Area
Purchase History
| Date | Buyer | Sale Price | Title Company |
|---|---|---|---|
| Alvarez Marynette | $230,000 | None Available | |
| Hain Brian A | $210,000 | None Available | |
| Snyder Kelly L | $215,000 | None Available | |
| Mcgoldrick Kevin M | $118,500 | -- |
Mortgage History
| Date | Status | Borrower | Loan Amount |
|---|---|---|---|
| Previous Owner | Alvarez Marynette | $222,323 | |
| Previous Owner | Hain Brian A | $142,800 | |
| Previous Owner | Snyder Kelly L | $178,000 | |
| Previous Owner | Snyder Kelly L | $182,750 | |
| Previous Owner | Mcgoldrick Kevin M | $30,000 | |
| Previous Owner | Mcgoldrick Kevin M | $35,000 | |
| Previous Owner | Mcgoldrick Kevin | $25,000 |
Property History
| Date | Event | Price | Change | Sq Ft Price |
|---|---|---|---|---|
| 12/15/2016 12/15/16 | Sold | $210,000 | -2.3% | $164 / Sq Ft |
| 11/09/2016 11/09/16 | Pending | -- | -- | -- |
| 11/02/2016 11/02/16 | For Sale | $215,000 | -- | $168 / Sq Ft |
Tax History Compared to Growth
Tax History
| Year | Tax Paid | Tax Assessment Tax Assessment Total Assessment is a certain percentage of the fair market value that is determined by local assessors to be the total taxable value of land and additions on the property. | Land | Improvement |
|---|---|---|---|---|
| 2024 | $4,798 | $94,560 | $41,190 | $53,370 |
| 2023 | $4,474 | $94,560 | $41,190 | $53,370 |
| 2022 | $4,339 | $94,560 | $41,190 | $53,370 |
| 2021 | $4,221 | $94,560 | $41,190 | $53,370 |
| 2020 | $4,063 | $94,560 | $41,190 | $53,370 |
| 2019 | $4,063 | $94,560 | $41,190 | $53,370 |
| 2018 | $3,004 | $94,560 | $41,190 | $53,370 |
| 2017 | $3,880 | $94,560 | $41,190 | $53,370 |
| 2016 | $3,842 | $94,560 | $41,190 | $53,370 |
| 2015 | $3,753 | $94,560 | $41,190 | $53,370 |
| 2014 | $3,646 | $94,560 | $41,190 | $53,370 |
Agents Affiliated with this Home
-
Becky Krevitz

Seller's Agent in 2016
Becky Krevitz
BHHS Fox & Roach
(215) 806-7612
97 Total Sales
-
Lydia Vessels

Buyer's Agent in 2016
Lydia Vessels
Coldwell Banker Hearthside Realtors
(215) 379-2002
8 in this area
222 Total Sales
Map
Source: Bright MLS
MLS Number: 1003487449
APN: 18-00-00697-005
- 102 Borbeck Ave
- 210 Hartel Ave
- 7732 Burholme Ave
- 7940 Church Rd
- 315 Loney St
- 345 Church Rd
- 7640 Burholme Ave
- 326 Zane Ave
- 309 Lynwood Ave
- 316 Fuller St
- 7608 Burholme Ave
- 316 Shelmire St
- 615 Burke Ave
- 138 Church Rd
- 119 Robbins Ave
- 129 Blake Ave
- 709 Chandler St
- 711 Hartel Ave
- 525 Arthur St
- 503 Solly Ave
- 17 Chandler St
- 15 Chandler St
- 15 Chandler St Unit 1ST
- 19 Chandler St
- 13 Chandler St
- 21 Chandler St
- 11 Chandler St
- 9 Chandler St
- 25 Chandler St
- 18 Borbeck Ave
- 16 Borbeck Ave
- 7822 Fillmore St
- 7820 Fillmore St Unit 30
- 24 Borbeck Ave
- 7824 Fillmore St
- 7818 Fillmore St Unit 29
- 12 Borbeck Ave
- 10 Chandler St
- 102 Borbeck St
- 8 Chandler St Unit 7
