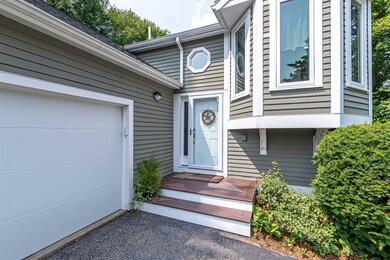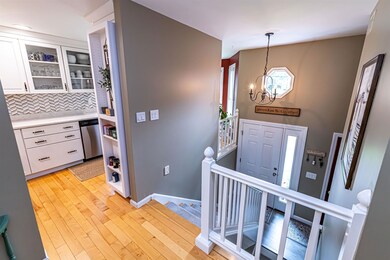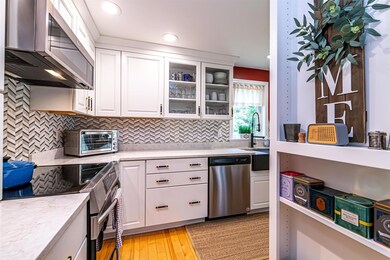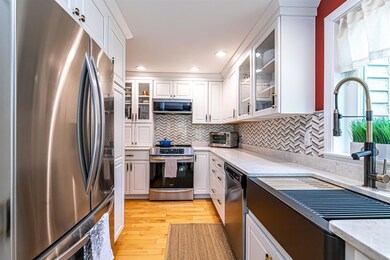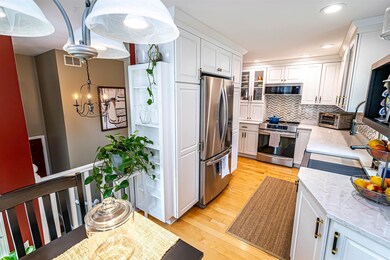
17 Charles Chase Way Manchester, NH 03104
Highlights
- Deck
- Wooded Lot
- Skylights
- Contemporary Architecture
- Wood Flooring
- Walk-In Closet
About This Home
As of October 2024This detached split-level condo with a large wrap-around deck offers 3 bedrooms and 2 ½ baths in the desirable North End of Manchester. Recent upgrades include a new energy-efficient wood-burning stove with a stunning stone surround in the spacious den. The first-floor primary suite has been newly renovated, featuring all-new carpeting, a walk-in closet, and a master bath with a custom-tiled shower and double vanity. The main floor boasts a cozy living/dining room area with a second fireplace, an updated kitchen with ample cabinet space, and a convenient half bath. The lower level includes an additional bedroom, a full bath, and a versatile space that opens up through two patio sliders to a maintenance-free yard area. A laundry room and gym room complete the lower level. This home also features a 2-car garage offering additional storage. Situated close to SNHU, downtown restaurants, shopping, cross-country, and snowshoeing trails, with easy access to highways for commuting. Don’t miss this one! Schedule your showing today or stop by the open house Sat or Sun 9/7 & 9/8 from 11:00am -1:00pm. Welcome home!
Last Agent to Sell the Property
Sherre Dubis
Redfin Corporation

Home Details
Home Type
- Single Family
Est. Annual Taxes
- $6,320
Year Built
- Built in 1987
Lot Details
- Level Lot
- Wooded Lot
HOA Fees
- $595 Monthly HOA Fees
Parking
- 2 Car Garage
Home Design
- Contemporary Architecture
- Split Foyer
- Concrete Foundation
- Wood Frame Construction
- Architectural Shingle Roof
Interior Spaces
- 1-Story Property
- Ceiling Fan
- Skylights
- Wood Burning Fireplace
- Combination Dining and Living Room
- Fire and Smoke Detector
- Washer and Dryer Hookup
Kitchen
- Electric Range
- Microwave
- Dishwasher
Flooring
- Wood
- Carpet
- Tile
- Vinyl Plank
Bedrooms and Bathrooms
- 3 Bedrooms
- En-Suite Primary Bedroom
- Walk-In Closet
Finished Basement
- Heated Basement
- Walk-Out Basement
- Basement Fills Entire Space Under The House
- Connecting Stairway
- Laundry in Basement
- Basement Storage
- Natural lighting in basement
Outdoor Features
- Deck
Utilities
- Forced Air Heating System
- Heating System Uses Oil
- High Speed Internet
- Cable TV Available
Community Details
- Association fees include condo fee, landscaping, plowing, trash
Listing and Financial Details
- Legal Lot and Block 0020 / A
Map
Home Values in the Area
Average Home Value in this Area
Property History
| Date | Event | Price | Change | Sq Ft Price |
|---|---|---|---|---|
| 10/31/2024 10/31/24 | Sold | $530,000 | +6.0% | $215 / Sq Ft |
| 09/09/2024 09/09/24 | Pending | -- | -- | -- |
| 09/05/2024 09/05/24 | For Sale | $500,000 | +56.3% | $203 / Sq Ft |
| 10/23/2020 10/23/20 | Sold | $319,900 | 0.0% | $143 / Sq Ft |
| 09/07/2020 09/07/20 | Pending | -- | -- | -- |
| 09/04/2020 09/04/20 | For Sale | $319,900 | +28.0% | $143 / Sq Ft |
| 09/14/2018 09/14/18 | Sold | $250,000 | -3.8% | $101 / Sq Ft |
| 08/15/2018 08/15/18 | Pending | -- | -- | -- |
| 07/17/2018 07/17/18 | For Sale | $259,900 | 0.0% | $105 / Sq Ft |
| 07/17/2018 07/17/18 | Price Changed | $259,900 | -3.7% | $105 / Sq Ft |
| 06/27/2018 06/27/18 | Pending | -- | -- | -- |
| 06/13/2018 06/13/18 | For Sale | $269,900 | +54.2% | $109 / Sq Ft |
| 10/31/2014 10/31/14 | Sold | $175,000 | -7.8% | $78 / Sq Ft |
| 10/16/2014 10/16/14 | Pending | -- | -- | -- |
| 09/08/2014 09/08/14 | For Sale | $189,900 | -- | $85 / Sq Ft |
Tax History
| Year | Tax Paid | Tax Assessment Tax Assessment Total Assessment is a certain percentage of the fair market value that is determined by local assessors to be the total taxable value of land and additions on the property. | Land | Improvement |
|---|---|---|---|---|
| 2023 | $6,320 | $335,100 | $0 | $335,100 |
| 2022 | $6,112 | $335,100 | $0 | $335,100 |
| 2021 | $5,629 | $318,400 | $0 | $318,400 |
| 2020 | $4,952 | $200,800 | $0 | $200,800 |
| 2019 | $4,883 | $200,800 | $0 | $200,800 |
| 2018 | $4,755 | $200,800 | $0 | $200,800 |
| 2017 | $4,683 | $200,800 | $0 | $200,800 |
| 2016 | $4,647 | $200,800 | $0 | $200,800 |
| 2015 | $5,014 | $213,900 | $0 | $213,900 |
| 2014 | $5,027 | $213,900 | $0 | $213,900 |
| 2013 | $4,849 | $213,900 | $0 | $213,900 |
Mortgage History
| Date | Status | Loan Amount | Loan Type |
|---|---|---|---|
| Open | $503,500 | Purchase Money Mortgage | |
| Closed | $503,500 | Purchase Money Mortgage | |
| Previous Owner | $25,000 | Stand Alone Refi Refinance Of Original Loan | |
| Previous Owner | $73,000 | Stand Alone Refi Refinance Of Original Loan | |
| Previous Owner | $212,300 | Purchase Money Mortgage |
Deed History
| Date | Type | Sale Price | Title Company |
|---|---|---|---|
| Warranty Deed | $530,000 | None Available | |
| Warranty Deed | $530,000 | None Available | |
| Warranty Deed | -- | -- | |
| Warranty Deed | -- | -- | |
| Warranty Deed | $175,000 | -- | |
| Warranty Deed | $175,000 | -- | |
| Deed | $220,000 | -- | |
| Deed | $220,000 | -- |
Similar Homes in Manchester, NH
Source: PrimeMLS
MLS Number: 5012765
APN: MNCH-000558A-000000-000020
- 404 Straw Hill Rd
- 29 Camelot Place
- 156 Straw Hill Rd
- 1311 Chestnut St
- 220 Arah St
- 45 Leonard Ave
- 18 Scenic Dr
- 196 Ward St
- 232 Eve St
- 490 N Bay St
- 1 Ruth Ave
- 665 Walnut St
- 166 Day St
- 13 Northbrook Dr Unit 1302
- 5 Northbrook Dr Unit 510
- 164 Chauncey Ave
- 81 Hackett Hill Rd Unit 12
- 621 Fairfield St
- 29 Old Hackett Hill Rd Unit 2H
- 73 Rebel Ln

