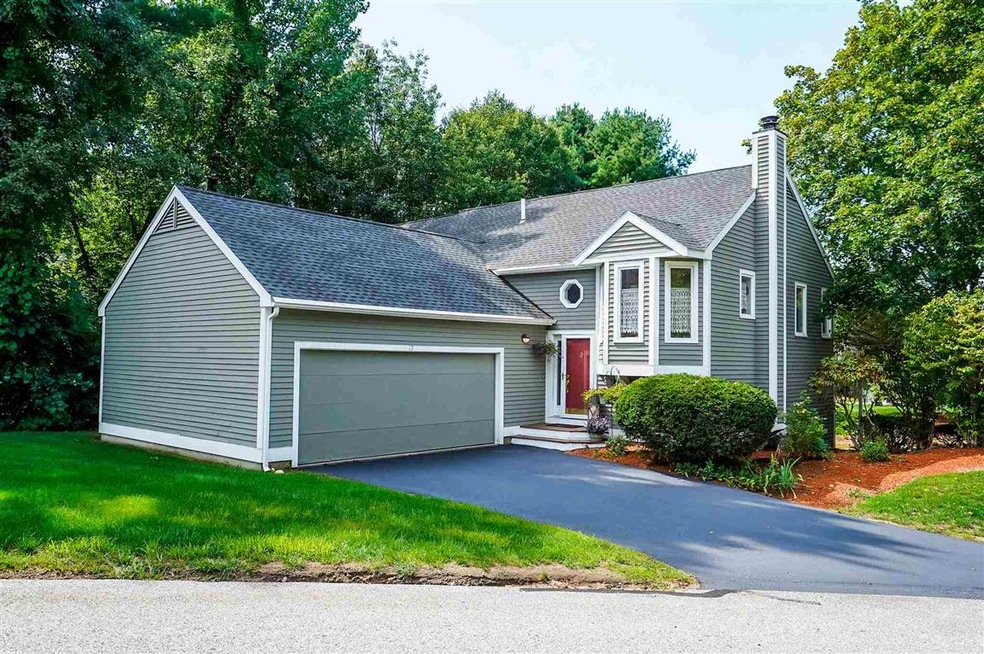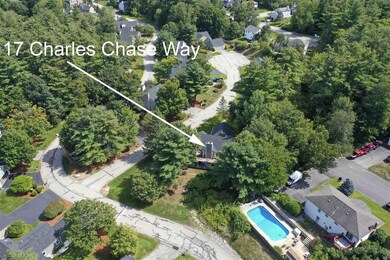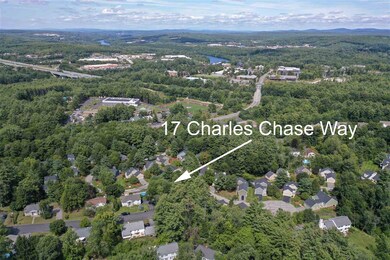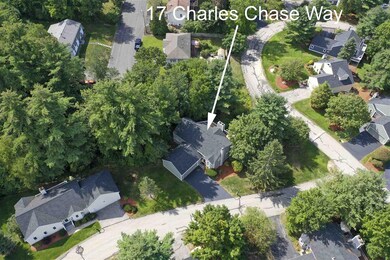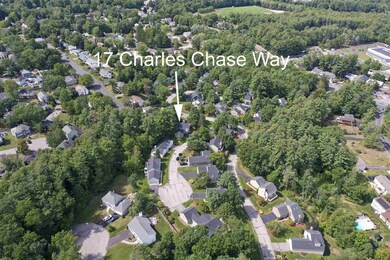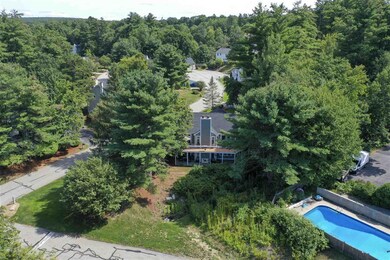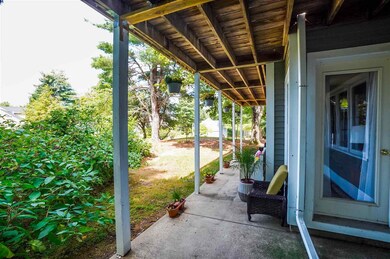
17 Charles Chase Way Manchester, NH 03104
Highlights
- Deck
- Multiple Fireplaces
- Cathedral Ceiling
- Contemporary Architecture
- Wooded Lot
- Wood Flooring
About This Home
As of October 2024Spectacular North-End Detached Condo in "The Chase"! Private corner lot thats single family in nature with the benefits of "care-free" association living! Modern, upgraded kitchen offers plenty of counter work space and eat-in area. Large living room with fireplace, dining area and 1/2 bath. The lowerlevel has great family room and Washer / Dryer room & will give you the perfect space for guests to stay with their own bath and extra space to play and/or relax. Enjoy the deck that runs the length of the home that offers lots of outdoor entertainment space. 2 car attached garage has plenty of storage. Home features also include central air and irrigation system. Conveniently located to major roads, highway and shopping, Dont Miss Out! **Open House, Saturday 09/05/2020, 12p-2p**
Home Details
Home Type
- Single Family
Est. Annual Taxes
- $4,883
Year Built
- Built in 1987
Lot Details
- Landscaped
- Level Lot
- Irrigation
- Wooded Lot
HOA Fees
- $595 Monthly HOA Fees
Parking
- 2 Car Attached Garage
- Automatic Garage Door Opener
- Driveway
- Off-Street Parking
Home Design
- Contemporary Architecture
- Split Foyer
- Concrete Foundation
- Wood Frame Construction
- Architectural Shingle Roof
- Wood Siding
Interior Spaces
- 1-Story Property
- Central Vacuum
- Cathedral Ceiling
- Ceiling Fan
- Skylights
- Multiple Fireplaces
- Wood Burning Fireplace
- Blinds
- Combination Dining and Living Room
- Fire and Smoke Detector
- Washer and Dryer Hookup
Kitchen
- Electric Range
- Dishwasher
- Disposal
Flooring
- Wood
- Carpet
- Tile
- Vinyl
Bedrooms and Bathrooms
- 3 Bedrooms
- Walk-In Closet
- In-Law or Guest Suite
- Bathroom on Main Level
- Whirlpool Bathtub
Finished Basement
- Heated Basement
- Walk-Out Basement
- Basement Fills Entire Space Under The House
- Connecting Stairway
- Basement Storage
- Natural lighting in basement
Accessible Home Design
- Hard or Low Nap Flooring
- Low Pile Carpeting
Outdoor Features
- Deck
- Patio
Schools
- Webster Elementary School
- Hillside Middle School
- Manchester Central High Sch
Utilities
- Forced Air Heating System
- Heating System Uses Oil
- Underground Utilities
- Electric Water Heater
- Community Sewer or Septic
Listing and Financial Details
- Legal Lot and Block 0020 / A
Community Details
Overview
- Association fees include landscaping, plowing, sewer, trash, water, condo fee
- Great North Management Association, Phone Number (603) 436-4100
Amenities
- Common Area
Recreation
- Snow Removal
Ownership History
Purchase Details
Home Financials for this Owner
Home Financials are based on the most recent Mortgage that was taken out on this home.Purchase Details
Purchase Details
Home Financials for this Owner
Home Financials are based on the most recent Mortgage that was taken out on this home.Purchase Details
Home Financials for this Owner
Home Financials are based on the most recent Mortgage that was taken out on this home.Map
Similar Homes in Manchester, NH
Home Values in the Area
Average Home Value in this Area
Purchase History
| Date | Type | Sale Price | Title Company |
|---|---|---|---|
| Warranty Deed | $530,000 | None Available | |
| Warranty Deed | $530,000 | None Available | |
| Warranty Deed | -- | -- | |
| Warranty Deed | -- | -- | |
| Warranty Deed | $175,000 | -- | |
| Warranty Deed | $175,000 | -- | |
| Deed | $220,000 | -- | |
| Deed | $220,000 | -- |
Mortgage History
| Date | Status | Loan Amount | Loan Type |
|---|---|---|---|
| Open | $503,500 | Purchase Money Mortgage | |
| Closed | $503,500 | Purchase Money Mortgage | |
| Previous Owner | $25,000 | Stand Alone Refi Refinance Of Original Loan | |
| Previous Owner | $73,000 | Stand Alone Refi Refinance Of Original Loan | |
| Previous Owner | $212,300 | Purchase Money Mortgage |
Property History
| Date | Event | Price | Change | Sq Ft Price |
|---|---|---|---|---|
| 10/31/2024 10/31/24 | Sold | $530,000 | +6.0% | $215 / Sq Ft |
| 09/09/2024 09/09/24 | Pending | -- | -- | -- |
| 09/05/2024 09/05/24 | For Sale | $500,000 | +56.3% | $203 / Sq Ft |
| 10/23/2020 10/23/20 | Sold | $319,900 | 0.0% | $143 / Sq Ft |
| 09/07/2020 09/07/20 | Pending | -- | -- | -- |
| 09/04/2020 09/04/20 | For Sale | $319,900 | +28.0% | $143 / Sq Ft |
| 09/14/2018 09/14/18 | Sold | $250,000 | -3.8% | $101 / Sq Ft |
| 08/15/2018 08/15/18 | Pending | -- | -- | -- |
| 07/17/2018 07/17/18 | For Sale | $259,900 | 0.0% | $105 / Sq Ft |
| 07/17/2018 07/17/18 | Price Changed | $259,900 | -3.7% | $105 / Sq Ft |
| 06/27/2018 06/27/18 | Pending | -- | -- | -- |
| 06/13/2018 06/13/18 | For Sale | $269,900 | +54.2% | $109 / Sq Ft |
| 10/31/2014 10/31/14 | Sold | $175,000 | -7.8% | $78 / Sq Ft |
| 10/16/2014 10/16/14 | Pending | -- | -- | -- |
| 09/08/2014 09/08/14 | For Sale | $189,900 | -- | $85 / Sq Ft |
Tax History
| Year | Tax Paid | Tax Assessment Tax Assessment Total Assessment is a certain percentage of the fair market value that is determined by local assessors to be the total taxable value of land and additions on the property. | Land | Improvement |
|---|---|---|---|---|
| 2023 | $6,320 | $335,100 | $0 | $335,100 |
| 2022 | $6,112 | $335,100 | $0 | $335,100 |
| 2021 | $5,629 | $318,400 | $0 | $318,400 |
| 2020 | $4,952 | $200,800 | $0 | $200,800 |
| 2019 | $4,883 | $200,800 | $0 | $200,800 |
| 2018 | $4,755 | $200,800 | $0 | $200,800 |
| 2017 | $4,683 | $200,800 | $0 | $200,800 |
| 2016 | $4,647 | $200,800 | $0 | $200,800 |
| 2015 | $5,014 | $213,900 | $0 | $213,900 |
| 2014 | $5,027 | $213,900 | $0 | $213,900 |
| 2013 | $4,849 | $213,900 | $0 | $213,900 |
Source: PrimeMLS
MLS Number: 4826888
APN: MNCH-000558A-000000-000020
- 404 Straw Hill Rd
- 156 Straw Hill Rd
- 1311 Chestnut St
- 225 Gingras Ave
- 19 Ridgeview Dr
- 220 Arah St
- 45 Leonard Ave
- 18 Scenic Dr
- 196 Ward St
- 232 Eve St
- 490 N Bay St
- 1 Ruth Ave
- 665 Walnut St
- 166 Day St
- 13 Northbrook Dr Unit 1302
- 5 Northbrook Dr Unit 510
- 124 Mammoth Rd Unit 206
- 164 Chauncey Ave
- 81 Hackett Hill Rd Unit 12
- 621 Fairfield St
