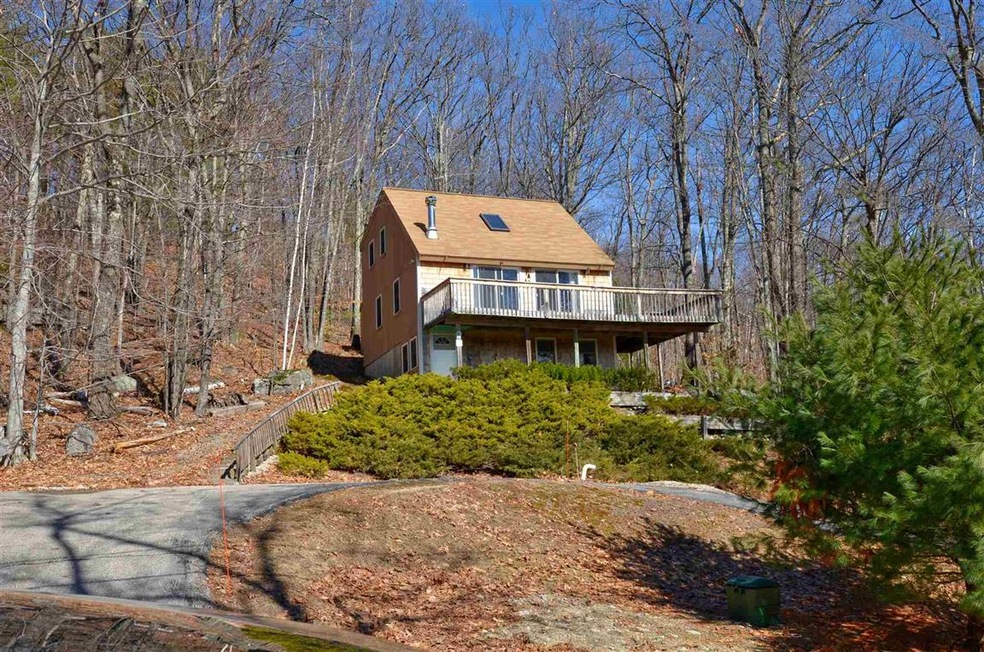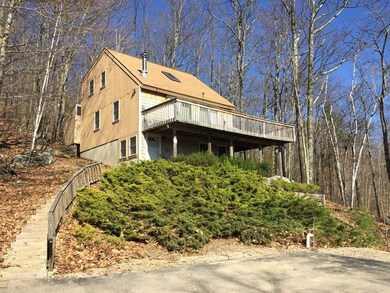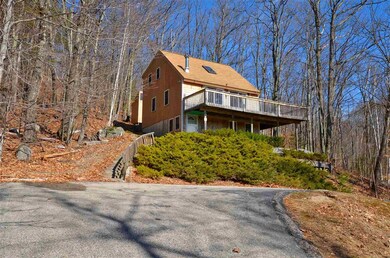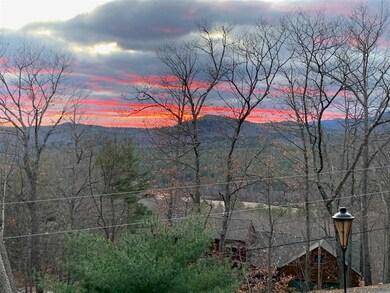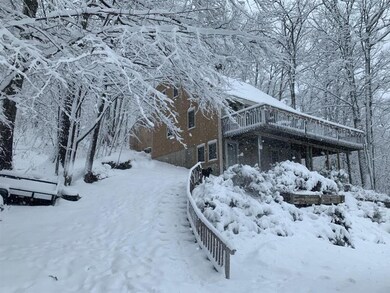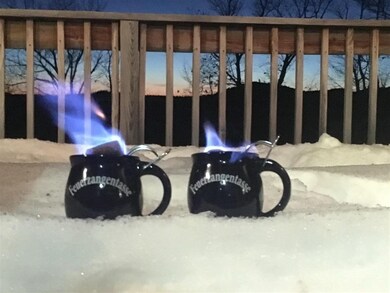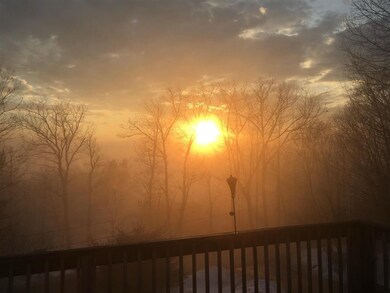
17 Chocorua View Dr Madison, NH 03849
Estimated Value: $418,969 - $440,000
Highlights
- Water Access
- Deck
- Wooded Lot
- Mountain View
- Wood Burning Stove
- Saltbox Architecture
About This Home
As of July 2021The mountain views and amazing sunsets that you have dreamed of! This spacious tri-level saltbox style home has 3 bathrooms and generous accommodations for large families or guests. Nestled in peaceful Eidelwiess Village with westerly views to Mount Chocorua and beyond. Enjoy a bright and open concept living space, 3 sliders that open to your large wrap around deck; perfect for entertaining. The interior has been well kept with updates including a beautiful birch wood floors, bathrooms and an efficient, fully equipped kitchen with hickory cabinets. Tongue and groove wood ceilings give this house a true mountain retreat feel. Close to sandy beaches with access to the Pea Porridge Ponds and Silver Lake and of course all of the Mount Washington Valley's attractions. A home you will be truly proud to own and ready when you are! No showings until: Saturday 6/26/21 - 11am to 2pm (open house), Sunday 6/27/21 - 11am to 2pm (open house). Available for showings Sunday 6/27/21 after 2pm
Last Buyer's Agent
Charielle Hallowell
Legacy Group/ Real Broker NH, LLC License #077045

Home Details
Home Type
- Single Family
Est. Annual Taxes
- $3,452
Year Built
- Built in 1980
Lot Details
- 0.55 Acre Lot
- Lot Sloped Up
- Wooded Lot
- Property is zoned Eidelweiss RES
Home Design
- Saltbox Architecture
- Concrete Foundation
- Wood Frame Construction
- Shingle Roof
- Shingle Siding
Interior Spaces
- 1,632 Sq Ft Home
- 3-Story Property
- Cathedral Ceiling
- Ceiling Fan
- Wood Burning Stove
- Open Floorplan
- Dining Area
- Mountain Views
Kitchen
- Gas Range
- Dishwasher
Flooring
- Wood
- Carpet
- Tile
Bedrooms and Bathrooms
- 2 Bedrooms
Laundry
- Dryer
- Washer
Finished Basement
- Walk-Out Basement
- Connecting Stairway
- Natural lighting in basement
Parking
- Circular Driveway
- Paved Parking
Outdoor Features
- Water Access
- Restricted Water Access
- Municipal Residents Have Water Access Only
- Deck
- Shed
Schools
- Madison Elementary School
- A. Crosby Kennett Middle Sch
- A. Crosby Kennett Sr. High School
Utilities
- Dehumidifier
- Heating System Uses Gas
- 100 Amp Service
- Liquid Propane Gas Water Heater
- Private Sewer
- High Speed Internet
- Cable TV Available
Community Details
- Eidelweiss Subdivision
Listing and Financial Details
- Tax Lot 31
Ownership History
Purchase Details
Home Financials for this Owner
Home Financials are based on the most recent Mortgage that was taken out on this home.Purchase Details
Home Financials for this Owner
Home Financials are based on the most recent Mortgage that was taken out on this home.Purchase Details
Home Financials for this Owner
Home Financials are based on the most recent Mortgage that was taken out on this home.Similar Homes in Madison, NH
Home Values in the Area
Average Home Value in this Area
Purchase History
| Date | Buyer | Sale Price | Title Company |
|---|---|---|---|
| Fomekov Vera | $320,000 | None Available | |
| Krause Silva | $167,000 | -- | |
| Cotter Edward F | $77,900 | -- |
Mortgage History
| Date | Status | Borrower | Loan Amount |
|---|---|---|---|
| Previous Owner | Grau Robert W | $116,200 | |
| Previous Owner | Krause Silva | $133,600 | |
| Previous Owner | Cotter Edward F | $62,300 |
Property History
| Date | Event | Price | Change | Sq Ft Price |
|---|---|---|---|---|
| 07/26/2021 07/26/21 | Sold | $320,000 | +8.5% | $196 / Sq Ft |
| 07/01/2021 07/01/21 | Pending | -- | -- | -- |
| 06/23/2021 06/23/21 | For Sale | $295,000 | +76.6% | $181 / Sq Ft |
| 07/29/2016 07/29/16 | Sold | $167,000 | -4.6% | $107 / Sq Ft |
| 06/20/2016 06/20/16 | Pending | -- | -- | -- |
| 03/17/2016 03/17/16 | For Sale | $175,000 | -- | $112 / Sq Ft |
Tax History Compared to Growth
Tax History
| Year | Tax Paid | Tax Assessment Tax Assessment Total Assessment is a certain percentage of the fair market value that is determined by local assessors to be the total taxable value of land and additions on the property. | Land | Improvement |
|---|---|---|---|---|
| 2024 | $2,700 | $171,200 | $47,900 | $123,300 |
| 2023 | $2,895 | $170,500 | $47,900 | $122,600 |
| 2022 | $2,636 | $170,200 | $47,900 | $122,300 |
| 2021 | $2,344 | $170,200 | $47,900 | $122,300 |
| 2020 | $2,604 | $170,200 | $47,900 | $122,300 |
| 2019 | $2,595 | $142,100 | $53,800 | $88,300 |
| 2018 | $2,690 | $142,100 | $53,800 | $88,300 |
| 2017 | $2,401 | $142,100 | $53,800 | $88,300 |
| 2015 | $2,346 | $142,100 | $53,800 | $88,300 |
| 2014 | $2,399 | $150,300 | $51,200 | $99,100 |
| 2013 | $2,372 | $150,300 | $51,200 | $99,100 |
Agents Affiliated with this Home
-
Kristina Coates

Seller's Agent in 2021
Kristina Coates
Select Real Estate
(352) 860-2793
29 Total Sales
-
Jim Lyons

Seller Co-Listing Agent in 2021
Jim Lyons
Select Real Estate
(603) 986-8744
64 Total Sales
-

Buyer's Agent in 2021
Charielle Hallowell
Legacy Group/ Real Broker NH, LLC
(603) 393-1755
Map
Source: PrimeMLS
MLS Number: 4868313
APN: MDSO-000104-000031
- 5 Chocorua View Dr
- 40 Huttwil Dr
- 32 Oak Ridge Rd
- 49 Huttwil Dr
- 26 Saint Moritz Dr
- 26 Little Shore Dr
- 60 Huttwil Dr
- 5 Lucerne Dr
- 7 W Bergamo Rd
- 21 Little Shore Dr
- 18 Rigi Rd
- 25 Upper Lake View Dr
- 25+18 Upper Lakeview+rigi Dr
- 65 Huttwill Dr
- 8 Little Shore Dr
- 14 Little Loop Rd
- 3 Old Town Rd
- 43 Eidelweiss Dr
- 8 Grimsel Rd
- 6 Grimsel Rd
- 17 Chocorua View Dr
- 19 Chocorua View Dr
- 21 Chocorua View Dr
- 24 Chocorua View Dr
- 52 Oak Ridge Rd
- 54 Oak Ridge Rd
- 37 Saint Moritz Dr
- 56 Oak Ridge Rd
- 15 Chocorua View Dr
- 58 Oak Ridge Rd
- 46 Oak Ridge Rd
- 48 Oak Ridge Rd
- 2 Clemens Place
- 51 Oak Ridge Rd
- 53 Oak Ridge Rd
- 55 Oak Ridge Rd
- 60 Oak Ridge Rd
- 49 Oak Ridge Rd
- 42 Oak Ridge Rd
- 57 Oak Ridge Rd
