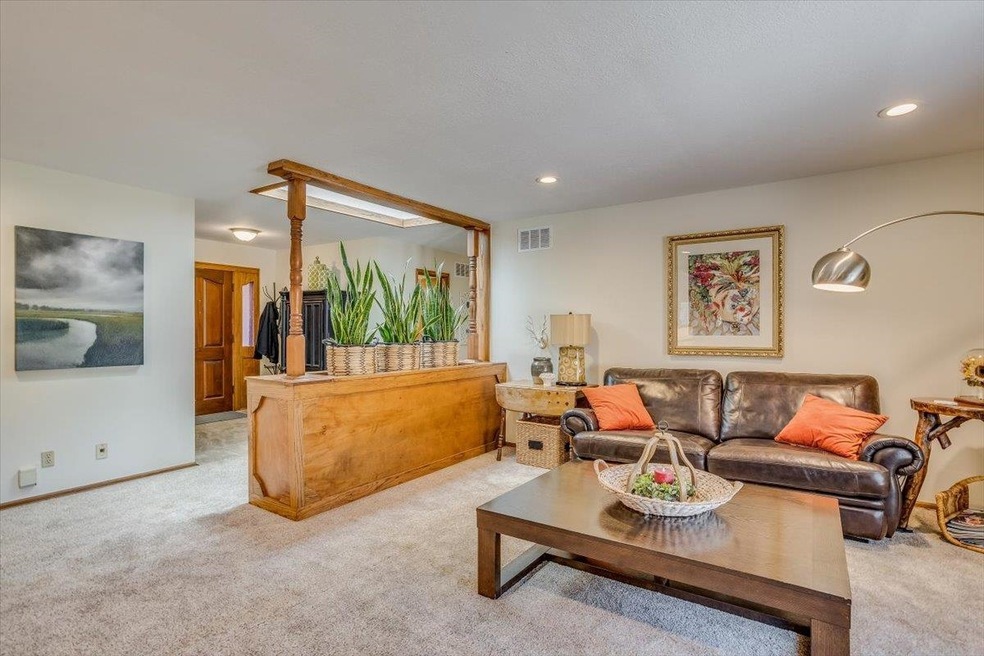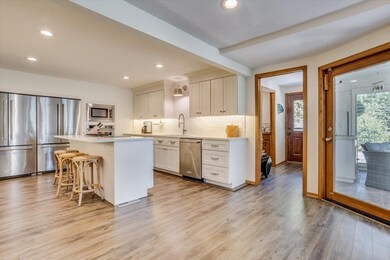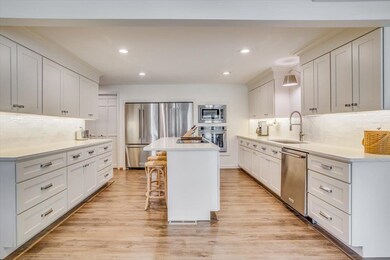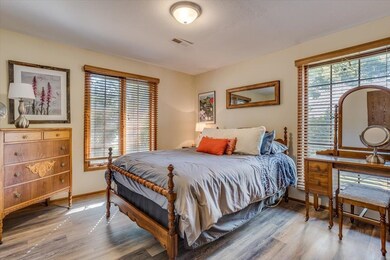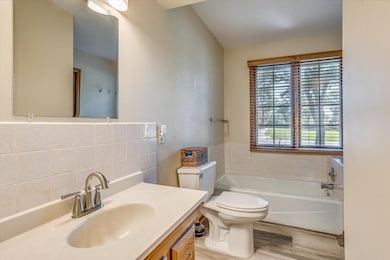
17 Circle Dr Mulvane, KS 67110
Highlights
- Spa
- Ranch Style House
- Formal Dining Room
- 0.49 Acre Lot
- Whirlpool Bathtub
- 4 Car Attached Garage
About This Home
As of July 2023Impressive all brick ranch home on a half acre lot with mature trees. This 2,767 sqft brick ranch includes 3 bedrooms, 3 baths, 2 large living areas, an office, huge garage for hobbies and up to 4 cars, and an amazing updated kitchen. Foyer with skylight opens to large formal Living Room which flows into the Dining Room featuring built ins. Chef's kitchen is sure to wow with brand new finishes throughout, large pantry, two refrigerators, stainless appliances, quartz countertops, and an abundance of space! Family/Hearth Room is the perfect spot to host parties for sporting events and family movie night. Don't miss the Home Office perfect for remote workers or home schooling. Main Bedroom Suite with sliding door to the patio and fenced backyard and en-suite Bath with dual vanities, onyx walk in shower with built in bench, and easy access to the oversized walk in closet connected to Laundry Room. Two large Secondary Bedrooms share a well appointed Hall Bath with separate tub and shower. Sunroom with hot tub and wet bar, large mud room with 3/4 bath, oversized garage with workshop space, fenced yard, shed, mature landscaping and so much more!
Last Agent to Sell the Property
Real Broker, LLC License #00238308 Listed on: 06/27/2023
Home Details
Home Type
- Single Family
Est. Annual Taxes
- $4,780
Year Built
- Built in 1984
Lot Details
- 0.49 Acre Lot
- Sprinkler System
Home Design
- Ranch Style House
- Brick or Stone Mason
- Composition Roof
Interior Spaces
- 2,767 Sq Ft Home
- Ceiling Fan
- Wood Burning Fireplace
- Fireplace Features Blower Fan
- Family Room with Fireplace
- Formal Dining Room
Kitchen
- Breakfast Bar
- Oven or Range
- Electric Cooktop
- Dishwasher
- Kitchen Island
- Disposal
Bedrooms and Bathrooms
- 3 Bedrooms
- En-Suite Primary Bedroom
- Walk-In Closet
- 3 Full Bathrooms
- Whirlpool Bathtub
- Shower Only
Laundry
- Laundry Room
- Laundry on main level
- Sink Near Laundry
- 220 Volts In Laundry
Unfinished Basement
- Partial Basement
- Crawl Space
- Basement Windows
Home Security
- Storm Windows
- Storm Doors
Parking
- 4 Car Attached Garage
- Garage Door Opener
Outdoor Features
- Spa
- Covered Deck
- Outdoor Storage
- Rain Gutters
Schools
- Munson Elementary School
- Mulvane Middle School
- Mulvane High School
Utilities
- Forced Air Heating and Cooling System
- Heating System Uses Gas
Community Details
- Twin Lakes Estates Subdivision
Listing and Financial Details
- Assessor Parcel Number 239-30-0-42-01-020.00
Ownership History
Purchase Details
Home Financials for this Owner
Home Financials are based on the most recent Mortgage that was taken out on this home.Purchase Details
Home Financials for this Owner
Home Financials are based on the most recent Mortgage that was taken out on this home.Purchase Details
Home Financials for this Owner
Home Financials are based on the most recent Mortgage that was taken out on this home.Similar Homes in Mulvane, KS
Home Values in the Area
Average Home Value in this Area
Purchase History
| Date | Type | Sale Price | Title Company |
|---|---|---|---|
| Warranty Deed | -- | Security 1St Title | |
| Deed | $245,000 | Security 1St Title | |
| Interfamily Deed Transfer | -- | Security 1St Title | |
| Warranty Deed | -- | Security 1St Title |
Mortgage History
| Date | Status | Loan Amount | Loan Type |
|---|---|---|---|
| Open | $350,000 | VA | |
| Previous Owner | $217,500 | New Conventional | |
| Previous Owner | $221,250 | New Conventional | |
| Previous Owner | $220,500 | New Conventional | |
| Previous Owner | $156,000 | New Conventional | |
| Previous Owner | $95,000 | Credit Line Revolving | |
| Previous Owner | $83,000 | Credit Line Revolving |
Property History
| Date | Event | Price | Change | Sq Ft Price |
|---|---|---|---|---|
| 07/28/2023 07/28/23 | Sold | -- | -- | -- |
| 06/30/2023 06/30/23 | Pending | -- | -- | -- |
| 06/27/2023 06/27/23 | For Sale | $350,000 | +40.1% | $126 / Sq Ft |
| 06/08/2018 06/08/18 | Sold | -- | -- | -- |
| 04/30/2018 04/30/18 | Pending | -- | -- | -- |
| 04/24/2018 04/24/18 | For Sale | $249,900 | +25.6% | $90 / Sq Ft |
| 04/15/2016 04/15/16 | Sold | -- | -- | -- |
| 03/07/2016 03/07/16 | Pending | -- | -- | -- |
| 02/29/2016 02/29/16 | For Sale | $199,000 | -- | $69 / Sq Ft |
Tax History Compared to Growth
Tax History
| Year | Tax Paid | Tax Assessment Tax Assessment Total Assessment is a certain percentage of the fair market value that is determined by local assessors to be the total taxable value of land and additions on the property. | Land | Improvement |
|---|---|---|---|---|
| 2025 | $5,286 | $39,330 | $5,543 | $33,787 |
| 2023 | $5,286 | $35,213 | $4,485 | $30,728 |
| 2022 | $4,788 | $32,143 | $4,232 | $27,911 |
| 2021 | $4,130 | $29,808 | $2,507 | $27,301 |
| 2020 | $4,651 | $29,018 | $2,507 | $26,511 |
| 2019 | $4,361 | $26,588 | $2,507 | $24,081 |
| 2018 | $4,092 | $25,318 | $1,863 | $23,455 |
| 2017 | $3,720 | $0 | $0 | $0 |
| 2016 | $3,663 | $0 | $0 | $0 |
| 2015 | $3,671 | $0 | $0 | $0 |
| 2014 | $3,515 | $0 | $0 | $0 |
Agents Affiliated with this Home
-
Nicholas Weathers

Seller's Agent in 2023
Nicholas Weathers
Real Broker, LLC
(316) 361-7372
15 in this area
383 Total Sales
-
Leslie Wessel

Buyer's Agent in 2023
Leslie Wessel
Coldwell Banker Plaza Real Estate
(316) 461-4375
5 in this area
184 Total Sales
-
Sue Wenger

Seller's Agent in 2018
Sue Wenger
Reece Nichols South Central Kansas
(316) 204-6648
52 in this area
138 Total Sales
Map
Source: South Central Kansas MLS
MLS Number: 626975
APN: 239-30-0-42-01-020.00
- 1532 N Rockwood Blvd
- 1505 Janzen Dr
- 110 W Rockwood
- 105 W Jeanette Dr
- 7130 E 111th St S
- 1417 Shelly Ct
- 1401 Mundell Dr
- 1780 N Rock Rd
- 118 E Country Walk Ln
- 1211 Sunset Dr
- 10826 Wilmer Dr
- 6722 E 103rd St S
- 808 Westview Dr
- 722 Westview Dr
- 622 Edgemoor Dr
- 422 E Hickory St
- 127 Miller Ave
- 11145 Anthony Ln
- 607 Charles Ave
- 1651 N Diamond Cir
