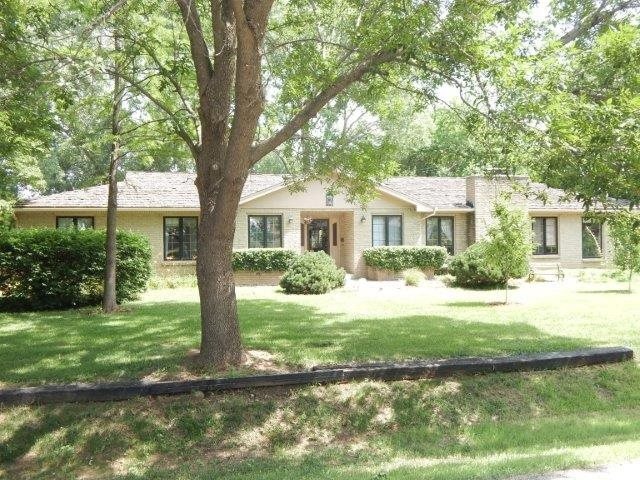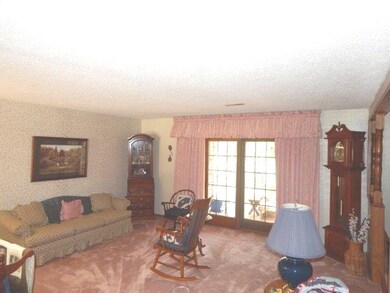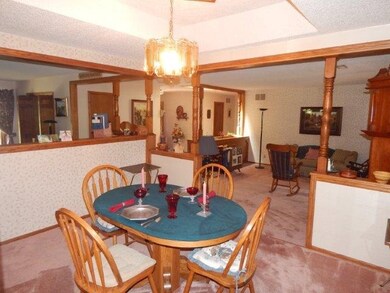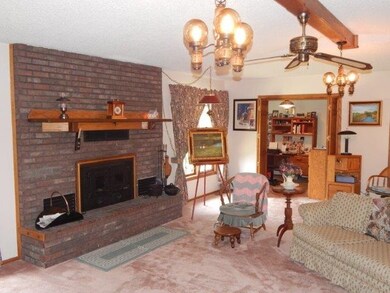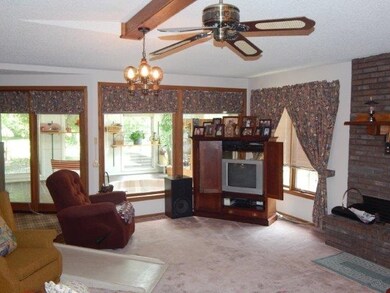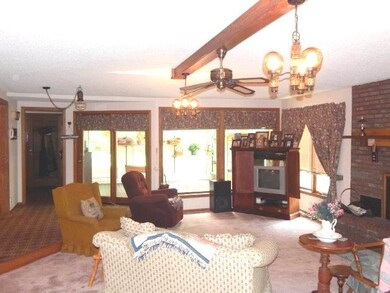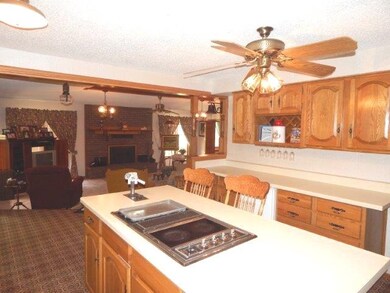
17 Circle Dr Mulvane, KS 67110
Highlights
- 0.49 Acre Lot
- Covered patio or porch
- Skylights
- Ranch Style House
- Formal Dining Room
- 2 Car Attached Garage
About This Home
As of July 2023Make the move to a solid brick ranch home with over 2800 sq ft of main level living space, A PARTIAL BASEMENT, a double individually walled HEATED garage with a 14' x 28' workshop area, covered wood deck, and separate storage building. Fireplace in family room is woodburning and has its own SEPARATE OVERHEAD DUCTWORK for heating the house. Kitchen features 2 refrigerators, 1 FREEZER, a built-in wall oven and down-draft counter top range plus FOOD PROCESSING CENTER! Security system has in-wall wiring to sensors on all windows and doors including garage and workshop areas. Loads of character here with formal dining room built-in hutch, window seat storage, exceptional trim. If you like 'character' and comfortable living, then you'll love this home with its TOTALLY NEW ROOF!!!!! A covered wood deck provides a great get-away---check out the garden and orchard settings on your nearly half acre lot!
Last Agent to Sell the Property
Reece Nichols South Central Kansas License #00023339 Listed on: 02/29/2016

Last Buyer's Agent
Reece Nichols South Central Kansas License #00023339 Listed on: 02/29/2016

Home Details
Home Type
- Single Family
Est. Annual Taxes
- $2,985
Year Built
- Built in 1984
Lot Details
- 0.49 Acre Lot
Home Design
- Ranch Style House
- Brick or Stone Mason
- Composition Roof
Interior Spaces
- 2,869 Sq Ft Home
- Central Vacuum
- Ceiling Fan
- Skylights
- Wood Burning Fireplace
- Fireplace Features Blower Fan
- Attached Fireplace Door
- Window Treatments
- Family Room with Fireplace
- Formal Dining Room
- Attic Fan
Kitchen
- Breakfast Bar
- Oven or Range
- Electric Cooktop
- Dishwasher
- Kitchen Island
- Trash Compactor
- Disposal
Bedrooms and Bathrooms
- 3 Bedrooms
- En-Suite Primary Bedroom
- Walk-In Closet
- 3 Full Bathrooms
- Dual Vanity Sinks in Primary Bathroom
- Bathtub
Laundry
- Laundry Room
- Laundry on main level
- 220 Volts In Laundry
Unfinished Basement
- Partial Basement
- Crawl Space
Home Security
- Home Security System
- Intercom
- Storm Windows
- Storm Doors
Parking
- 2 Car Attached Garage
- Garage Door Opener
Outdoor Features
- Covered patio or porch
- Outdoor Storage
- Rain Gutters
Schools
- Munson Elementary School
- Mulvane Middle School
- Mulvane High School
Utilities
- Forced Air Heating and Cooling System
- Heating System Uses Gas
- Water Softener is Owned
Community Details
- Twin Lakes Estates Subdivision
Listing and Financial Details
- Assessor Parcel Number 23930-0420102000
Ownership History
Purchase Details
Home Financials for this Owner
Home Financials are based on the most recent Mortgage that was taken out on this home.Purchase Details
Home Financials for this Owner
Home Financials are based on the most recent Mortgage that was taken out on this home.Purchase Details
Home Financials for this Owner
Home Financials are based on the most recent Mortgage that was taken out on this home.Similar Homes in Mulvane, KS
Home Values in the Area
Average Home Value in this Area
Purchase History
| Date | Type | Sale Price | Title Company |
|---|---|---|---|
| Warranty Deed | -- | Security 1St Title | |
| Deed | $245,000 | Security 1St Title | |
| Interfamily Deed Transfer | -- | Security 1St Title | |
| Warranty Deed | -- | Security 1St Title |
Mortgage History
| Date | Status | Loan Amount | Loan Type |
|---|---|---|---|
| Open | $350,000 | VA | |
| Previous Owner | $217,500 | New Conventional | |
| Previous Owner | $221,250 | New Conventional | |
| Previous Owner | $220,500 | New Conventional | |
| Previous Owner | $156,000 | New Conventional | |
| Previous Owner | $95,000 | Credit Line Revolving | |
| Previous Owner | $83,000 | Credit Line Revolving |
Property History
| Date | Event | Price | Change | Sq Ft Price |
|---|---|---|---|---|
| 07/28/2023 07/28/23 | Sold | -- | -- | -- |
| 06/30/2023 06/30/23 | Pending | -- | -- | -- |
| 06/27/2023 06/27/23 | For Sale | $350,000 | +40.1% | $126 / Sq Ft |
| 06/08/2018 06/08/18 | Sold | -- | -- | -- |
| 04/30/2018 04/30/18 | Pending | -- | -- | -- |
| 04/24/2018 04/24/18 | For Sale | $249,900 | +25.6% | $90 / Sq Ft |
| 04/15/2016 04/15/16 | Sold | -- | -- | -- |
| 03/07/2016 03/07/16 | Pending | -- | -- | -- |
| 02/29/2016 02/29/16 | For Sale | $199,000 | -- | $69 / Sq Ft |
Tax History Compared to Growth
Tax History
| Year | Tax Paid | Tax Assessment Tax Assessment Total Assessment is a certain percentage of the fair market value that is determined by local assessors to be the total taxable value of land and additions on the property. | Land | Improvement |
|---|---|---|---|---|
| 2025 | $5,286 | $39,330 | $5,543 | $33,787 |
| 2023 | $5,286 | $35,213 | $4,485 | $30,728 |
| 2022 | $4,788 | $32,143 | $4,232 | $27,911 |
| 2021 | $4,130 | $29,808 | $2,507 | $27,301 |
| 2020 | $4,651 | $29,018 | $2,507 | $26,511 |
| 2019 | $4,361 | $26,588 | $2,507 | $24,081 |
| 2018 | $4,092 | $25,318 | $1,863 | $23,455 |
| 2017 | $3,720 | $0 | $0 | $0 |
| 2016 | $3,663 | $0 | $0 | $0 |
| 2015 | $3,671 | $0 | $0 | $0 |
| 2014 | $3,515 | $0 | $0 | $0 |
Agents Affiliated with this Home
-

Seller's Agent in 2023
Nicholas Weathers
Real Broker, LLC
(316) 361-7372
15 in this area
391 Total Sales
-

Buyer's Agent in 2023
Leslie Wessel
Coldwell Banker Plaza Real Estate
(316) 461-4375
5 in this area
190 Total Sales
-

Seller's Agent in 2018
Sue Wenger
Reece Nichols South Central Kansas
(316) 204-6648
52 in this area
141 Total Sales
Map
Source: South Central Kansas MLS
MLS Number: 516165
APN: 239-30-0-42-01-020.00
- 1532 N Rockwood Blvd
- 1505 Janzen Dr
- 110 W Rockwood
- 105 W Jeanette Dr
- 1417 Shelly Ct
- 1401 Mundell Dr
- 2.23+/- Acres Rock Rd
- 118 E Country Walk Ln
- 1213 N 1st Ave
- 158 Chestnut Dr
- 0.98+/- Acres Rock Rd
- 1211 Sunset Dr
- 1601 N Prairie Run Cir
- 78.5+/- Acres On the Arkansas River
- 78.5+/- Acres On the Arkansas River
- 10826 Wilmer Dr
- 6722 E 103rd St S
- 710 Edgewood Dr
- 622 Edgemoor Dr
- 83+/- Acres On the Arkansas River
