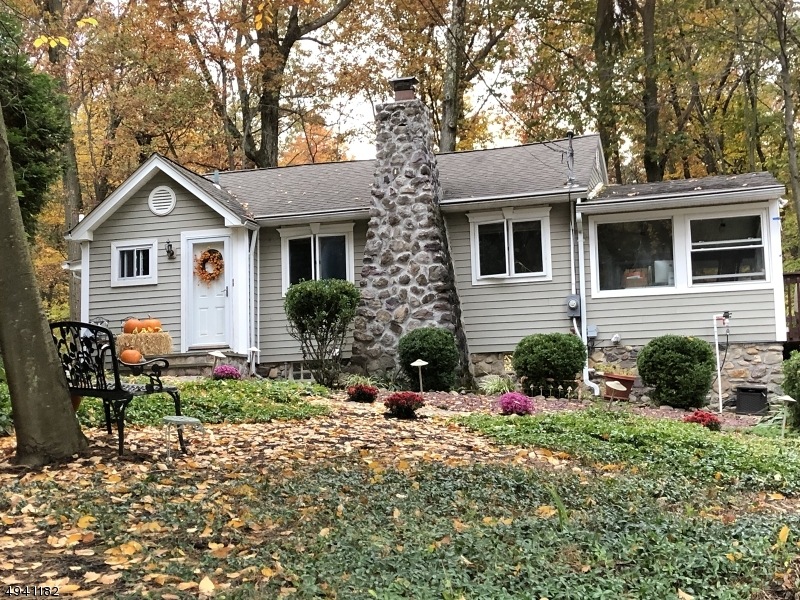
$474,500
- 3 Beds
- 1 Bath
- 145 Rainbow Trail
- Denville, NJ
Welcome to this cozy updated and well maintained 3 bed 1 bath Ranch in private Rainbow Lakes Community. This clean and well cared for home sits across the street from the Main Lake conveniently located near one of our many access points.Be on vacation everyday. This turnkey home offers SS appliances, spacious bedrooms w ceiling fans, marble counter tops, hardwood throughout.Washer & Dryer on main
Michele Demartino COLDWELL BANKER REALTY
