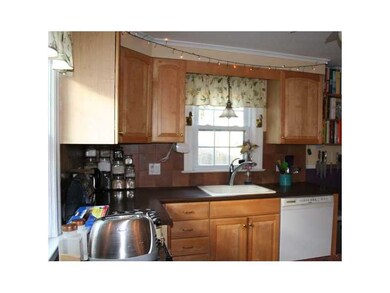
17 Columbia Ave Warwick, RI 02888
Palace Garden NeighborhoodHighlights
- Cape Cod Architecture
- 2 Fireplaces
- Heating System Uses Steam
- Wood Flooring
- 1 Car Detached Garage
- Wood Siding
About This Home
As of August 2022Nice, neat cape style home in Gaspee Plateau. Updated kitchen, hardwoods on first floor. Four(4) full bedrooms and 2 fireplaces! Master has HUGE walk in closet. Priced to sell! (Excl hot tub).
Last Agent to Sell the Property
Eileen Ryan
CENTURY 21 David Smith RE License #RES.0031456
Home Details
Home Type
- Single Family
Est. Annual Taxes
- $3,807
Year Built
- Built in 1941
Lot Details
- 4,021 Sq Ft Lot
Parking
- 1 Car Detached Garage
Home Design
- Cape Cod Architecture
- Wood Siding
- Shingle Siding
- Concrete Perimeter Foundation
Interior Spaces
- 1,443 Sq Ft Home
- 2-Story Property
- 2 Fireplaces
- Fireplace Features Masonry
- Unfinished Basement
- Basement Fills Entire Space Under The House
Kitchen
- Oven
- Range
- Microwave
- Dishwasher
Flooring
- Wood
- Carpet
- Ceramic Tile
Bedrooms and Bathrooms
- 4 Bedrooms
- 2 Full Bathrooms
Laundry
- Dryer
- Washer
Utilities
- No Cooling
- Heating System Uses Oil
- Heating System Uses Steam
- 220 Volts
- 100 Amp Service
- Gas Water Heater
Community Details
- Gaspee Plateau Subdivision
Listing and Financial Details
- Tax Lot 423
- Assessor Parcel Number 17COLUMBIAAVWARW
Map
Home Values in the Area
Average Home Value in this Area
Property History
| Date | Event | Price | Change | Sq Ft Price |
|---|---|---|---|---|
| 08/18/2022 08/18/22 | Sold | $414,000 | -2.6% | $188 / Sq Ft |
| 08/11/2022 08/11/22 | Pending | -- | -- | -- |
| 07/13/2022 07/13/22 | For Sale | $424,900 | +54.5% | $193 / Sq Ft |
| 05/25/2017 05/25/17 | Sold | $275,000 | +3.8% | $145 / Sq Ft |
| 04/25/2017 04/25/17 | Pending | -- | -- | -- |
| 03/31/2017 03/31/17 | For Sale | $264,900 | +20.5% | $139 / Sq Ft |
| 04/25/2013 04/25/13 | Sold | $219,800 | +0.4% | $152 / Sq Ft |
| 03/26/2013 03/26/13 | Pending | -- | -- | -- |
| 02/04/2013 02/04/13 | For Sale | $218,900 | -- | $152 / Sq Ft |
Tax History
| Year | Tax Paid | Tax Assessment Tax Assessment Total Assessment is a certain percentage of the fair market value that is determined by local assessors to be the total taxable value of land and additions on the property. | Land | Improvement |
|---|---|---|---|---|
| 2024 | $5,325 | $368,000 | $116,500 | $251,500 |
| 2023 | $5,222 | $368,000 | $116,500 | $251,500 |
| 2022 | $4,609 | $246,100 | $81,400 | $164,700 |
| 2021 | $4,609 | $246,100 | $81,400 | $164,700 |
| 2020 | $4,609 | $246,100 | $81,400 | $164,700 |
| 2019 | $4,609 | $246,100 | $81,400 | $164,700 |
| 2018 | $4,169 | $206,000 | $72,800 | $133,200 |
| 2017 | $4,169 | $206,000 | $72,800 | $133,200 |
| 2016 | $4,169 | $206,000 | $72,800 | $133,200 |
| 2015 | $3,801 | $183,200 | $79,200 | $104,000 |
| 2014 | $3,675 | $183,200 | $79,200 | $104,000 |
| 2013 | $3,626 | $183,200 | $79,200 | $104,000 |
Mortgage History
| Date | Status | Loan Amount | Loan Type |
|---|---|---|---|
| Previous Owner | $241,000 | Stand Alone Refi Refinance Of Original Loan | |
| Previous Owner | $247,500 | New Conventional | |
| Previous Owner | $208,810 | New Conventional | |
| Previous Owner | $224,250 | Purchase Money Mortgage | |
| Previous Owner | $247,920 | No Value Available |
Deed History
| Date | Type | Sale Price | Title Company |
|---|---|---|---|
| Warranty Deed | $414,000 | None Available | |
| Warranty Deed | $275,000 | -- | |
| Warranty Deed | $219,800 | -- | |
| Deed | $249,250 | -- | |
| Deed | $240,000 | -- | |
| Warranty Deed | $108,000 | -- |
Similar Homes in the area
Source: State-Wide MLS
MLS Number: 1033317
APN: WARW-000303-000423-000000
- 8 Dartmouth Ave
- 102 Pleasant View Rd
- 8 Druid Rd
- 41 Hartford Place
- 400 Narragansett Pkwy Unit WB-10
- 400 Narragansett Pkwy Unit SB10
- 400 Narragansett Pkwy Unit NA4
- 400 Narragansett Pkwy Unit SC12
- 88 General Hawkins Dr
- 64 Errol St
- 56 Errol St
- 190 Narragansett Pkwy
- 200 Post Rd Unit 223
- 200 Post Rd Unit 226
- 22 Kendall Ln
- 39 Fair St
- 10 Remington St
- 50 Lane 1
- 26 Miantonomo Dr
- 136 Aborn Ave






