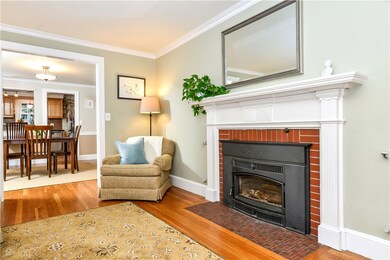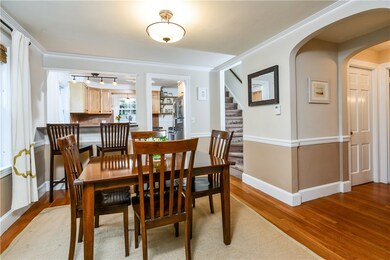
17 Columbia Ave Warwick, RI 02888
Palace Garden NeighborhoodHighlights
- Cape Cod Architecture
- Wood Flooring
- Game Room
- Wood Burning Stove
- 2 Fireplaces
- Walking Distance to Water
About This Home
As of August 2022Welcome home to this pristine and classic Cape Cod style property in the heart of Warwick's much sought after Gaspee neighborhood. This well maintained home has new exterior paint, replacement windows, 2 zone heat, an updated kitchen and new stainless steel appliances. Quality original details that add a comfortable charm to the home include crown and chair rail molding, hardwood floors, arched doorways, and two brick fireplaces. The living room fireplace has a new wood burning stove insert that provides for efficient cozy heat during those cold winter days. On the first floor is the living room, dining room and kitchen which have a nice open flow, along with two spacious bedrooms and a full tiled bathroom. One of these bedrooms could easily be used as a 1st floor master bedroom. Two additional generous sized bedrooms are found on the second floor with another full tiled bathroom accessible from either the hallway or master bedroom. Ample storage and closet space is found through out this property with a cedar closet on the first floor and a huge master bedroom walk-in closet measuring 10 x 17 with a window and exposed brick. Rounding out this very special move-in ready property is the second fireplace located in the finished lower level which also includes french doors and high ceilings perfect for an office/craft or bonus family room. Only 15 minutes away from Providence and within walking distance to Pawtuxet Village to enjoy views of the Bay, restaurants and shops.
Home Details
Home Type
- Single Family
Est. Annual Taxes
- $4,077
Year Built
- Built in 1941
Lot Details
- 4,021 Sq Ft Lot
- Fenced
Parking
- 1 Car Detached Garage
- Driveway
Home Design
- Cape Cod Architecture
- Wood Siding
- Shingle Siding
- Concrete Perimeter Foundation
- Plaster
Interior Spaces
- 2-Story Property
- 2 Fireplaces
- Wood Burning Stove
- Fireplace Features Masonry
- Game Room
- Storage Room
- Laundry Room
Kitchen
- Oven
- Range
- Microwave
- Dishwasher
- Disposal
Flooring
- Wood
- Carpet
- Ceramic Tile
Bedrooms and Bathrooms
- 4 Bedrooms
- Cedar Closet
- 2 Full Bathrooms
- Bathtub with Shower
Partially Finished Basement
- Basement Fills Entire Space Under The House
- Interior Basement Entry
Outdoor Features
- Walking Distance to Water
- Porch
Utilities
- No Cooling
- Heating System Uses Oil
- Baseboard Heating
- Heating System Uses Steam
- 100 Amp Service
- Gas Water Heater
- Cable TV Available
Community Details
- Gaspee Subdivision
Listing and Financial Details
- Tax Lot 303
- Assessor Parcel Number 17ColumbiaAVWARW
Map
Home Values in the Area
Average Home Value in this Area
Property History
| Date | Event | Price | Change | Sq Ft Price |
|---|---|---|---|---|
| 08/18/2022 08/18/22 | Sold | $414,000 | -2.6% | $188 / Sq Ft |
| 08/11/2022 08/11/22 | Pending | -- | -- | -- |
| 07/13/2022 07/13/22 | For Sale | $424,900 | +54.5% | $193 / Sq Ft |
| 05/25/2017 05/25/17 | Sold | $275,000 | +3.8% | $145 / Sq Ft |
| 04/25/2017 04/25/17 | Pending | -- | -- | -- |
| 03/31/2017 03/31/17 | For Sale | $264,900 | +20.5% | $139 / Sq Ft |
| 04/25/2013 04/25/13 | Sold | $219,800 | +0.4% | $152 / Sq Ft |
| 03/26/2013 03/26/13 | Pending | -- | -- | -- |
| 02/04/2013 02/04/13 | For Sale | $218,900 | -- | $152 / Sq Ft |
Tax History
| Year | Tax Paid | Tax Assessment Tax Assessment Total Assessment is a certain percentage of the fair market value that is determined by local assessors to be the total taxable value of land and additions on the property. | Land | Improvement |
|---|---|---|---|---|
| 2024 | $5,325 | $368,000 | $116,500 | $251,500 |
| 2023 | $5,222 | $368,000 | $116,500 | $251,500 |
| 2022 | $4,609 | $246,100 | $81,400 | $164,700 |
| 2021 | $4,609 | $246,100 | $81,400 | $164,700 |
| 2020 | $4,609 | $246,100 | $81,400 | $164,700 |
| 2019 | $4,609 | $246,100 | $81,400 | $164,700 |
| 2018 | $4,169 | $206,000 | $72,800 | $133,200 |
| 2017 | $4,169 | $206,000 | $72,800 | $133,200 |
| 2016 | $4,169 | $206,000 | $72,800 | $133,200 |
| 2015 | $3,801 | $183,200 | $79,200 | $104,000 |
| 2014 | $3,675 | $183,200 | $79,200 | $104,000 |
| 2013 | $3,626 | $183,200 | $79,200 | $104,000 |
Mortgage History
| Date | Status | Loan Amount | Loan Type |
|---|---|---|---|
| Previous Owner | $241,000 | Stand Alone Refi Refinance Of Original Loan | |
| Previous Owner | $247,500 | New Conventional | |
| Previous Owner | $208,810 | New Conventional | |
| Previous Owner | $224,250 | Purchase Money Mortgage | |
| Previous Owner | $247,920 | No Value Available |
Deed History
| Date | Type | Sale Price | Title Company |
|---|---|---|---|
| Warranty Deed | $414,000 | None Available | |
| Warranty Deed | $275,000 | -- | |
| Warranty Deed | $219,800 | -- | |
| Deed | $249,250 | -- | |
| Deed | $240,000 | -- | |
| Warranty Deed | $108,000 | -- |
Similar Homes in the area
Source: State-Wide MLS
MLS Number: 1154956
APN: WARW-000303-000423-000000
- 8 Dartmouth Ave
- 102 Pleasant View Rd
- 8 Druid Rd
- 41 Hartford Place
- 400 Narragansett Pkwy Unit WB-10
- 400 Narragansett Pkwy Unit SB10
- 400 Narragansett Pkwy Unit NA4
- 400 Narragansett Pkwy Unit SC12
- 88 General Hawkins Dr
- 64 Errol St
- 56 Errol St
- 190 Narragansett Pkwy
- 200 Post Rd Unit 223
- 200 Post Rd Unit 226
- 22 Kendall Ln
- 39 Fair St
- 10 Remington St
- 50 Lane 1
- 26 Miantonomo Dr
- 136 Aborn Ave






