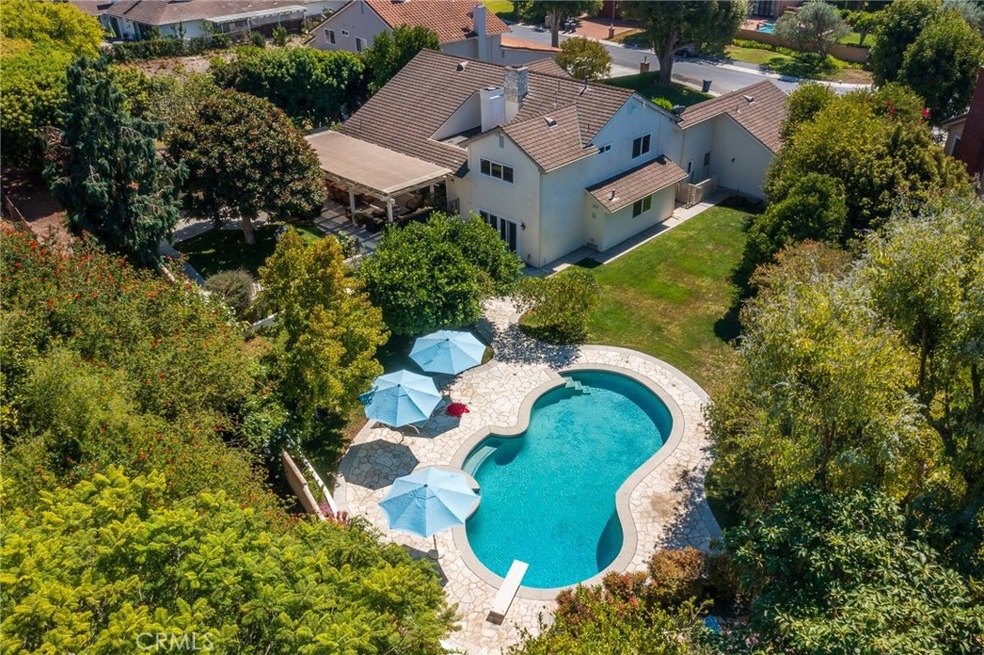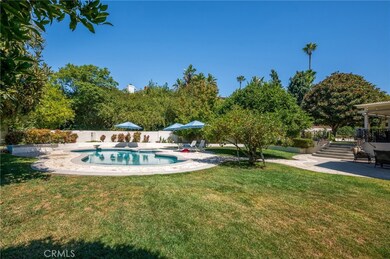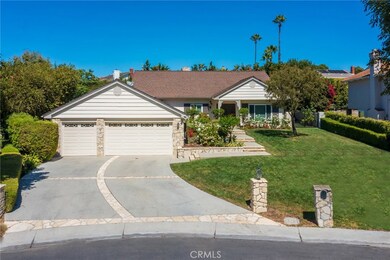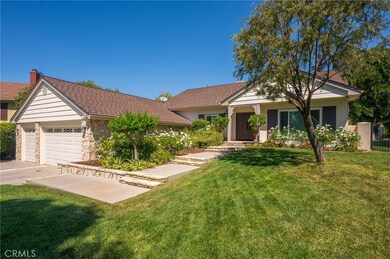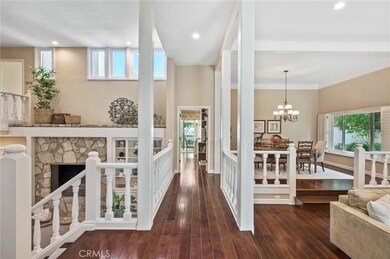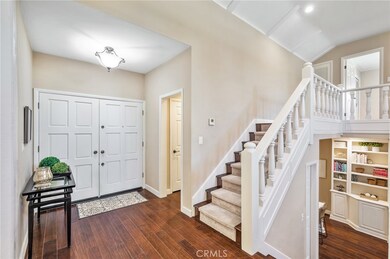
17 Country Meadow Rd Rolling Hills Estates, CA 90274
Rolling Hills Estates NeighborhoodEstimated Value: $3,384,197 - $3,781,000
Highlights
- 24-Hour Security
- Heated In Ground Pool
- Peek-A-Boo Views
- Vista Grande Elementary Rated A+
- Primary Bedroom Suite
- Open Floorplan
About This Home
As of October 2021Presenting the resort-style backyard of your dreams, this home is a true entertainer’s delight sitting on half an acre in the exclusive, privately guard gated community of “The Ranch”. This 4 bedroom home with 3.5 (recently remodeled!) bathrooms boasts vaulted ceilings, three fireplaces and newer windows throughout with sliders off the living room & master bedroom for the ultimate in indoor/outdoor living. The upper and lower yards each offer entertaining patios, multiple expansive grassy areas, an abundance of fruit trees, and a gorgeous pool & spa to complete this backyard oasis. Watch the flowerbeds overflow with blooms in springtime while the lemon, orange, tangerine, lime, grapefruit and kumquat fruit trees keep your kitchen full & recipes fresh with produce directly from your garden. Fire up the built-in double BBQ and pour a drink from the entertaining wet bar while you marvel at the evening’s sunset from the upper patio’s peek-a-boo ocean view. Large 3-car garage with 240 volt plug for EV and oversized driveway offer ample parking for family & visitors. Walking distance to both Ridgecrest Middle School and Highridge Park, the highly-sought after community of “The Ranch” is also only a few miles from Peninsula Center, The Promenade Shopping Mall, Trump National Golf Course & Terranea Resort. Welcome home!
Last Agent to Sell the Property
Coldwell Banker Realty License #01447708 Listed on: 09/20/2021

Home Details
Home Type
- Single Family
Est. Annual Taxes
- $35,298
Year Built
- Built in 1979 | Remodeled
Lot Details
- 0.5 Acre Lot
- Property fronts a private road
- Wrought Iron Fence
- Stucco Fence
- Landscaped
- Sprinklers Throughout Yard
- Private Yard
- Lawn
- Density is up to 1 Unit/Acre
- Property is zoned RERPD2U*
HOA Fees
- $297 Monthly HOA Fees
Parking
- 3 Car Direct Access Garage
- Parking Available
- Front Facing Garage
- Two Garage Doors
- Garage Door Opener
- Driveway
Home Design
- Split Level Home
- Planned Development
- Slab Foundation
- Concrete Roof
Interior Spaces
- 3,430 Sq Ft Home
- 2-Story Property
- Open Floorplan
- High Ceiling
- Recessed Lighting
- Double Pane Windows
- Insulated Windows
- Plantation Shutters
- Window Screens
- Double Door Entry
- Sliding Doors
- Panel Doors
- Family Room with Fireplace
- Living Room
- Dining Room
- Den with Fireplace
- Peek-A-Boo Views
- Pull Down Stairs to Attic
Kitchen
- Eat-In Kitchen
- Double Self-Cleaning Convection Oven
- Electric Oven
- Gas Cooktop
- Ice Maker
- Water Line To Refrigerator
- Dishwasher
- Granite Countertops
- Disposal
Bedrooms and Bathrooms
- 4 Bedrooms
- Fireplace in Primary Bedroom
- Primary Bedroom Suite
- Walk-In Closet
- Remodeled Bathroom
- Jack-and-Jill Bathroom
- Quartz Bathroom Countertops
- Makeup or Vanity Space
- Dual Vanity Sinks in Primary Bathroom
- Low Flow Toliet
- Soaking Tub
- Bathtub with Shower
- Separate Shower
- Low Flow Shower
- Exhaust Fan In Bathroom
- Linen Closet In Bathroom
- Closet In Bathroom
Laundry
- Laundry Room
- 220 Volts In Laundry
- Washer and Gas Dryer Hookup
Home Security
- Carbon Monoxide Detectors
- Fire and Smoke Detector
Pool
- Heated In Ground Pool
- Gas Heated Pool
- Diving Board
- Heated Spa
Outdoor Features
- Covered patio or porch
- Outdoor Grill
- Rain Gutters
Location
- Property is near a park
Schools
- Vista Grande Elementary School
- Ridgecrest Middle School
- Palos Verdes Peninsula High School
Utilities
- Whole House Fan
- Central Heating and Cooling System
- 220 Volts in Garage
- Water Heater
- Satellite Dish
- Cable TV Available
Listing and Financial Details
- Tax Lot 56
- Tax Tract Number 33193
- Assessor Parcel Number 7585024037
Community Details
Overview
- The Ranch Of Rolling Hills Estates Association, Phone Number (310) 370-2696
- Scott Management HOA
Recreation
- Bike Trail
Security
- 24-Hour Security
- Resident Manager or Management On Site
- Controlled Access
Ownership History
Purchase Details
Home Financials for this Owner
Home Financials are based on the most recent Mortgage that was taken out on this home.Purchase Details
Home Financials for this Owner
Home Financials are based on the most recent Mortgage that was taken out on this home.Purchase Details
Home Financials for this Owner
Home Financials are based on the most recent Mortgage that was taken out on this home.Purchase Details
Similar Homes in the area
Home Values in the Area
Average Home Value in this Area
Purchase History
| Date | Buyer | Sale Price | Title Company |
|---|---|---|---|
| Rogge Joshua Andrew | $3,012,000 | Ticor Title Co | |
| The Rankin Trust | -- | Stewart | |
| Rankin Robert | $720,000 | Continental Lawyers Title Co | |
| Coast Federal Bank Fsb | $800,000 | Continental Lawyers Title Co |
Mortgage History
| Date | Status | Borrower | Loan Amount |
|---|---|---|---|
| Open | Rogge Joshua Andrew | $400,000 | |
| Closed | Rogge Joshua Andrew | $409,600 | |
| Open | Rogge Joshua Andrew | $2,000,000 | |
| Previous Owner | Rankin Robert | $250,000 | |
| Previous Owner | The Rankin Trust | $1,023,600 | |
| Previous Owner | Rankin Robert | $390,000 | |
| Previous Owner | Rankin Robert | $250,000 | |
| Previous Owner | Rankin Robert | $767,000 | |
| Previous Owner | Rankin Robert | $115,000 | |
| Previous Owner | Rankin Robert | $765,000 | |
| Previous Owner | Rankin Robert | $250,000 | |
| Previous Owner | Rankin Robert | $500,000 |
Property History
| Date | Event | Price | Change | Sq Ft Price |
|---|---|---|---|---|
| 10/26/2021 10/26/21 | Sold | $3,012,000 | +0.4% | $878 / Sq Ft |
| 09/26/2021 09/26/21 | Pending | -- | -- | -- |
| 09/20/2021 09/20/21 | For Sale | $3,000,000 | -- | $875 / Sq Ft |
Tax History Compared to Growth
Tax History
| Year | Tax Paid | Tax Assessment Tax Assessment Total Assessment is a certain percentage of the fair market value that is determined by local assessors to be the total taxable value of land and additions on the property. | Land | Improvement |
|---|---|---|---|---|
| 2024 | $35,298 | $3,133,684 | $2,197,949 | $935,735 |
| 2023 | $34,714 | $3,072,240 | $2,154,852 | $917,388 |
| 2022 | $32,933 | $3,012,000 | $2,112,600 | $899,400 |
| 2021 | $13,256 | $1,130,572 | $746,180 | $384,392 |
| 2020 | $13,072 | $1,118,980 | $738,529 | $380,451 |
| 2019 | $12,683 | $1,097,041 | $724,049 | $372,992 |
| 2018 | $12,490 | $1,075,531 | $709,852 | $365,679 |
| 2016 | $11,834 | $1,033,769 | $682,289 | $351,480 |
| 2015 | $11,714 | $1,018,242 | $672,041 | $346,201 |
| 2014 | -- | $998,297 | $658,877 | $339,420 |
Agents Affiliated with this Home
-
Marge Rankin

Seller's Agent in 2021
Marge Rankin
Coldwell Banker Realty
(310) 938-4403
1 in this area
22 Total Sales
-
Anna Perry

Buyer's Agent in 2021
Anna Perry
Vista Sotheby’s International Realty
(310) 874-9668
1 in this area
9 Total Sales
Map
Source: California Regional Multiple Listing Service (CRMLS)
MLS Number: PV21204360
APN: 7585-024-037
- 23 Country Meadow Rd
- 23 Quarterhorse Ln
- 26 Clear Vista Dr
- 22 Seaview Dr S
- 43 Country Ln
- 49 Country Ln
- 57 Seaview Dr S
- 48 Via Porto Grande
- 10 Santa Cruz
- 51 Via Costa Verde
- 29600 Island View Dr Unit 306
- 5726 Sunmist Dr
- 29127 Covecrest Dr
- 6542 Ocean Crest Dr Unit C112
- 6542 Ocean Crest Dr Unit B114
- 6542 Ocean Crest Dr Unit C-309
- 5951 Armaga Spring Rd Unit B
- 85 Aspen Way
- 44 Cypress Way
- 30221 Matisse Dr
- 17 Country Meadow Rd
- 19 Country Meadow Rd
- 15 Country Meadow Rd
- 10 Covered Wagon Ln
- 8 Covered Wagon Ln
- 12 Covered Wagon Ln
- 21 Country Meadow Rd
- 13 Country Meadow Rd
- 18 Country Meadow Rd
- 6 Covered Wagon Ln
- 14 Covered Wagon Ln
- 9 Covered Wagon Ln
- 22 Country Meadow Rd
- 16 Country Meadow Rd
- 11 Country Meadow Rd
- 29 Quarterhorse Ln
- 4 Covered Wagon Ln
- 16 Covered Wagon Ln
- 11 Covered Wagon Ln
- 28 Quarterhorse Ln
