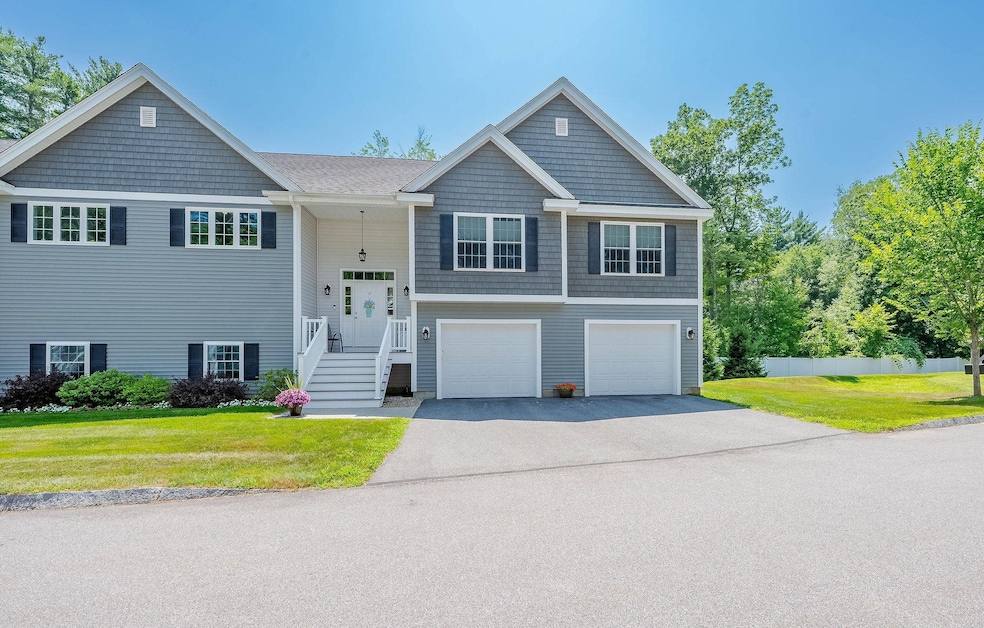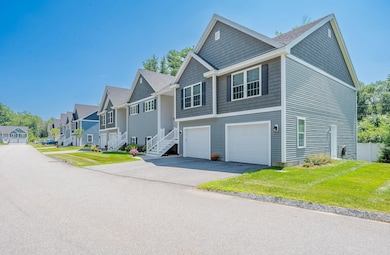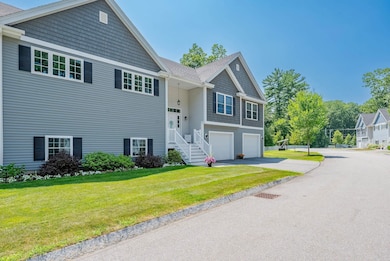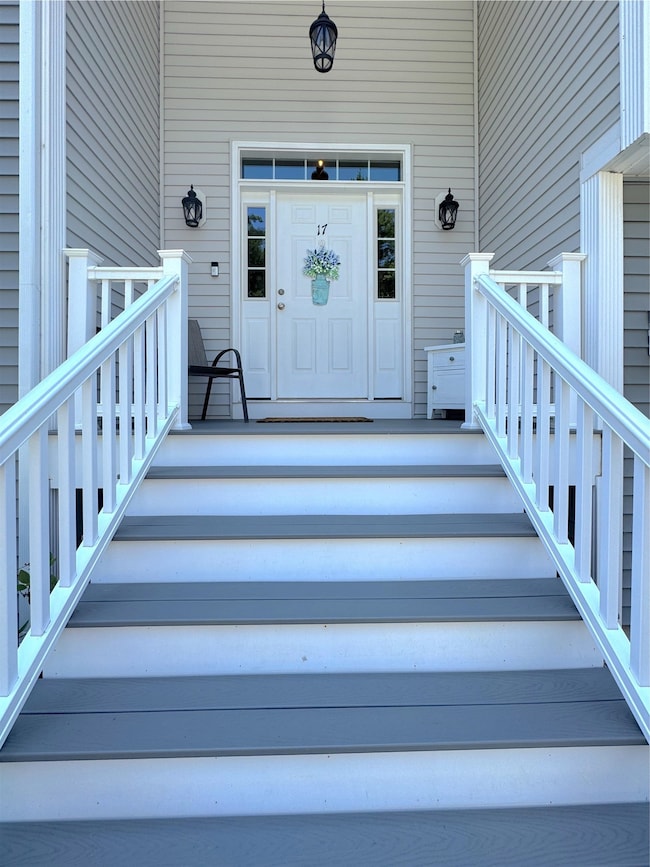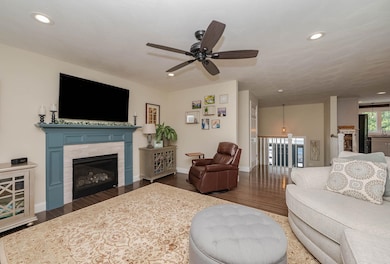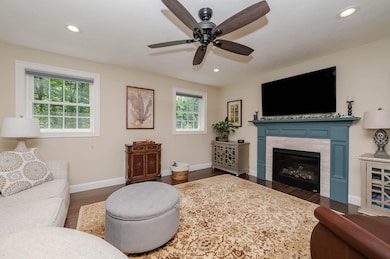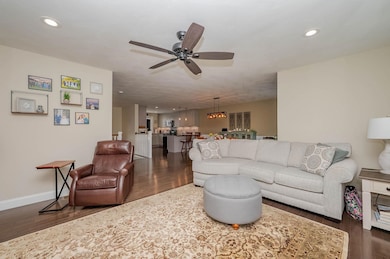
17 Cypress Cir Exeter, NH 03833
Estimated payment $5,011/month
Highlights
- Very Popular Property
- 4.98 Acre Lot
- Wood Flooring
- Lincoln Street Elementary School Rated A-
- Craftsman Architecture
- Bonus Room
About This Home
Welcome to this spacious 3-bedroom, 3-bathroom Craftsman-style home, built in 2020 and ideally located within walking distance to charming downtown Exeter. Thoughtfully designed and practically new, this home features gleaming hardwood floors, upgraded appliances, granite countertops and a warm, inviting open floorplan.
The sun-filled living room showcases a beautiful fireplace—perfect for cozy evenings—while all three bedrooms are conveniently located on the main level. The primary suite offers two walk-in closets with an ensuite bath featuring a tiled walk-in shower.
The finished basement provides generous bonus space with endless possibilities, including a home office, gym, or even an additional bedroom. Step outside to enjoy the deck and patio overlooking a private backyard, ideal for relaxing or entertaining.
Modern finishes, flexible living space, complete with a two car garage with epoxy finish and a prime location make this home a true Exeter gem! Don’t miss your chance to make it yours! No delay on showings call to schedule yours today!
OPEN HOUSE SAT 7/26 10-12 AND SUN 7/27 11-1
Open House Schedule
-
Saturday, July 26, 202510:00 am to 12:00 pm7/26/2025 10:00:00 AM +00:007/26/2025 12:00:00 PM +00:00Add to Calendar
-
Sunday, July 27, 202511:00 am to 1:00 pm7/27/2025 11:00:00 AM +00:007/27/2025 1:00:00 PM +00:00Add to Calendar
Home Details
Home Type
- Single Family
Est. Annual Taxes
- $11,624
Year Built
- Built in 2020
Lot Details
- 4.98 Acre Lot
- Garden
Parking
- 2 Car Garage
Home Design
- Craftsman Architecture
- Concrete Foundation
- Vinyl Siding
Interior Spaces
- 2,922 Sq Ft Home
- Property has 2 Levels
- Natural Light
- Dining Room
- Den
- Bonus Room
- Wood Flooring
- Finished Basement
- Walk-Out Basement
Kitchen
- Microwave
- Dishwasher
Bedrooms and Bathrooms
- 3 Bedrooms
- En-Suite Bathroom
- Walk-In Closet
- 3 Full Bathrooms
Laundry
- Dryer
- Washer
Outdoor Features
- Patio
Schools
- Lincoln Street Elementary School
- Cooperative Middle School
- Exeter High School
Utilities
- Forced Air Heating and Cooling System
- Underground Utilities
Listing and Financial Details
- Legal Lot and Block 5 / 070
- Assessor Parcel Number 104
Map
Home Values in the Area
Average Home Value in this Area
Tax History
| Year | Tax Paid | Tax Assessment Tax Assessment Total Assessment is a certain percentage of the fair market value that is determined by local assessors to be the total taxable value of land and additions on the property. | Land | Improvement |
|---|---|---|---|---|
| 2024 | $11,624 | $653,400 | $0 | $653,400 |
| 2023 | $11,671 | $435,800 | $0 | $435,800 |
| 2022 | $10,786 | $435,800 | $0 | $435,800 |
| 2021 | $10,464 | $435,800 | $0 | $435,800 |
| 2020 | $0 | $0 | $0 | $0 |
Property History
| Date | Event | Price | Change | Sq Ft Price |
|---|---|---|---|---|
| 07/21/2025 07/21/25 | For Sale | $729,900 | +57.3% | $250 / Sq Ft |
| 07/22/2020 07/22/20 | Sold | $464,000 | -0.1% | $162 / Sq Ft |
| 06/10/2020 06/10/20 | Pending | -- | -- | -- |
| 06/09/2020 06/09/20 | For Sale | $464,300 | -- | $162 / Sq Ft |
Purchase History
| Date | Type | Sale Price | Title Company |
|---|---|---|---|
| Quit Claim Deed | -- | None Available | |
| Warranty Deed | $644,333 | None Available |
Similar Homes in Exeter, NH
Source: PrimeMLS
MLS Number: 5052569
APN: 104/ / 70/ 5/
- 105 Linden St
- 7 Thelma Dr
- 133 Robinhood Dr
- 132A Robinhood Dr
- 7 Sir Lancelot Dr
- 210 Robin Hood Ln
- 73 Linden St
- 212 Robinhood Dr
- 10 Cherry St
- 2 Lilac St
- 9 Cornwall Ave
- 3 Lilac St
- 518 Canterbury Dr
- 309 Friar Tuck Dr
- 900b Maid Marion Dr
- 204 N Haverhill Rd
- 1 Blanche Ln
- 24 Willey Creek Rd Unit B 405
- 24 Willey Creek Rd Unit B 406
- 24 Willey Creek Rd Unit B 205
- 108 Linden St
- 11-15 Bell Ave
- 45 Pine St
- 156 Front St Unit 417
- 156 Front St Unit 108
- 25 Ernest Ave Unit 9
- 27 Ernest Ave Unit 21
- 69 Winter St
- 17 Dartmouth St Unit 17
- 64 Main St Unit 3
- 83 Main St Unit 2
- 4 Brookside Dr Unit 11
- 41-44 Mckay Dr
- 48 Acadia Ln
- 132 Portsmouth Ave Unit TANNERY
- 47 Weare Rd
- 100 Main St Unit Cabin 2
- 116 Cimarron Dr
- 157 Chase Rd
- 0 Lafayette Rd
