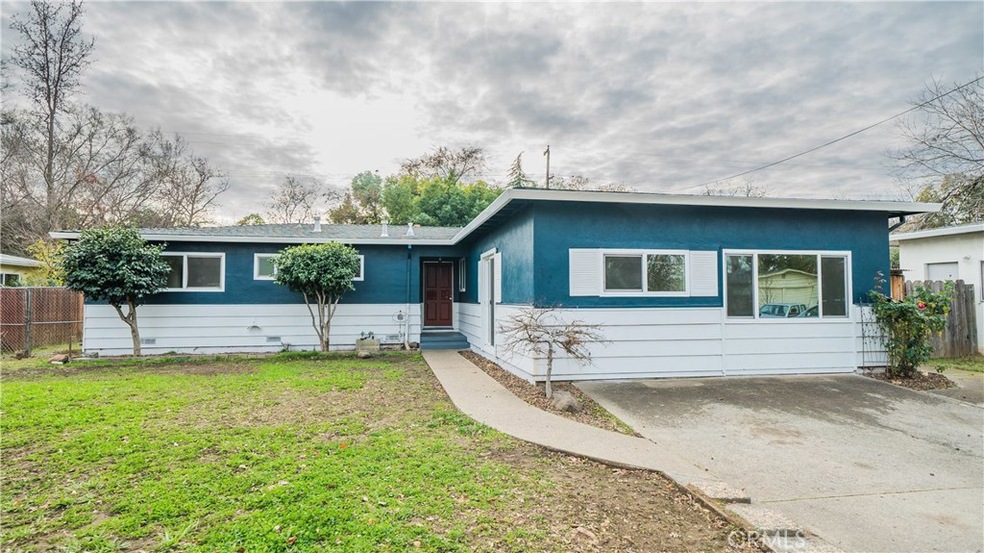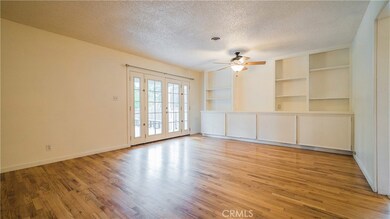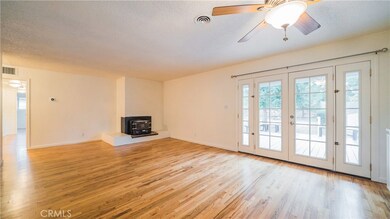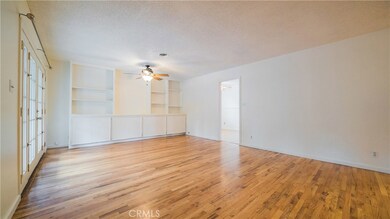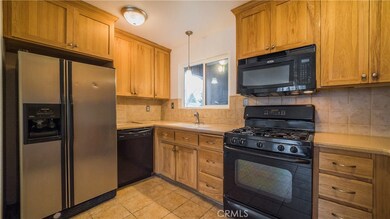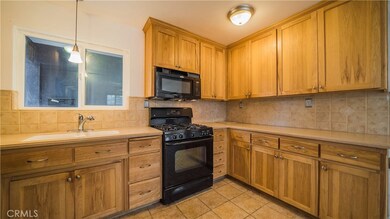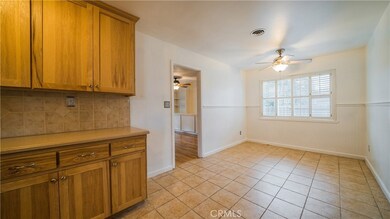
Highlights
- Deck
- Wood Flooring
- Lawn
- Neal Dow Elementary School Rated A-
- Main Floor Primary Bedroom
- No HOA
About This Home
As of January 2019Talk about a great location! Across from Neal Dow Elementary, Dean way is a block off of E 5th ave which puts this home in the perfect little neighborhood. Upon arriving at the home you will immediately notice the fresh exterior paint job, such a great color combo. Step inside and you are greeted by beautiful wood floors (throughout the entire home), and an awesome fireplace tucked into the corner. The built-in cabinetry in the living room is great for display items or an entertainment center. You cannot miss the french doors either! Not only bringing in tons of natural light, but a gateway to the covered patio and HUGE backyard. Sitting on .30 of an acre, there is plenty of yard space in the front and back with mature trees and shrubs. The kitchen features tile floors & backsplash, black appliances and beautiful wooden cabinets. Past the kitchen you enter into the converted garage. This space was converted into a laundry room and two extra bedrooms which puts the home as a 5 bedroom. Although the two bonus rooms need some flooring, this leaves it up to your imagination to bring this space to LIFE! The three main bedrooms are clean, bright and have beautiful wooden floors. Did we mention the entire interior was painted too?! Lastly, with solar panels on the roof, and a NEST heating/air system inside, you are sure to save a buck or two on your future bills. Come take a look at this wonderful family home.
Last Agent to Sell the Property
Platinum Partners Real Estate License #01823288 Listed on: 12/13/2018
Home Details
Home Type
- Single Family
Est. Annual Taxes
- $4,181
Year Built
- Built in 1957
Lot Details
- 0.3 Acre Lot
- Sprinkler System
- Lawn
- Back and Front Yard
- Property is zoned R1
Home Design
- Composition Roof
Interior Spaces
- 1,569 Sq Ft Home
- Double Pane Windows
- Family Room with Fireplace
- Living Room
- Dining Room
- Wood Flooring
- Neighborhood Views
- Laundry Room
Kitchen
- Eat-In Kitchen
- Self-Cleaning Oven
- Gas Range
- Microwave
- Dishwasher
- Laminate Countertops
Bedrooms and Bathrooms
- 5 Main Level Bedrooms
- Primary Bedroom on Main
- Converted Bedroom
- 2 Full Bathrooms
- Bathtub
- Walk-in Shower
Parking
- Parking Available
- Paved Parking
Outdoor Features
- Deck
- Covered patio or porch
Utilities
- Central Heating and Cooling System
Community Details
- No Home Owners Association
- Laundry Facilities
Listing and Financial Details
- Assessor Parcel Number 045500061000
Ownership History
Purchase Details
Home Financials for this Owner
Home Financials are based on the most recent Mortgage that was taken out on this home.Purchase Details
Purchase Details
Home Financials for this Owner
Home Financials are based on the most recent Mortgage that was taken out on this home.Purchase Details
Home Financials for this Owner
Home Financials are based on the most recent Mortgage that was taken out on this home.Similar Homes in Chico, CA
Home Values in the Area
Average Home Value in this Area
Purchase History
| Date | Type | Sale Price | Title Company |
|---|---|---|---|
| Grant Deed | $345,500 | Timios Title | |
| Interfamily Deed Transfer | -- | None Available | |
| Interfamily Deed Transfer | -- | None Available | |
| Grant Deed | $219,000 | Mid Valley Title & Escrow Co | |
| Grant Deed | $100,000 | Mid Valley Title & Escrow Co |
Mortgage History
| Date | Status | Loan Amount | Loan Type |
|---|---|---|---|
| Open | $200,000 | New Conventional | |
| Closed | $181,623 | FHA | |
| Previous Owner | $175,200 | New Conventional | |
| Previous Owner | $167,000 | Fannie Mae Freddie Mac | |
| Previous Owner | $23,000 | Unknown | |
| Previous Owner | $23,935 | Credit Line Revolving | |
| Previous Owner | $123,000 | No Value Available | |
| Previous Owner | $102,000 | Unknown | |
| Previous Owner | $99,397 | FHA |
Property History
| Date | Event | Price | Change | Sq Ft Price |
|---|---|---|---|---|
| 01/29/2019 01/29/19 | Sold | $345,498 | +15.6% | $220 / Sq Ft |
| 12/17/2018 12/17/18 | Pending | -- | -- | -- |
| 12/13/2018 12/13/18 | For Sale | $299,000 | +36.5% | $191 / Sq Ft |
| 06/19/2014 06/19/14 | Sold | $219,000 | 0.0% | $140 / Sq Ft |
| 05/23/2014 05/23/14 | Pending | -- | -- | -- |
| 05/07/2014 05/07/14 | Price Changed | $219,000 | -2.7% | $140 / Sq Ft |
| 04/21/2014 04/21/14 | Price Changed | $225,000 | -0.9% | $143 / Sq Ft |
| 04/17/2014 04/17/14 | Price Changed | $227,000 | -2.2% | $145 / Sq Ft |
| 04/08/2014 04/08/14 | Price Changed | $232,000 | -0.9% | $148 / Sq Ft |
| 03/24/2014 03/24/14 | Price Changed | $234,000 | -1.3% | $149 / Sq Ft |
| 03/07/2014 03/07/14 | Price Changed | $237,000 | -0.4% | $151 / Sq Ft |
| 02/19/2014 02/19/14 | Price Changed | $238,000 | -1.2% | $152 / Sq Ft |
| 02/12/2014 02/12/14 | Price Changed | $241,000 | -1.2% | $154 / Sq Ft |
| 02/05/2014 02/05/14 | Price Changed | $244,000 | -0.4% | $156 / Sq Ft |
| 12/23/2013 12/23/13 | Price Changed | $245,000 | -2.0% | $156 / Sq Ft |
| 12/15/2013 12/15/13 | Price Changed | $249,950 | -2.0% | $159 / Sq Ft |
| 12/03/2013 12/03/13 | Price Changed | $254,950 | -1.9% | $162 / Sq Ft |
| 09/24/2013 09/24/13 | For Sale | $259,950 | -- | $166 / Sq Ft |
Tax History Compared to Growth
Tax History
| Year | Tax Paid | Tax Assessment Tax Assessment Total Assessment is a certain percentage of the fair market value that is determined by local assessors to be the total taxable value of land and additions on the property. | Land | Improvement |
|---|---|---|---|---|
| 2025 | $4,181 | $385,407 | $167,325 | $218,082 |
| 2024 | $4,181 | $377,851 | $164,045 | $213,806 |
| 2023 | $4,132 | $370,443 | $160,829 | $209,614 |
| 2022 | $4,065 | $363,180 | $157,676 | $205,504 |
| 2021 | $3,989 | $356,060 | $154,585 | $201,475 |
| 2020 | $3,978 | $352,410 | $153,000 | $199,410 |
| 2019 | $2,724 | $240,658 | $120,879 | $119,779 |
| 2018 | $6,245 | $235,940 | $118,509 | $117,431 |
| 2017 | $2,619 | $231,315 | $116,186 | $115,129 |
| 2016 | $2,391 | $226,780 | $113,908 | $112,872 |
| 2015 | $2,391 | $223,374 | $112,197 | $111,177 |
| 2014 | $1,392 | $130,239 | $58,606 | $71,633 |
Agents Affiliated with this Home
-
Lisa Bristow

Seller's Agent in 2019
Lisa Bristow
Platinum Partners Real Estate
(530) 588-1336
325 Total Sales
-
Marisa Bauer

Seller Co-Listing Agent in 2019
Marisa Bauer
Platinum Partners Real Estate
(530) 570-5507
159 Total Sales
-
John Wallace

Buyer's Agent in 2019
John Wallace
Century 21 Select Real Estate, Inc.
(530) 514-2405
72 Total Sales
-
J
Seller's Agent in 2014
Jim Aguilar
Century 21 Select Real Estate, Inc.
Map
Source: California Regional Multiple Listing Service (CRMLS)
MLS Number: SN18290718
APN: 045-500-061-000
- 1116 Sheridan Ave
- 7 Pinecrest Cir
- 1024 Sheridan Ave
- 1712 Sherman Ave
- 1160 Kentfield Rd
- 7 Calgary Ln
- 1094 Manzanita Ave
- 9 Montclair Dr
- 2158 North Ave
- 570 E 3rd Ave
- 2174 North Ave
- 1252 Manzanita Ave
- 2165 Ceres Ave
- 1245 Palm Ave
- 16 Petaluma Ct
- 886 Lynn Ln
- 498 E 8th Ave
- 1705 Spruce Ave
- 1946 Palm Ave
- 1168 Laburnum Ave
