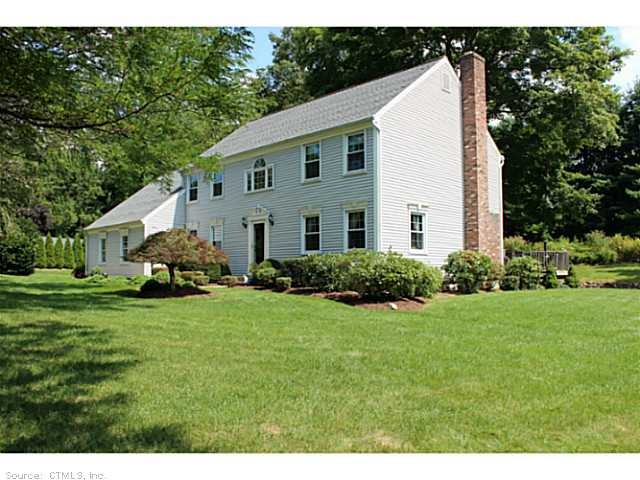
17 Evergreen Terrace Durham, CT 06422
Highlights
- Colonial Architecture
- Attic
- Thermal Windows
- Deck
- 1 Fireplace
- Cul-De-Sac
About This Home
As of April 2022Great price for this true 4 bedroom colonial on quiet, cul-de-sac in desirable neighbothood! Huge deck overlooking private, parklike yard! Features newer roof, windows & siding. Spacious, updated kitchen opens to 1st flr family room w/ f.P. Must see!
Last Agent to Sell the Property
Berardino Co REALTORS License #REB.0751231 Listed on: 08/26/2013
Home Details
Home Type
- Single Family
Est. Annual Taxes
- $8,123
Year Built
- Built in 1985
Lot Details
- 0.95 Acre Lot
- Cul-De-Sac
- Level Lot
- Garden
Home Design
- Colonial Architecture
- Vinyl Siding
Interior Spaces
- 2,352 Sq Ft Home
- 1 Fireplace
- Thermal Windows
- Unfinished Basement
- Basement Fills Entire Space Under The House
- Storage In Attic
Kitchen
- Oven or Range
- <<microwave>>
Bedrooms and Bathrooms
- 4 Bedrooms
Parking
- 2 Car Attached Garage
- Parking Deck
- Driveway
Outdoor Features
- Deck
Schools
- Clb Elementary School
- Coginchaug High School
Utilities
- Central Air
- Baseboard Heating
- Heating System Uses Oil
- Heating System Uses Oil Above Ground
- Private Company Owned Well
- Cable TV Available
Community Details
- Royal Oak Subdivision
Ownership History
Purchase Details
Home Financials for this Owner
Home Financials are based on the most recent Mortgage that was taken out on this home.Purchase Details
Similar Homes in the area
Home Values in the Area
Average Home Value in this Area
Purchase History
| Date | Type | Sale Price | Title Company |
|---|---|---|---|
| Warranty Deed | $347,500 | -- | |
| Warranty Deed | $203,000 | -- |
Mortgage History
| Date | Status | Loan Amount | Loan Type |
|---|---|---|---|
| Previous Owner | $75,000 | No Value Available | |
| Previous Owner | $25,000 | No Value Available | |
| Previous Owner | $55,000 | No Value Available | |
| Previous Owner | $10,000 | No Value Available |
Property History
| Date | Event | Price | Change | Sq Ft Price |
|---|---|---|---|---|
| 04/22/2022 04/22/22 | Sold | $466,000 | +16.8% | $198 / Sq Ft |
| 04/14/2022 04/14/22 | Pending | -- | -- | -- |
| 03/17/2022 03/17/22 | For Sale | $399,000 | +14.8% | $170 / Sq Ft |
| 03/07/2014 03/07/14 | Sold | $347,500 | -8.5% | $148 / Sq Ft |
| 01/31/2014 01/31/14 | Pending | -- | -- | -- |
| 08/26/2013 08/26/13 | For Sale | $379,900 | -- | $162 / Sq Ft |
Tax History Compared to Growth
Tax History
| Year | Tax Paid | Tax Assessment Tax Assessment Total Assessment is a certain percentage of the fair market value that is determined by local assessors to be the total taxable value of land and additions on the property. | Land | Improvement |
|---|---|---|---|---|
| 2025 | $9,074 | $242,690 | $83,890 | $158,800 |
| 2024 | $8,664 | $242,690 | $83,860 | $158,830 |
| 2023 | $8,441 | $242,690 | $83,860 | $158,830 |
| 2022 | $8,390 | $242,690 | $83,860 | $158,830 |
| 2021 | $8,630 | $242,690 | $83,860 | $158,830 |
| 2020 | $8,305 | $232,120 | $84,420 | $147,700 |
| 2019 | $8,331 | $232,120 | $84,420 | $147,700 |
| 2018 | $6,151 | $232,120 | $84,420 | $147,700 |
| 2017 | $9,169 | $232,120 | $84,420 | $147,700 |
| 2016 | $8,196 | $232,120 | $84,420 | $147,700 |
| 2015 | $8,396 | $248,850 | $103,810 | $145,040 |
| 2014 | $8,262 | $248,710 | $103,810 | $144,900 |
Agents Affiliated with this Home
-
Debbie Huscher

Seller's Agent in 2022
Debbie Huscher
Real Broker CT, LLC
(860) 918-4580
95 in this area
382 Total Sales
-
Mary Jean Agostini

Buyer's Agent in 2022
Mary Jean Agostini
RE/MAX
(860) 995-9665
1 in this area
338 Total Sales
-
Jason Berardino

Seller's Agent in 2014
Jason Berardino
Berardino Co REALTORS
(203) 915-5595
6 in this area
56 Total Sales
Map
Source: SmartMLS
MLS Number: N341034
APN: DURH-000091-000900F
- 36 Holly Ln
- 18 Talcott Ridge Dr
- 62 Wheeler Hill Dr
- 0 Round Hill Lot 17 Rd
- 149 Round Hill Rd
- 100 Round Hill Rd
- 45 Snell Rd
- 177R Main St
- 1155 Arbutus St
- 624 Kelsey St
- 153 Wallingford Rd
- 1018 Long Hill Rd
- 148 Wallingford Rd
- 53 Princeton Dr
- 846 Arbutus St
- 846 Long Hill Rd
- 48 Stonebridge Ln Unit Lot 2
- 74R Stone Bridge Dr
- 5 Blue Orchard Dr
- 120 Scenic View Dr
