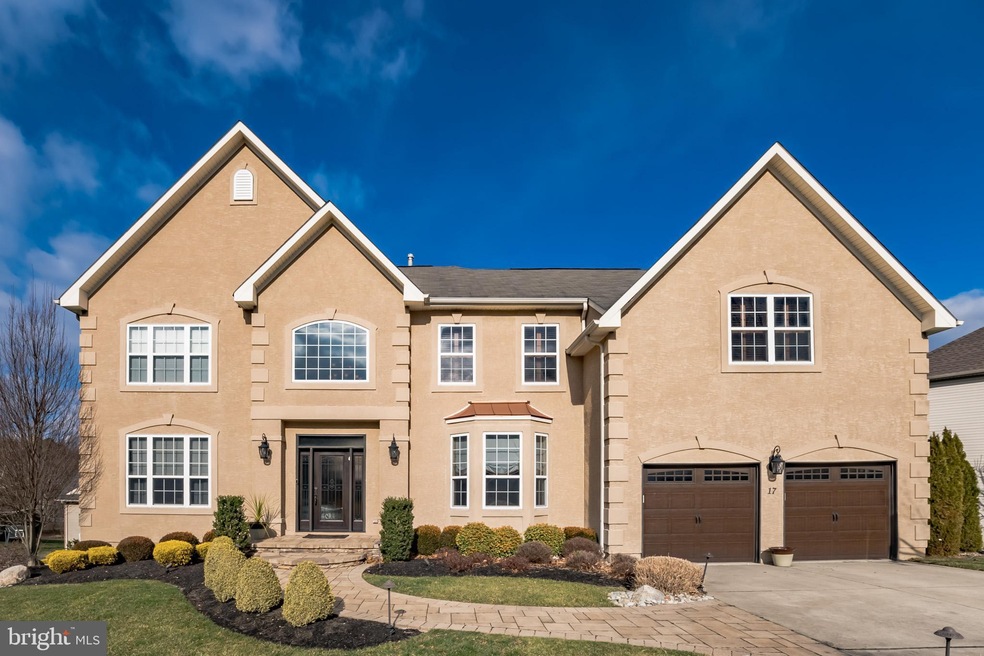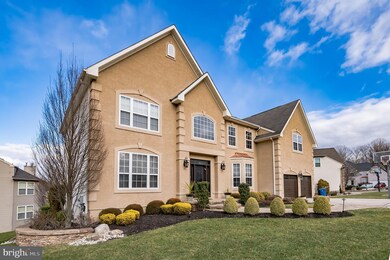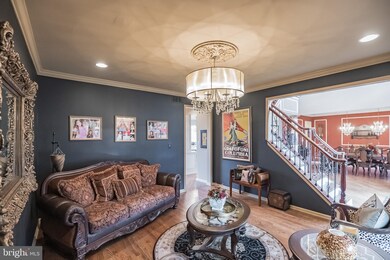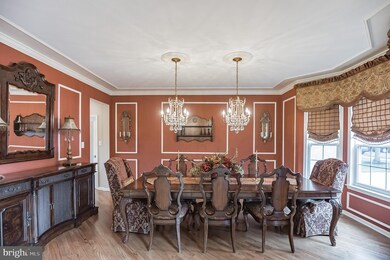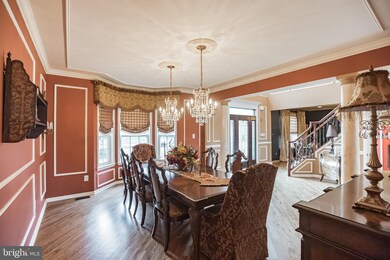
17 Exton Cir Cherry Hill, NJ 08003
Estimated Value: $951,354 - $1,081,000
Highlights
- Spa
- Eat-In Gourmet Kitchen
- Open Floorplan
- Bret Harte Elementary School Rated A-
- Commercial Range
- Dual Staircase
About This Home
As of May 2022You will fall in love with this absolutely magnificent home in the Springdale Crossings community of Cherry Hill that looks like it should be featured in a magazine! Amazing curb appeal with new front door and garage doors to match. This luxurious home features 4 bedrooms, 4.5 baths, specially made moldings, mill work and wains coating throughout, recessed lighting, dramatic 2-story foyer with curved staircase, formal living room and dining room with elegant draperies and grand chandeliers . Wait unit you see the kitchen...it's a show stopper! Custom-built gourmet kitchen with Sub-Zero refrigerator, Thermador gas range, quartz and granite countertops, glass-tile backsplash, huge impressive island with seating area, creamy off-white cabinets with matching hood, double oven, 2 sinks, built-in microwave, breakfast room and butlers pantry complete this masterpiece. Off of the kitchen is the 2-story family room with a wall to ceiling rich stone gas fireplace and a second staircase leading upstairs. Plus a first floor study that is the ideal space to work from home. Master bedroom suite with trey ceiling, sitting area, 2 walk-in closets and a full bath with double vanity, soaking tub and stall shower. Three additional bedrooms with walk-in closets and new white washed waterproof vinyl flooring along with recently renovated jack and jill bath and another remodeled full bath makes for a fabulous layout. Enormous walk-out finished basement with full bath and wet bar can be utilized as a work-out area, 5th bedroom, home office or extra living space that offers loads of room for storage. Fabulous trex deck off of kitchen is the ultimate spot for entertaining that includes a built-in Jennair grill, hot tub and outdoor speakers. This home has it all! Close to Routes 295, 70 ad 73 for commuters!
Last Agent to Sell the Property
BHHS Fox & Roach-Marlton License #0456635 Listed on: 01/19/2022

Home Details
Home Type
- Single Family
Est. Annual Taxes
- $20,954
Year Built
- Built in 2002
Lot Details
- 0.29 Acre Lot
- Lot Dimensions are 100.00 x 125.00
- Extensive Hardscape
- Sprinkler System
- Back, Front, and Side Yard
- Property is in excellent condition
HOA Fees
- $75 Monthly HOA Fees
Parking
- 2 Car Direct Access Garage
- 4 Driveway Spaces
- Front Facing Garage
- Garage Door Opener
- On-Street Parking
Home Design
- Colonial Architecture
- Contemporary Architecture
- Studio
- Shingle Roof
- Vinyl Siding
- Concrete Perimeter Foundation
- Stucco
Interior Spaces
- Property has 2 Levels
- Open Floorplan
- Wet Bar
- Dual Staircase
- Crown Molding
- Wainscoting
- Cathedral Ceiling
- Ceiling Fan
- Recessed Lighting
- Window Treatments
- Bay Window
- Sliding Windows
- Casement Windows
- Six Panel Doors
- Family Room Off Kitchen
- Living Room
- Formal Dining Room
- Den
- Home Gym
Kitchen
- Eat-In Gourmet Kitchen
- Breakfast Room
- Butlers Pantry
- Double Oven
- Gas Oven or Range
- Commercial Range
- Built-In Range
- Range Hood
- Built-In Microwave
- Dishwasher
- Stainless Steel Appliances
- Kitchen Island
- Upgraded Countertops
- Disposal
Flooring
- Wood
- Carpet
Bedrooms and Bathrooms
- 4 Bedrooms
- En-Suite Primary Bedroom
- En-Suite Bathroom
- Walk-In Closet
- Soaking Tub
- Bathtub with Shower
- Walk-in Shower
Laundry
- Laundry on main level
- Dryer
- Washer
Finished Basement
- Basement Fills Entire Space Under The House
- Exterior Basement Entry
- Sump Pump
Home Security
- Home Security System
- Fire Sprinkler System
Outdoor Features
- Spa
- Deck
- Exterior Lighting
Schools
- Bret Harte Elementary School
- Beck Middle School
- Cherry Hill High - East
Utilities
- Forced Air Zoned Heating and Cooling System
- Natural Gas Water Heater
Community Details
- Springdale Crossin Subdivision
Listing and Financial Details
- Tax Lot 00005
- Assessor Parcel Number 09-00525 36-00005
Ownership History
Purchase Details
Home Financials for this Owner
Home Financials are based on the most recent Mortgage that was taken out on this home.Purchase Details
Home Financials for this Owner
Home Financials are based on the most recent Mortgage that was taken out on this home.Similar Homes in Cherry Hill, NJ
Home Values in the Area
Average Home Value in this Area
Purchase History
| Date | Buyer | Sale Price | Title Company |
|---|---|---|---|
| Fallon Andrew | $810,000 | Core Title | |
| Abrams Steven | $385,489 | -- |
Mortgage History
| Date | Status | Borrower | Loan Amount |
|---|---|---|---|
| Previous Owner | Fallon Andrew | $581,250 | |
| Previous Owner | Abrams Steven | $182,800 | |
| Previous Owner | Abrams Steven J | $317,438 | |
| Previous Owner | Abrams Steven | $300,700 |
Property History
| Date | Event | Price | Change | Sq Ft Price |
|---|---|---|---|---|
| 05/24/2022 05/24/22 | Sold | $810,000 | +11.7% | $145 / Sq Ft |
| 01/26/2022 01/26/22 | Pending | -- | -- | -- |
| 01/19/2022 01/19/22 | For Sale | $725,000 | -- | $129 / Sq Ft |
Tax History Compared to Growth
Tax History
| Year | Tax Paid | Tax Assessment Tax Assessment Total Assessment is a certain percentage of the fair market value that is determined by local assessors to be the total taxable value of land and additions on the property. | Land | Improvement |
|---|---|---|---|---|
| 2024 | $21,481 | $511,200 | $97,800 | $413,400 |
| 2023 | $21,481 | $511,200 | $97,800 | $413,400 |
| 2022 | $20,888 | $511,200 | $97,800 | $413,400 |
| 2021 | $20,954 | $511,200 | $97,800 | $413,400 |
| 2020 | $20,698 | $511,200 | $97,800 | $413,400 |
| 2019 | $20,688 | $511,200 | $97,800 | $413,400 |
| 2018 | $20,632 | $511,200 | $97,800 | $413,400 |
| 2017 | $20,351 | $511,200 | $97,800 | $413,400 |
| 2016 | $20,080 | $511,200 | $97,800 | $413,400 |
| 2015 | $19,763 | $511,200 | $97,800 | $413,400 |
| 2014 | $19,543 | $511,200 | $97,800 | $413,400 |
Agents Affiliated with this Home
-
Nicole Snyderman

Seller's Agent in 2022
Nicole Snyderman
BHHS Fox & Roach
(856) 261-6943
71 Total Sales
-
Taralyn Hendricks

Buyer's Agent in 2022
Taralyn Hendricks
Keller Williams - Main Street
(609) 760-7847
512 Total Sales
Map
Source: Bright MLS
MLS Number: NJCD2016370
APN: 09-00525-36-00005
- 7 Wilderness Dr
- 1000 Owl Place
- 513 Country Club Dr
- 32 Southwood Dr
- 4 Carriage House Ct
- 1776 Queen Ann Rd
- 4 Southwood Dr
- 1752 Lark Ln
- 54 Manor House Dr
- 1102 Springdale Rd
- 10 Spring Ct
- 1868 W Point Dr
- 28 Vanessa Ct
- 6 Vanessa Ct
- 2 Equestrian Ln
- 421 Doral Dr
- 22 Country Walk
- 1 Oakley Dr
- 16 Doncaster Rd
- 1753 Larkspur Rd
