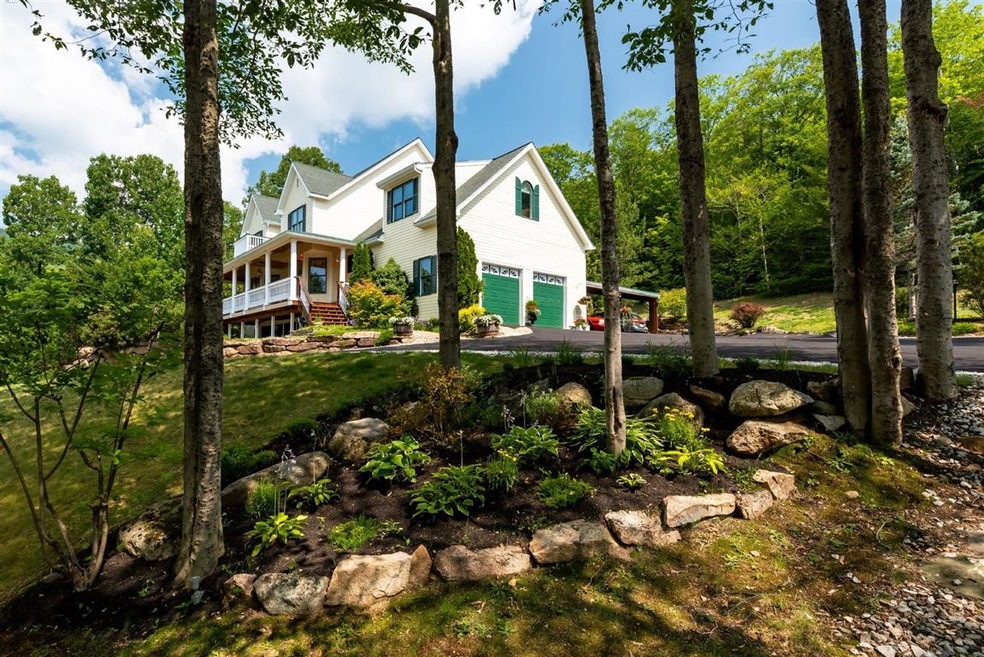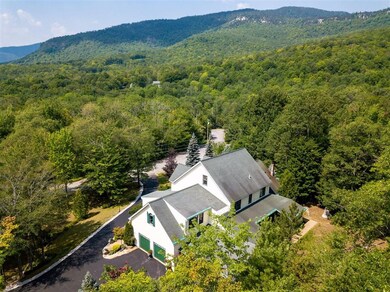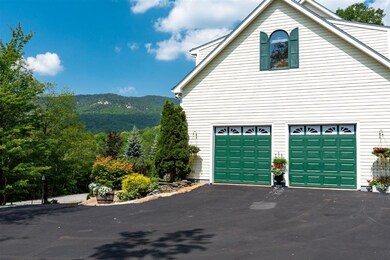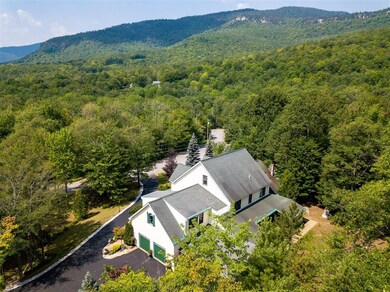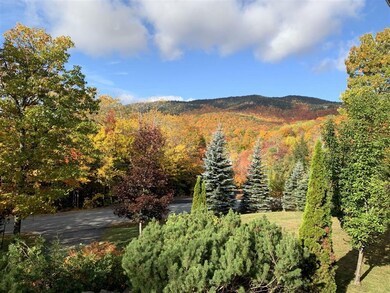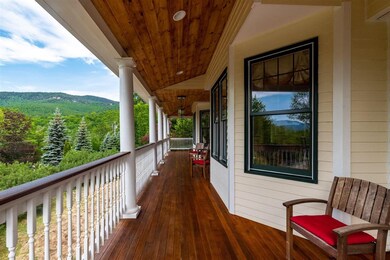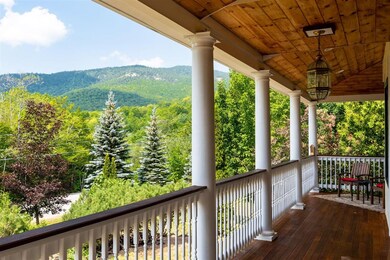
17 Forest Ledge Rd Bartlett, NH 03838
Highlights
- Spa
- Contemporary Architecture
- Wood Flooring
- Deck
- Wooded Lot
- Attic
About This Home
As of January 2024Luxury home in Glen. The property features a Spacious Master suite on the main level, with 2 more suites on the 2nd floor plus an office and playroom/hobby room Stunning kitchen with granite island/countertops and stool height bar plus a table to seat 6 Lounge with Fireplace and formal Dining Room situated to enjoy the view, fabulous sunsets! Fun for all downstairs in the Entertainment room and gym. Expansive mud room from the 2 car garage. A home to enjoy all the the Mount Washington Valley has to offer.
Home Details
Home Type
- Single Family
Est. Annual Taxes
- $5,240
Year Built
- Built in 2001
Lot Details
- 1 Acre Lot
- Corner Lot
- Lot Sloped Up
- Wooded Lot
- Garden
- Property is zoned TOWN R
Parking
- 2 Car Attached Garage
- Heated Garage
- Automatic Garage Door Opener
- Off-Street Parking
Home Design
- Contemporary Architecture
- Poured Concrete
- Wood Frame Construction
- Shingle Roof
Interior Spaces
- 5,600 Sq Ft Home
- 2-Story Property
- Wet Bar
- Wired For Sound
- Attic
Kitchen
- Oven
- Electric Range
- Range Hood
- Microwave
- Dishwasher
Flooring
- Wood
- Carpet
- Tile
Bedrooms and Bathrooms
- 3 Bedrooms
Basement
- Walk-Out Basement
- Basement Fills Entire Space Under The House
- Interior Basement Entry
Outdoor Features
- Spa
- Balcony
- Deck
- Enclosed patio or porch
Utilities
- Baseboard Heating
- Hot Water Heating System
- Heating System Uses Oil
- Oil Water Heater
- Private Sewer
Listing and Financial Details
- Legal Lot and Block 00050 / 001
Ownership History
Purchase Details
Home Financials for this Owner
Home Financials are based on the most recent Mortgage that was taken out on this home.Purchase Details
Similar Homes in Bartlett, NH
Home Values in the Area
Average Home Value in this Area
Purchase History
| Date | Type | Sale Price | Title Company |
|---|---|---|---|
| Warranty Deed | $1,220,000 | None Available | |
| Warranty Deed | $80,000 | None Available | |
| Warranty Deed | $80,000 | None Available |
Mortgage History
| Date | Status | Loan Amount | Loan Type |
|---|---|---|---|
| Open | $1,116,000 | Stand Alone Refi Refinance Of Original Loan | |
| Closed | $1,116,000 | Stand Alone Refi Refinance Of Original Loan | |
| Closed | $620,000 | Purchase Money Mortgage | |
| Previous Owner | $650,000 | Adjustable Rate Mortgage/ARM |
Property History
| Date | Event | Price | Change | Sq Ft Price |
|---|---|---|---|---|
| 01/12/2024 01/12/24 | Sold | $1,395,000 | 0.0% | $252 / Sq Ft |
| 11/21/2023 11/21/23 | Pending | -- | -- | -- |
| 10/27/2023 10/27/23 | Price Changed | $1,395,000 | -2.1% | $252 / Sq Ft |
| 10/03/2023 10/03/23 | For Sale | $1,425,000 | 0.0% | $258 / Sq Ft |
| 10/03/2023 10/03/23 | Price Changed | $1,425,000 | +2.2% | $258 / Sq Ft |
| 09/05/2023 09/05/23 | Off Market | $1,395,000 | -- | -- |
| 09/04/2023 09/04/23 | For Sale | $1,395,000 | 0.0% | $252 / Sq Ft |
| 07/25/2023 07/25/23 | Pending | -- | -- | -- |
| 06/13/2023 06/13/23 | Price Changed | $1,395,000 | -5.4% | $252 / Sq Ft |
| 05/10/2023 05/10/23 | For Sale | $1,475,000 | +20.9% | $267 / Sq Ft |
| 12/17/2021 12/17/21 | Sold | $1,220,000 | -6.1% | $218 / Sq Ft |
| 10/21/2021 10/21/21 | Pending | -- | -- | -- |
| 09/01/2021 09/01/21 | For Sale | $1,299,000 | -- | $232 / Sq Ft |
Tax History Compared to Growth
Tax History
| Year | Tax Paid | Tax Assessment Tax Assessment Total Assessment is a certain percentage of the fair market value that is determined by local assessors to be the total taxable value of land and additions on the property. | Land | Improvement |
|---|---|---|---|---|
| 2024 | $6,374 | $1,142,300 | $166,600 | $975,700 |
| 2023 | $5,894 | $1,142,300 | $166,600 | $975,700 |
| 2022 | $5,677 | $1,142,300 | $166,600 | $975,700 |
| 2021 | $5,169 | $542,400 | $74,400 | $468,000 |
| 2020 | $5,240 | $542,400 | $74,400 | $468,000 |
| 2019 | $5,066 | $542,400 | $74,400 | $468,000 |
| 2018 | $4,952 | $542,400 | $74,400 | $468,000 |
| 2016 | $5,964 | $627,800 | $78,000 | $549,800 |
| 2015 | $5,989 | $627,800 | $78,000 | $549,800 |
| 2014 | $6,146 | $627,800 | $78,000 | $549,800 |
| 2010 | $6,040 | $660,100 | $79,100 | $581,000 |
Agents Affiliated with this Home
-
Kimberly Clarke

Seller's Agent in 2024
Kimberly Clarke
KW Coastal and Lakes & Mountains Realty/N Conway
(603) 986-0840
134 Total Sales
-
Greydon Turner

Buyer's Agent in 2024
Greydon Turner
Pinkham Real Estate
(603) 387-6081
316 Total Sales
-
David White
D
Seller's Agent in 2021
David White
OwnerEntry.com
(617) 345-9800
1,104 Total Sales
-
Bernadette Donohue

Buyer's Agent in 2021
Bernadette Donohue
Badger Peabody & Smith Realty
(207) 542-9967
109 Total Sales
Map
Source: PrimeMLS
MLS Number: 4880554
APN: BART-000002G-L000000E-N000050L-000001
- 201 Glen Ledge Rd
- 00 Ellis Ridge Rd
- 243 Ellis Ridge Rd
- 1066 Nh Route 16
- 2 Whispering Brook Rd
- 3 River Run Dr Unit A
- 49 Main St
- F22 Christmas Mountain Rd Unit 22
- 93 Dinsmore Rd
- 15 Main St
- 170 Linderhof Strasse St E
- 78 Linderhof Golf Course Rd Unit H-11
- 3 Christmas Mountain Rd Unit 3
- N2 Sandtrap Loop Unit 2
- 193 Main St
- 00 Jericho Rd
- 55 Karwendal Strasse
- 7 Marsden Dr
- 8 A3 Summit Vista Rd Unit A3
- 6A1 Summit Vista Rd Unit 6A1
