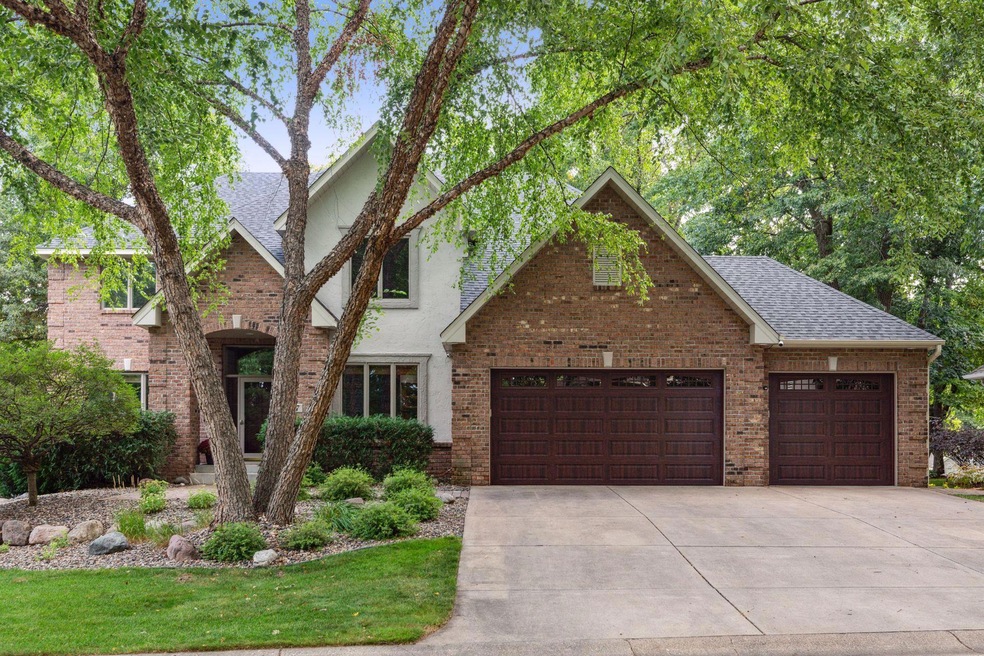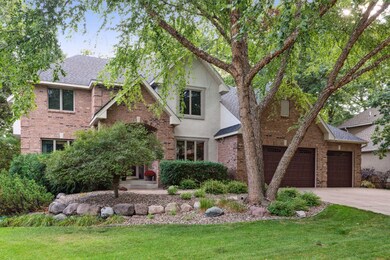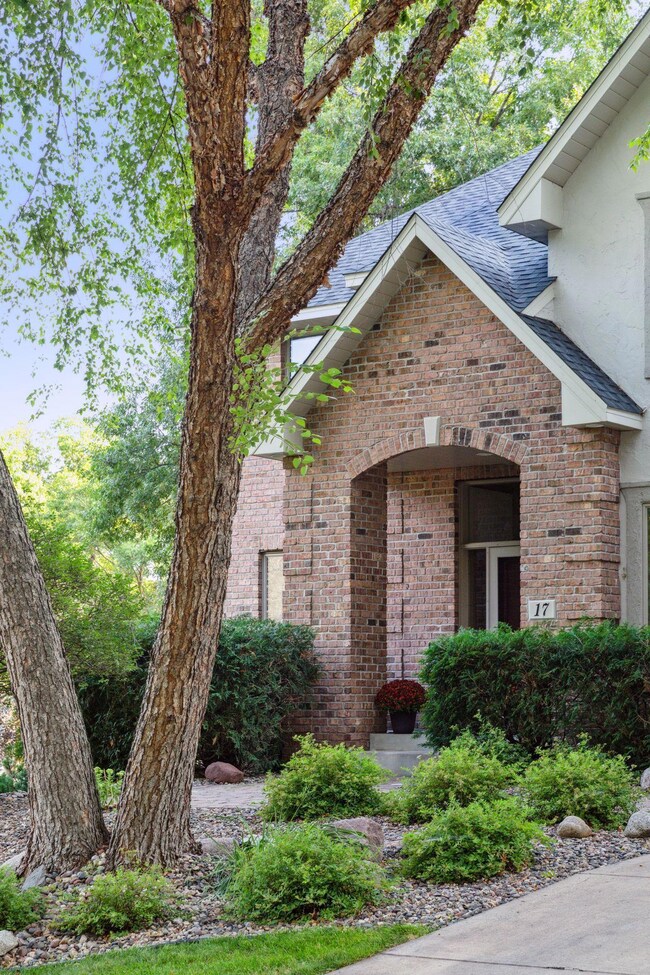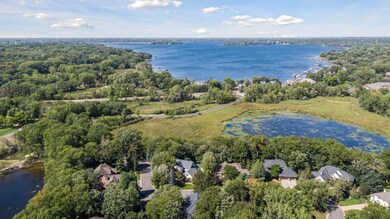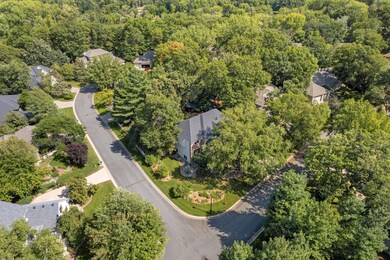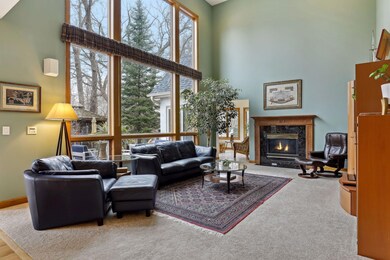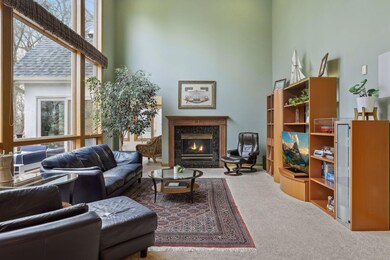
17 Forest Trail Saint Paul, MN 55115
Estimated Value: $722,000 - $1,130,000
Highlights
- Great Room
- Home Office
- Built-In Double Oven
- O.H. Anderson Elementary School Rated A
- Home Gym
- Stainless Steel Appliances
About This Home
As of March 2024Beautiful family home nestled in highly coveted Wildwood Ponds in Mahtomedi. Surrounded by woods and nature, close to parks, White Bear Lake and downtown Mahtomedi. The main level F/R with floor to ceiling windows, has awesome views of the picturesque grounds, and the fireplace adds the perfect ambiance for entertaining and creating memories. The exceptional kitchen has gleaming H/W floors, granite, chef grade appliances, center island with seating, informal dining and access to the roomy deck. Living room, formal dining, cozy sunroom and office also grace the main level space. The upper level hosts the elegant Owner's suite with posh ensuite, and 3 roomy bedrooms. The lower level includes home theater with 100 inch screen and professional projector, cozy wine tasting room, exercise room and the fifth bedroom/ensuite. The backyard's lavish greenery, gardens, gazebo, and hot tub is a perfect getaway. Home includes a whole home audio system. A RARE 5 BR's in Mahtomedi schools find!
Last Listed By
Coldwell Banker Realty Brokerage Phone: 612-940-9000 Listed on: 08/31/2023

Home Details
Home Type
- Single Family
Est. Annual Taxes
- $10,768
Year Built
- Built in 1996
Lot Details
- 0.37 Acre Lot
- Partially Fenced Property
HOA Fees
- $42 Monthly HOA Fees
Parking
- 3 Car Attached Garage
- Garage Door Opener
Home Design
- Architectural Shingle Roof
Interior Spaces
- 2-Story Property
- Central Vacuum
- Family Room with Fireplace
- Great Room
- Living Room
- Home Office
- Home Gym
Kitchen
- Built-In Double Oven
- Cooktop
- Microwave
- Dishwasher
- Wine Cooler
- Stainless Steel Appliances
- Trash Compactor
- Disposal
- The kitchen features windows
Bedrooms and Bathrooms
- 5 Bedrooms
Laundry
- Dryer
- Washer
Finished Basement
- Sump Pump
- Drain
- Basement Window Egress
Eco-Friendly Details
- Air Exchanger
Utilities
- Forced Air Heating and Cooling System
- Humidifier
- 200+ Amp Service
- Water Filtration System
Community Details
- Wildwood Ponds HOA, Phone Number (651) 653-2215
- Wildwood Ponds Subdivision
Listing and Financial Details
- Assessor Parcel Number 2903021330028
Ownership History
Purchase Details
Home Financials for this Owner
Home Financials are based on the most recent Mortgage that was taken out on this home.Purchase Details
Purchase Details
Similar Homes in Saint Paul, MN
Home Values in the Area
Average Home Value in this Area
Purchase History
| Date | Buyer | Sale Price | Title Company |
|---|---|---|---|
| Ardito Nicholas | $865,000 | None Listed On Document | |
| Thibedeau John F | $480,000 | -- | |
| Yauk Debra S | $469,983 | -- |
Mortgage History
| Date | Status | Borrower | Loan Amount |
|---|---|---|---|
| Previous Owner | Singer Scott F | $565,000 | |
| Previous Owner | Singer Scott F | $298,300 | |
| Previous Owner | Singer Scott F | $406,000 | |
| Previous Owner | Singer Scott F | $559,400 |
Property History
| Date | Event | Price | Change | Sq Ft Price |
|---|---|---|---|---|
| 03/15/2024 03/15/24 | Sold | $865,000 | -3.9% | $182 / Sq Ft |
| 02/02/2024 02/02/24 | Pending | -- | -- | -- |
| 09/28/2023 09/28/23 | Price Changed | $899,900 | -3.2% | $190 / Sq Ft |
| 09/01/2023 09/01/23 | For Sale | $929,900 | -- | $196 / Sq Ft |
Tax History Compared to Growth
Tax History
| Year | Tax Paid | Tax Assessment Tax Assessment Total Assessment is a certain percentage of the fair market value that is determined by local assessors to be the total taxable value of land and additions on the property. | Land | Improvement |
|---|---|---|---|---|
| 2023 | $11,592 | $926,400 | $232,000 | $694,400 |
| 2022 | $10,016 | $910,900 | $232,800 | $678,100 |
| 2021 | $10,146 | $726,400 | $190,000 | $536,400 |
| 2020 | $9,924 | $757,100 | $227,000 | $530,100 |
| 2019 | $9,706 | $733,300 | $185,000 | $548,300 |
| 2018 | $9,302 | $686,400 | $189,400 | $497,000 |
| 2017 | $9,132 | $695,200 | $181,400 | $513,800 |
| 2016 | $9,014 | $649,500 | $139,400 | $510,100 |
| 2015 | $8,876 | $616,800 | $109,300 | $507,500 |
| 2013 | -- | $605,300 | $95,400 | $509,900 |
Agents Affiliated with this Home
-
Donald Maietta

Seller's Agent in 2024
Donald Maietta
Coldwell Banker Burnet
(612) 940-9000
107 Total Sales
-
Laura Whitney

Buyer's Agent in 2024
Laura Whitney
LaBelle Real Estate Group Inc
(612) 387-3052
99 Total Sales
Map
Source: NorthstarMLS
MLS Number: 6426075
APN: 29-030-21-33-0028
- 405 Warner Ave S
- 318 Paddington Rd
- 155 Lost Lake Ct
- 223 Old Wildwood Rd
- 145 Penway
- 180 Old Wildwood Rd
- 75 Ash St
- 201 Edgecumbe Dr
- 285 Old Wildwood Rd
- 115 Wildwood Beach Rd
- xxx Glenmar Ave
- 212 Glenmar Ave
- 345 Old Wildwood Rd
- XXX Bevins Ln
- 331 Park Ave
- 255 Hallam Curve
- 324 Forest Ave
- 588 Woodland Dr
- 161 Dunbar Way
- 1183 Ashley Ln
- 17 Forest Trail
- 19 Forest Trail
- 41 Forest Trail
- 48 Forest Trail
- 46 Forest Trail
- 18 Forest Trail
- 21 Forest Trail
- 20 Forest Trail
- 14 Forest Trail
- 44 Forest Trail
- 36 Forest Trail
- 38 Forest Trail
- 22 Forest Trail
- 12 Forest Trail
- 23 Forest Trail
- 40 Forest Trail
- 0 Forest Trail
- 0 Forest St N
- 42 Forest Trail
- 32 Forest Trail
