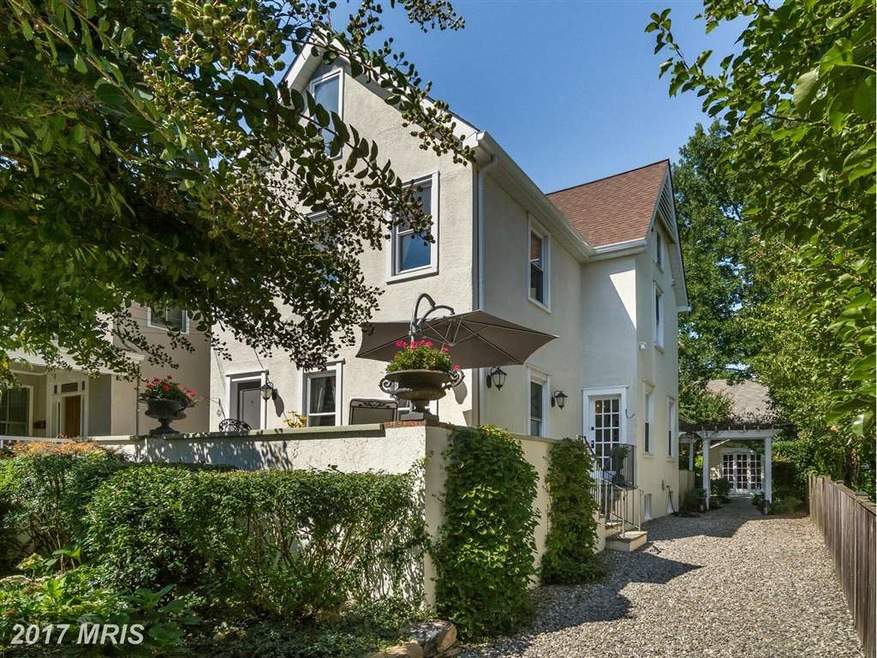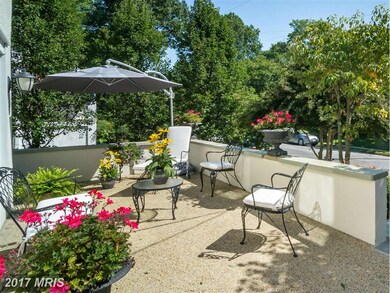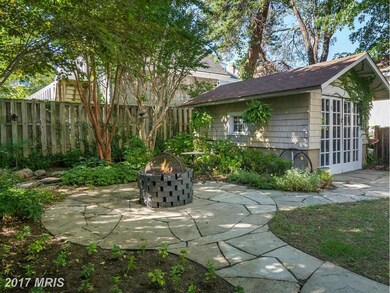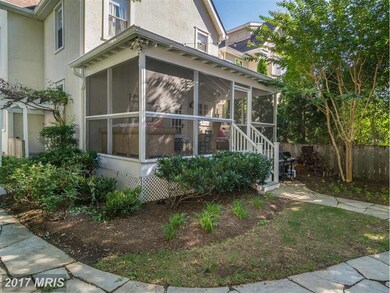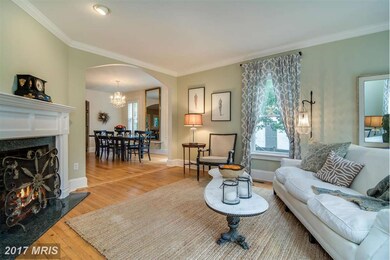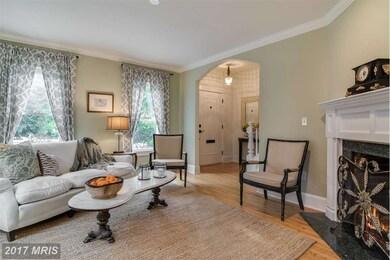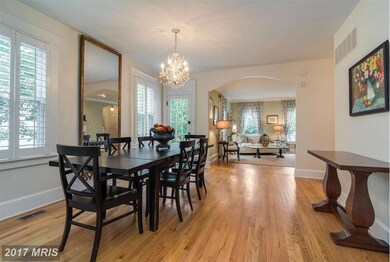
17 Franklin St Annapolis, MD 21401
Downtown Annapolis NeighborhoodEstimated Value: $1,266,000 - $1,700,000
Highlights
- Water Views
- Public Water Access
- 0.11 Acre Lot
- Boat or Launch Ramp
- Gourmet Kitchen
- 4-minute walk to Acton's Cove Waterfront Park
About This Home
As of December 2015Beautiful In Town Home w/partial water views of Spa Creek and water access plus off street parking. Open and Welcoming Living Spaces; wood floors; Gourmet Kitchen w/SS appliances and granite counters, opens to Family Room w/gas fp and Screened Porch. Living Room w/fp and Dining Room are open w/ beautiful wood floors. 5 BR and 3.5 BA...Less than a block to Spa Creek...a short walk to town. COHFOC
Home Details
Home Type
- Single Family
Est. Annual Taxes
- $9,448
Year Built
- Built in 1906
Lot Details
- 4,800 Sq Ft Lot
- Creek or Stream
- Property is in very good condition
Home Design
- Traditional Architecture
- Asphalt Roof
- Stucco
Interior Spaces
- Property has 3 Levels
- Open Floorplan
- Built-In Features
- Crown Molding
- Ceiling height of 9 feet or more
- 2 Fireplaces
- Fireplace Mantel
- Entrance Foyer
- Family Room Off Kitchen
- Living Room
- Dining Room
- Wood Flooring
- Water Views
Kitchen
- Gourmet Kitchen
- Gas Oven or Range
- Microwave
- Dishwasher
- Upgraded Countertops
Bedrooms and Bathrooms
- 5 Bedrooms
- En-Suite Primary Bedroom
- En-Suite Bathroom
- 3.5 Bathrooms
Laundry
- Laundry Room
- Dryer
- Washer
Unfinished Basement
- Connecting Stairway
- Side Exterior Basement Entry
- Sump Pump
- Basement with some natural light
Parking
- Driveway
- Off-Street Parking
Outdoor Features
- Public Water Access
- Boat or Launch Ramp
- Physical Dock Slip Conveys
- Floating Dock
- Screened Patio
- Shed
Location
- Property is near a creek
Utilities
- Forced Air Zoned Cooling and Heating System
- Electric Water Heater
Community Details
- No Home Owners Association
- Murray Hill Subdivision
Listing and Financial Details
- Tax Lot 17
- Assessor Parcel Number 020600004395450
Ownership History
Purchase Details
Home Financials for this Owner
Home Financials are based on the most recent Mortgage that was taken out on this home.Purchase Details
Similar Homes in Annapolis, MD
Home Values in the Area
Average Home Value in this Area
Purchase History
| Date | Buyer | Sale Price | Title Company |
|---|---|---|---|
| Mooy Kathleen M | $1,025,000 | Mid Maryland Title Co Inc | |
| Rice Laura K | $300,000 | -- |
Mortgage History
| Date | Status | Borrower | Loan Amount |
|---|---|---|---|
| Open | Mooy Kathleen M | $722,950 | |
| Closed | Mooy Kathleen M | $100,000 | |
| Closed | Mooy Kathleen M | $383,500 | |
| Closed | Mooy Kathleen | $840,600 | |
| Closed | Mooy Kathleen | $102,500 | |
| Closed | Mooy Kathleen M | $199,491 | |
| Closed | Mooy Kathleen M | $495,000 | |
| Previous Owner | Ferry Laura | $410,000 | |
| Previous Owner | Harriman Vincent S | $250,000 | |
| Previous Owner | Rice Laura K | $195,830 | |
| Closed | Rice Laura K | -- |
Property History
| Date | Event | Price | Change | Sq Ft Price |
|---|---|---|---|---|
| 12/29/2015 12/29/15 | Sold | $1,025,000 | -4.7% | $409 / Sq Ft |
| 10/26/2015 10/26/15 | Pending | -- | -- | -- |
| 09/22/2015 09/22/15 | For Sale | $1,075,000 | -- | $429 / Sq Ft |
Tax History Compared to Growth
Tax History
| Year | Tax Paid | Tax Assessment Tax Assessment Total Assessment is a certain percentage of the fair market value that is determined by local assessors to be the total taxable value of land and additions on the property. | Land | Improvement |
|---|---|---|---|---|
| 2024 | $13,381 | $951,467 | $0 | $0 |
| 2023 | $12,696 | $884,100 | $757,000 | $127,100 |
| 2022 | $12,457 | $884,100 | $757,000 | $127,100 |
| 2021 | $12,662 | $884,100 | $757,000 | $127,100 |
| 2020 | $12,662 | $902,600 | $787,000 | $115,600 |
| 2019 | $12,398 | $881,933 | $0 | $0 |
| 2018 | $11,955 | $861,267 | $0 | $0 |
| 2017 | $10,965 | $840,600 | $0 | $0 |
| 2016 | -- | $823,267 | $0 | $0 |
| 2015 | -- | $805,933 | $0 | $0 |
| 2014 | -- | $788,600 | $0 | $0 |
Agents Affiliated with this Home
-
Day Weitzman

Seller's Agent in 2015
Day Weitzman
Coldwell Banker (NRT-Southeast-MidAtlantic)
(410) 353-0721
7 in this area
84 Total Sales
-
Barbara Bohan

Buyer's Agent in 2015
Barbara Bohan
Long & Foster
(410) 991-0630
41 Total Sales
Map
Source: Bright MLS
MLS Number: 1002721476
APN: 06-000-04395450
- 19 Thompson St
- 21 Southgate Ave
- 33 Southgate Ave
- 114 Monticello Ave
- 41 Murray Ave
- 7 President Point Dr Unit A1
- 6 President Point Dr Unit A3
- 46 Murray Ave
- 5 President Point Dr Unit A1
- 15 Morris St
- 70 Southgate Ave
- 97 Quarter Landing Rd
- 141 West St Unit 304
- 141 West St Unit 206
- 66 Franklin St Unit 509
- 66 Franklin St Unit 307
- 66 Franklin St Unit 203
- 66 Franklin St Unit 106
- 1009 Moss Haven Ct
- 3 Spa Creek Landing Unit A
