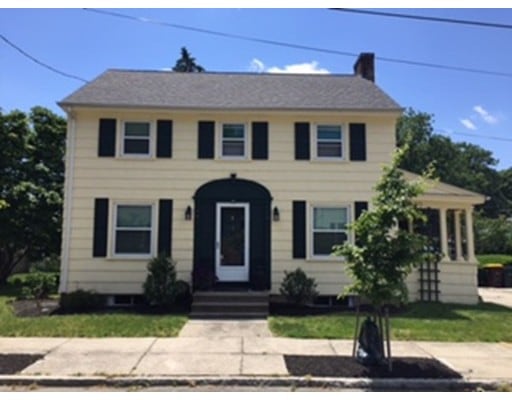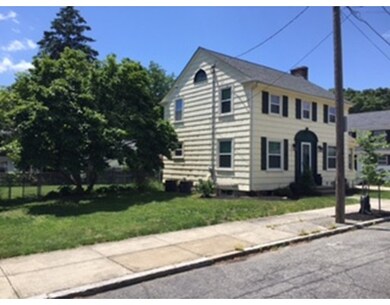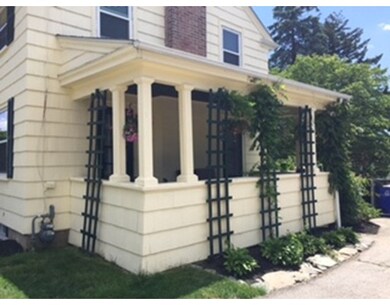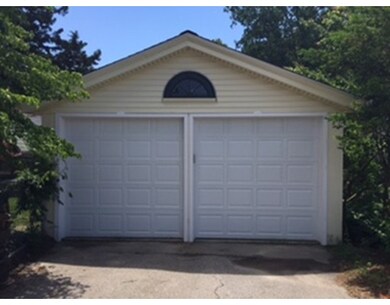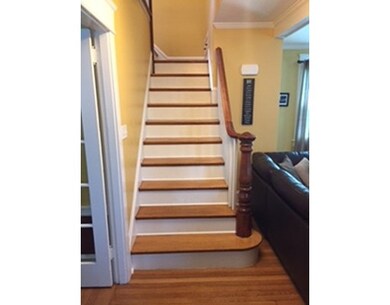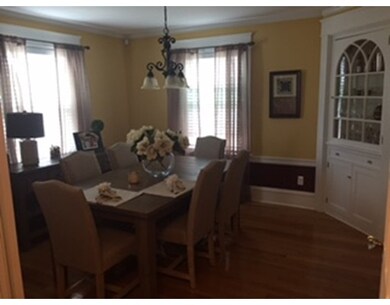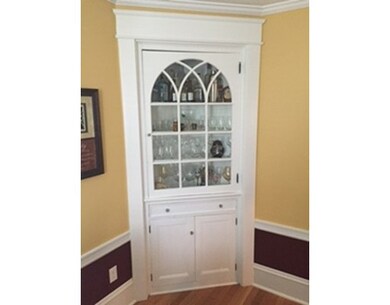
17 Goddard St Fall River, MA 02720
Highlands-Fall River NeighborhoodAbout This Home
As of September 2016Check out this renovated colonial with tons of character in the Highlands. New roof, new plumbing, new electric, new replacement windows, new heating system, and central air conditioning. Custom kitchen with granite countertops and stainless steel appliances. Craftsmanship is evident throughout this house including French Doors, crown molding, and built-in cabinets. Bathroom includes a custom-built stand-up shower and refinished cast iron tub. Master bedroom features double closets. Two-car garage with electric door openers and a fenced in yard for entertaining. Do not miss the OPEN HOUSES this weekend on Saturday, August 6th 11:00 AM - 1:00 PM and Sunday, August 7th 11:00 AM - 1:00 PM.
Home Details
Home Type
Single Family
Est. Annual Taxes
$4,440
Year Built
1925
Lot Details
0
Listing Details
- Lot Description: Paved Drive
- Property Type: Single Family
- Other Agent: 1.00
- Lead Paint: Unknown
- Special Features: None
- Property Sub Type: Detached
- Year Built: 1925
Interior Features
- Appliances: Dishwasher, Microwave, Refrigerator, Freezer, Refrigerator - ENERGY STAR, Dishwasher - ENERGY STAR, Range - ENERGY STAR, Oven - ENERGY STAR
- Fireplaces: 1
- Has Basement: Yes
- Fireplaces: 1
- Number of Rooms: 6
- Electric: 200 Amps
- Energy: Insulated Windows
- Flooring: Tile, Hardwood
- Interior Amenities: Security System, Cable Available, French Doors
- Basement: Full, Bulkhead, Concrete Floor, Unfinished Basement
Exterior Features
- Roof: Asphalt/Fiberglass Shingles
- Construction: Frame
- Exterior: Wood
- Exterior Features: Porch, Patio, Fenced Yard
- Foundation: Poured Concrete, Concrete Block
Garage/Parking
- Garage Parking: Detached, Garage Door Opener, Storage
- Garage Spaces: 2
- Parking: Off-Street, Paved Driveway
- Parking Spaces: 3
Utilities
- Cooling: Central Air
- Heating: Central Heat, Forced Air, Gas
- Cooling Zones: 2
- Heat Zones: 2
- Hot Water: Natural Gas, Tankless
- Utility Connections: for Gas Range, for Gas Oven, for Electric Dryer, Icemaker Connection
- Sewer: City/Town Sewer
- Water: City/Town Water
Lot Info
- Assessor Parcel Number: M:0R-04 B:0000 L:0110
- Zoning: S
Ownership History
Purchase Details
Home Financials for this Owner
Home Financials are based on the most recent Mortgage that was taken out on this home.Similar Homes in Fall River, MA
Home Values in the Area
Average Home Value in this Area
Purchase History
| Date | Type | Sale Price | Title Company |
|---|---|---|---|
| Deed | $115,000 | -- |
Mortgage History
| Date | Status | Loan Amount | Loan Type |
|---|---|---|---|
| Open | $40,000 | Stand Alone Refi Refinance Of Original Loan | |
| Open | $260,453 | FHA | |
| Closed | $20,000 | No Value Available | |
| Closed | $120,000 | New Conventional | |
| Closed | $127,000 | No Value Available | |
| Closed | $102,500 | No Value Available | |
| Closed | $121,000 | Purchase Money Mortgage |
Property History
| Date | Event | Price | Change | Sq Ft Price |
|---|---|---|---|---|
| 09/23/2016 09/23/16 | Sold | $269,900 | 0.0% | $202 / Sq Ft |
| 08/19/2016 08/19/16 | Pending | -- | -- | -- |
| 08/04/2016 08/04/16 | For Sale | $269,900 | +33.0% | $202 / Sq Ft |
| 06/14/2013 06/14/13 | Sold | $203,000 | -5.5% | $152 / Sq Ft |
| 04/26/2013 04/26/13 | Pending | -- | -- | -- |
| 04/04/2013 04/04/13 | Price Changed | $214,888 | -4.4% | $161 / Sq Ft |
| 02/23/2013 02/23/13 | For Sale | $224,888 | 0.0% | $169 / Sq Ft |
| 02/15/2013 02/15/13 | Pending | -- | -- | -- |
| 01/28/2013 01/28/13 | For Sale | $224,888 | -- | $169 / Sq Ft |
Tax History Compared to Growth
Tax History
| Year | Tax Paid | Tax Assessment Tax Assessment Total Assessment is a certain percentage of the fair market value that is determined by local assessors to be the total taxable value of land and additions on the property. | Land | Improvement |
|---|---|---|---|---|
| 2025 | $4,440 | $387,800 | $135,000 | $252,800 |
| 2024 | $4,193 | $364,900 | $129,800 | $235,100 |
| 2023 | $4,102 | $334,300 | $116,500 | $217,800 |
| 2022 | $3,690 | $292,400 | $107,900 | $184,500 |
| 2021 | $3,807 | $275,300 | $101,900 | $173,400 |
| 2020 | $3,770 | $260,900 | $98,100 | $162,800 |
| 2019 | $3,719 | $255,100 | $98,100 | $157,000 |
| 2018 | $3,654 | $249,900 | $98,100 | $151,800 |
| 2017 | $2,922 | $208,700 | $98,100 | $110,600 |
| 2016 | $2,682 | $196,800 | $98,100 | $98,700 |
| 2015 | $2,490 | $190,400 | $91,700 | $98,700 |
| 2014 | $2,292 | $182,200 | $91,700 | $90,500 |
Agents Affiliated with this Home
-
Brian Raposo

Seller's Agent in 2016
Brian Raposo
Anchor Realty
(508) 951-9726
4 in this area
21 Total Sales
-
Stephen Medeiros

Buyer's Agent in 2016
Stephen Medeiros
Keller Williams Realty
(774) 473-9150
66 Total Sales
-
Marguerite Cashman

Seller's Agent in 2013
Marguerite Cashman
Arrow Realty Group, Inc.
(508) 676-7600
17 Total Sales
Map
Source: MLS Property Information Network (MLS PIN)
MLS Number: 72048261
APN: FALL-000004R-000000-000110
- 959 Ray St
- 393 Langley St
- 574 Florence St
- 203 Martha St
- Lot 40-A Jones St
- Lot 40-B Jones St
- 243 Crescent St
- 361 Adams Unit Lot 41
- 409 Crescent St
- 1928 N Main St Unit 4
- 230 College Park Rd
- 160 Stewart St
- 536 N Underwood St
- 201 Montgomery Cir
- 131 Stewart St Unit 3A
- 131 Stewart St Unit 2
- 32 Slater St
- 213 Weetamoe St
- 402 Elsbree St
- 376 N Underwood St
