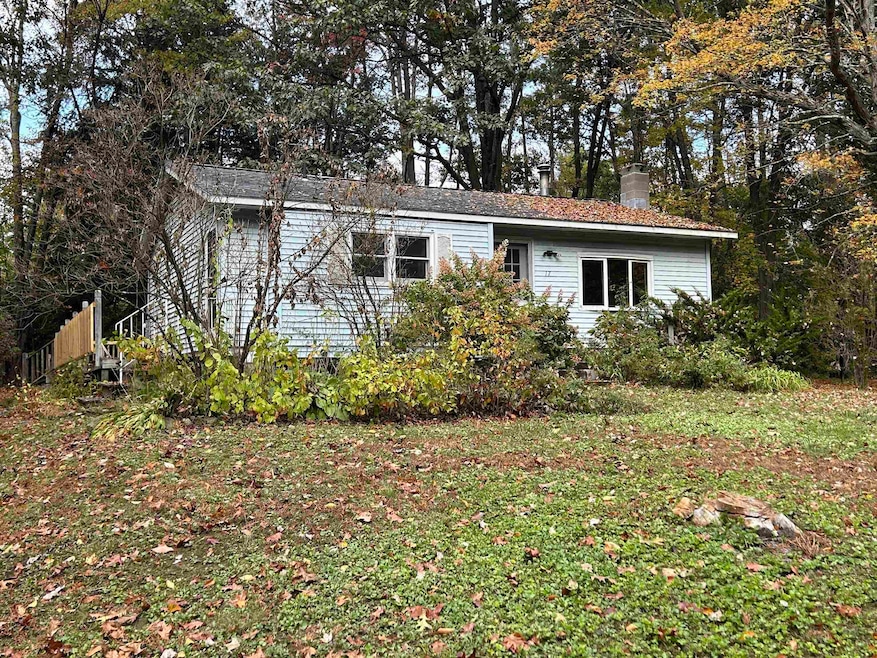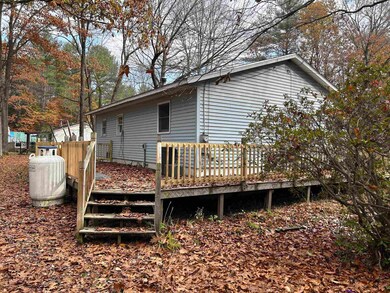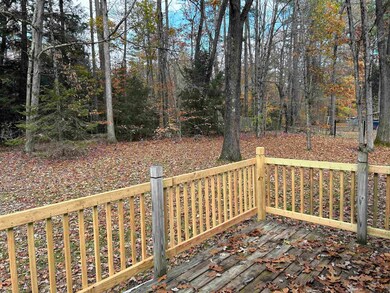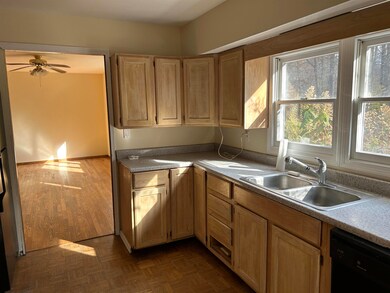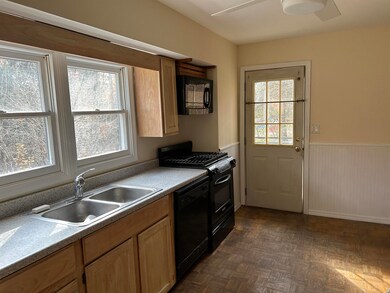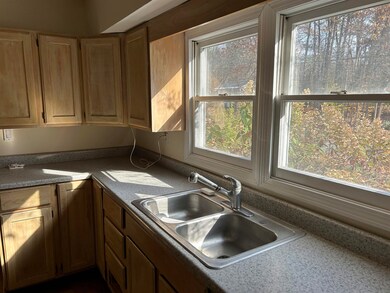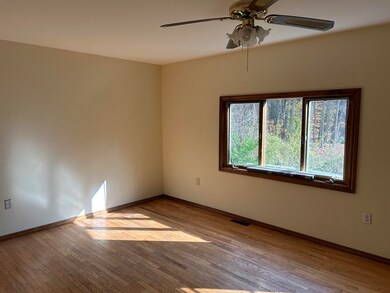
17 Hastings Cir Hinsdale, NH 03451
Estimated Value: $197,000 - $250,000
Highlights
- Countryside Views
- Wooded Lot
- Storage
- Deck
- Wood Flooring
- Garden
About This Home
As of December 2023Great serene neighborhood location only 10 minutes to Brattleboro to include easy access to I-91. Wonderful level yard with mature trees in the back. Lots of privacy on quiet low traffice street. Wood floor in living room and wood parquet floor in the kitchen. Work has been started but house needs a bit more TLC. The interior has just been professionally painted. Flooring is needed in 3 bedrooms and hallway. Check out the spacious deck. Easy maintenance vinyl siding. Ready for quick occupancy. Come take a look!
Last Agent to Sell the Property
Keller Williams Realty Metro-Keene License #002713 Listed on: 11/07/2023

Home Details
Home Type
- Single Family
Est. Annual Taxes
- $4,835
Year Built
- Built in 1973
Lot Details
- 0.47 Acre Lot
- Level Lot
- Wooded Lot
- Garden
- Property is zoned RA
Parking
- Dirt Driveway
Home Design
- Concrete Foundation
- Wood Frame Construction
- Shingle Roof
- Vinyl Siding
Interior Spaces
- 1-Story Property
- Ceiling Fan
- Combination Kitchen and Dining Room
- Storage
- Countryside Views
Kitchen
- Gas Range
- Dishwasher
Flooring
- Wood
- Parquet
Bedrooms and Bathrooms
- 3 Bedrooms
- 1 Full Bathroom
Laundry
- Dryer
- Washer
Partially Finished Basement
- Basement Fills Entire Space Under The House
- Connecting Stairway
- Interior Basement Entry
- Laundry in Basement
Outdoor Features
- Deck
Schools
- Hinsdale Elementary School
- Hinsdale Junior High School
- Hinsdale Sr. High School
Utilities
- Forced Air Heating System
- Heating System Uses Oil
- Electric Water Heater
- Septic Tank
- Private Sewer
- Leach Field
- High Speed Internet
- Cable TV Available
Listing and Financial Details
- Tax Block 20
Ownership History
Purchase Details
Purchase Details
Home Financials for this Owner
Home Financials are based on the most recent Mortgage that was taken out on this home.Purchase Details
Home Financials for this Owner
Home Financials are based on the most recent Mortgage that was taken out on this home.Similar Homes in Hinsdale, NH
Home Values in the Area
Average Home Value in this Area
Purchase History
| Date | Buyer | Sale Price | Title Company |
|---|---|---|---|
| Liebermann Melissa S | $162,000 | None Available | |
| Ingersoll Dennis P | -- | -- | |
| Ingersoll Dennis P | $135,000 | -- |
Mortgage History
| Date | Status | Borrower | Loan Amount |
|---|---|---|---|
| Open | Hardy Annalise N | $160,000 | |
| Previous Owner | Ingersoll Dennis P | $108,800 | |
| Previous Owner | Ingersoll Dennis P | $128,250 |
Property History
| Date | Event | Price | Change | Sq Ft Price |
|---|---|---|---|---|
| 12/28/2023 12/28/23 | Sold | $200,000 | +5.8% | $195 / Sq Ft |
| 11/13/2023 11/13/23 | Pending | -- | -- | -- |
| 11/07/2023 11/07/23 | For Sale | $189,000 | -- | $184 / Sq Ft |
Tax History Compared to Growth
Tax History
| Year | Tax Paid | Tax Assessment Tax Assessment Total Assessment is a certain percentage of the fair market value that is determined by local assessors to be the total taxable value of land and additions on the property. | Land | Improvement |
|---|---|---|---|---|
| 2024 | $5,079 | $172,800 | $43,300 | $129,500 |
| 2023 | $4,849 | $172,800 | $43,300 | $129,500 |
| 2022 | $4,835 | $172,800 | $43,300 | $129,500 |
| 2021 | $3,660 | $112,100 | $36,000 | $76,100 |
| 2020 | $3,831 | $112,100 | $36,000 | $76,100 |
| 2019 | $3,819 | $112,100 | $36,000 | $76,100 |
| 2018 | $3,443 | $112,100 | $36,000 | $76,100 |
| 2017 | $3,409 | $112,100 | $36,000 | $76,100 |
| 2016 | $3,275 | $121,600 | $37,500 | $84,100 |
| 2015 | $3,148 | $121,600 | $37,500 | $84,100 |
| 2014 | $3,171 | $121,600 | $37,500 | $84,100 |
| 2013 | $3,143 | $121,600 | $37,500 | $84,100 |
Agents Affiliated with this Home
-
Carol Slocum

Seller's Agent in 2023
Carol Slocum
Keller Williams Realty Metro-Keene
(603) 313-9220
127 Total Sales
-
Ayden Hardy

Buyer's Agent in 2023
Ayden Hardy
BHG Masiello Keene
(978) 689-5908
12 Total Sales
Map
Source: PrimeMLS
MLS Number: 4977074
APN: HNDL-000030-000000-000020
- 17 Hastings Cir
- 19 Hastings Cir
- 15 Hastings Cir
- 14 Hastings Cir
- 18 Hastings Cir
- 12 Hastings Cir
- 13 Hastings Cir
- 3 Rosemont Dr
- 205 Laurel St
- 1 Rosemont Dr
- 23 Hastings Cir
- 11 Hastings Cir
- 25 Hastings Cir
- 2 Rosemont Dr
- 56 Emerson Dr
- 9 Hastings Cir
- 58 Emerson Dr
- 27 Hastings Cir
- 4 Hastings Cir
- 2 Hastings Cir
