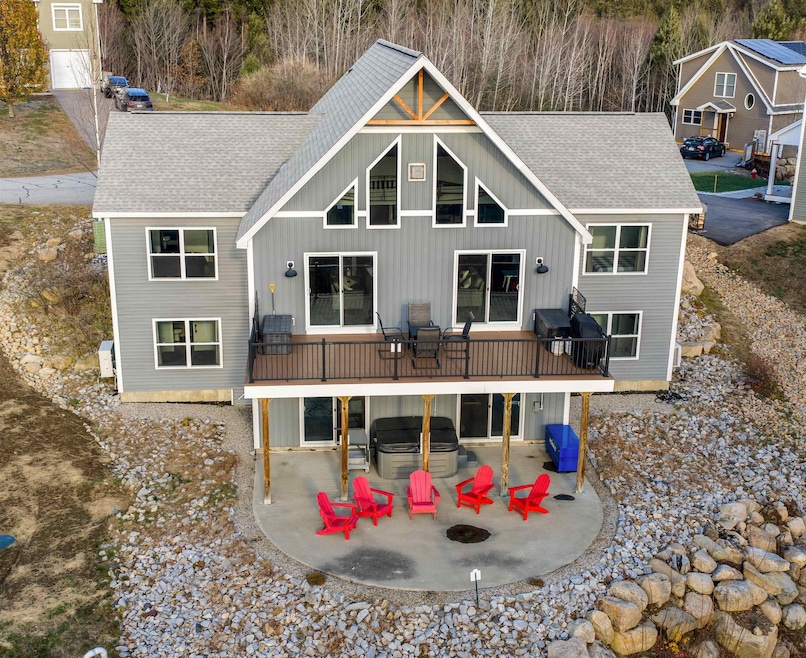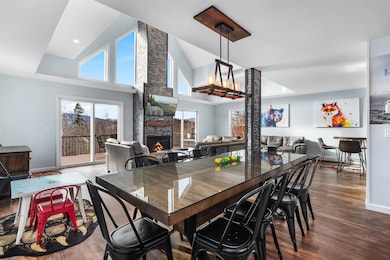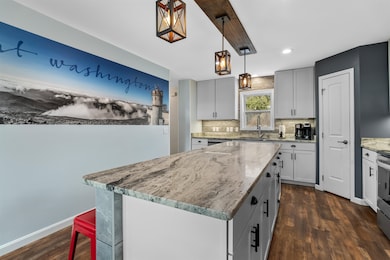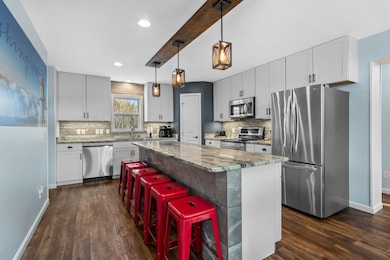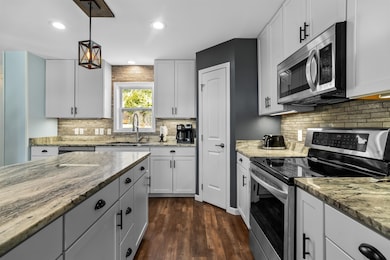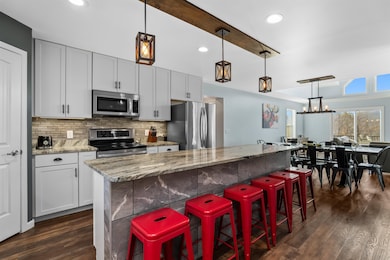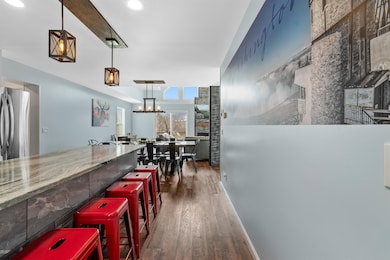17 Highwoods Dr Unit 16 and 17 Bartlett, NH 03812
Estimated payment $7,060/month
Highlights
- Spa
- Cape Cod Architecture
- Deck
- Sauna
- Mountain View
- Recreation Room
About This Home
Stunning 2020 Cape in low-tax Bartlett, offering a bright blend of modern style and unique Mount Washington Valley character throughout. Expanded with the purchase of the neighboring lot, this property is officially a 6-bedroom, 5-bath home giving everyone plenty of space to spread out and enjoy. The beautiful kitchen offers granite countertops, stainless steel appliances, and an island with 6 seats, perfect for cooking and company! Two ensuite bedrooms with multi-jetted walk-in showers offer retreat-style living, while the vibrant lower-level recreation room - complete with pool, foosball, and Pac-Man arcade tables - brings fun to every season. After a great day on the slopes, cozy up by the gas fireplace in the central living room, treat yourself to the private sauna with a Bluetooth sound system, or unwind in the outdoor hot tub on the patio just beyond the rec room sliding doors. Warm-weather days are just as delightful: grill and dine on the elevated deck, then kick back by the propane fire pit table as you soak in the gorgeous mountain views. The home also boasts a proven, highly successful short-term rental history, with strong year-round occupancy and repeat guests thanks to its fantastic location and generous layout. Sold fully furnished for a truly turnkey experience, this welcoming mountain getaway sits in a well-maintained neighborhood just 8 minutes from North Conway Village and 10 minutes to 3 popular ski resorts - the perfect base for all your adventures!
Listing Agent
KW Coastal and Lakes & Mountains Realty/N Conway License #075047 Listed on: 11/20/2025

Home Details
Home Type
- Single Family
Est. Annual Taxes
- $5,566
Year Built
- Built in 2020
Lot Details
- 0.68 Acre Lot
- Property is zoned TOWN RES DIST A
Home Design
- Cape Cod Architecture
- Vinyl Siding
Interior Spaces
- Property has 2 Levels
- Furnished
- Cathedral Ceiling
- Fireplace
- Natural Light
- Dining Room
- Open Floorplan
- Recreation Room
- Loft
- Sauna
- Mountain Views
Kitchen
- Breakfast Area or Nook
- Microwave
- Dishwasher
- Kitchen Island
Flooring
- Tile
- Vinyl Plank
Bedrooms and Bathrooms
- 6 Bedrooms
- Main Floor Bedroom
- En-Suite Primary Bedroom
- En-Suite Bathroom
Laundry
- Dryer
- Washer
Finished Basement
- Heated Basement
- Walk-Out Basement
- Basement Fills Entire Space Under The House
- Interior Basement Entry
Parking
- Driveway
- Paved Parking
Accessible Home Design
- Hard or Low Nap Flooring
Outdoor Features
- Spa
- Deck
- Patio
- Outdoor Storage
Schools
- Josiah Bartlett Elementary School
- Josiah Bartlett Middle School
- A. Crosby Kennett Sr. High School
Utilities
- Mini Split Air Conditioners
- Mini Split Heat Pump
- Hot Water Heating System
- Septic Tank
- Septic Design Available
- Cable TV Available
Listing and Financial Details
- Legal Lot and Block 000218 / 000H17
- Assessor Parcel Number 1RT16A
Community Details
Overview
- Beechwoods At Intervale Subdivision
Recreation
- Snow Removal
Map
Home Values in the Area
Average Home Value in this Area
Property History
| Date | Event | Price | List to Sale | Price per Sq Ft |
|---|---|---|---|---|
| 11/20/2025 11/20/25 | For Sale | $1,249,000 | -- | $385 / Sq Ft |
Source: PrimeMLS
MLS Number: 5070210
- 7 Beechwoods at Intervale Rd
- 20 Highwoods Dr
- 3 Beechwoods Dr
- 27 Moat Mountain Circle Rd
- 21 Hidden Glade Dr
- 4 Hidden Glade Dr Unit 4
- 45 Intervale Ln
- 00 Dundee Rd Unit R00
- 00 Thorn Hill Rd Unit LOE
- 199 Mittenwald Strasse
- 135 Nh Rte 16 and 302 Hwy
- 52 Hillside Ave
- 8 A3 Summit Vista Rd Unit A3
- N2 Sandtrap Loop Unit 2
- 26 Sartwell Ln
- 22 Sandtrap Loop Unit N3
- Lot 49 Mittenwald Strasse
- 22 Eagle Ridge Condo Rd Unit 22
- 25 Linderhof Strauss Rd
- 63 W Side Woods Rd
- N2 Sandtrap Loop Unit 2
- 253 Linderhof Strasse St
- 284 Tin Mine Rd
- 64 Wildflower Trail Unit 18
- 52 Covered Bridge Ln
- 17 Purple Finch Rd Unit 80
- 17 Purple Finch Rd
- 2895 White Mountain Hwy Unit 2
- 124 Old Bartlett Rd Unit 83
- 64 Quarry Ln
- 104 Grand Summit Dr Unit 104
- 104 Grand Summit Dr Unit 134/136
- 1316 US Route 302
- 19 Saco St Unit 71
- 59 Haynesville Ave Unit 11
- 24 Northport Terrace Unit 1
- 2820 E Conway Rd Unit Studio
- 18 Colbath St
- 162 Meadows Dr
- 19 Lovewell Pond Rd
