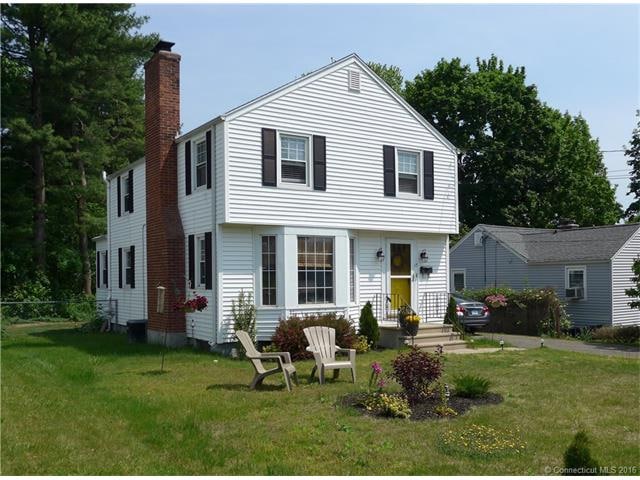
17 Hughes St Plainville, CT 06062
Estimated Value: $306,000 - $327,000
Highlights
- Colonial Architecture
- No HOA
- Storm Doors
- 1 Fireplace
- Central Air
- Level Lot
About This Home
As of August 2016Move-right-in to this much loved and well maintained 3 bedroom, 1.1 bath colonial located in a quiet and low traffic neighborhood of Plainville! This charming home features an updated kitchen (2015) - sanded and painted cabinets, new and expanded countertops, gorgeous new tile floor and backsplash, newer appliances, etc. Both bathrooms also recently updated (2015). Half bath has all new fixtures and flooring, wainscoting replaces the old tile for a beautiful fresh look! Renovated full bath also features all new fixtures, new vanity, and absolutely stunning tile-work! Cozy enclosed porch is perfect for home office or study! Central air and warm air gas heat. Nicely landscaped and level lot with fenced in back yard. Public water and sewer connected. Comfortable and worry-free living in a peaceful neighborhood setting. Conveniently located with easy access to interstate. Must see this home, you will love it!
Last Agent to Sell the Property
Christopher Mira
Coldwell Banker Realty License #RES.0791207 Listed on: 05/25/2016

Home Details
Home Type
- Single Family
Est. Annual Taxes
- $4,230
Year Built
- Built in 1947
Lot Details
- 4,792 Sq Ft Lot
- Level Lot
Parking
- Driveway
Home Design
- Colonial Architecture
- Vinyl Siding
- Radon Mitigation System
Interior Spaces
- 1,481 Sq Ft Home
- 1 Fireplace
- Basement Fills Entire Space Under The House
- Storm Doors
- Dryer
Kitchen
- Oven or Range
- Dishwasher
Bedrooms and Bathrooms
- 3 Bedrooms
Schools
- Pboe Elementary School
- Plainville High School
Utilities
- Central Air
- Heating System Uses Natural Gas
- Electric Water Heater
- Cable TV Available
Community Details
- No Home Owners Association
Ownership History
Purchase Details
Home Financials for this Owner
Home Financials are based on the most recent Mortgage that was taken out on this home.Purchase Details
Home Financials for this Owner
Home Financials are based on the most recent Mortgage that was taken out on this home.Similar Homes in the area
Home Values in the Area
Average Home Value in this Area
Purchase History
| Date | Buyer | Sale Price | Title Company |
|---|---|---|---|
| Plourde 4Th Albert J | $186,600 | -- | |
| Plourde 4Th Albert J | $186,600 | -- | |
| Joseph Michelle | $162,500 | -- | |
| Joseph Michelle | $162,500 | -- |
Mortgage History
| Date | Status | Borrower | Loan Amount |
|---|---|---|---|
| Open | Plourde Albert J | $172,800 | |
| Closed | Joseph Michelle | $183,220 | |
| Previous Owner | Joseph Michelle | $159,556 |
Property History
| Date | Event | Price | Change | Sq Ft Price |
|---|---|---|---|---|
| 08/05/2016 08/05/16 | Sold | $180,000 | -2.7% | $122 / Sq Ft |
| 06/01/2016 06/01/16 | Pending | -- | -- | -- |
| 05/25/2016 05/25/16 | For Sale | $184,900 | +13.8% | $125 / Sq Ft |
| 11/26/2014 11/26/14 | Sold | $162,500 | -7.1% | $110 / Sq Ft |
| 10/18/2014 10/18/14 | Pending | -- | -- | -- |
| 07/18/2014 07/18/14 | For Sale | $174,900 | -- | $118 / Sq Ft |
Tax History Compared to Growth
Tax History
| Year | Tax Paid | Tax Assessment Tax Assessment Total Assessment is a certain percentage of the fair market value that is determined by local assessors to be the total taxable value of land and additions on the property. | Land | Improvement |
|---|---|---|---|---|
| 2024 | $4,837 | $148,190 | $40,250 | $107,940 |
| 2023 | $4,656 | $148,190 | $40,250 | $107,940 |
| 2022 | $4,541 | $148,190 | $40,250 | $107,940 |
| 2021 | $4,500 | $130,200 | $40,250 | $89,950 |
| 2020 | $4,508 | $130,200 | $40,250 | $89,950 |
| 2019 | $4,508 | $130,200 | $40,250 | $89,950 |
| 2018 | $4,406 | $130,200 | $40,250 | $89,950 |
| 2017 | $4,255 | $130,200 | $40,250 | $89,950 |
| 2016 | $4,230 | $132,230 | $46,270 | $85,960 |
| 2015 | $4,209 | $132,230 | $46,270 | $85,960 |
| 2014 | $4,327 | $137,900 | $42,770 | $95,130 |
Agents Affiliated with this Home
-

Seller's Agent in 2016
Christopher Mira
Coldwell Banker Realty
(860) 803-1557
-
Sil DiFusco
S
Buyer's Agent in 2016
Sil DiFusco
Coldwell Banker Premiere Realtor
(860) 877-2900
4 in this area
45 Total Sales
-
Gayle Dennehy

Seller's Agent in 2014
Gayle Dennehy
Dennehy & Company
(860) 416-4780
35 in this area
109 Total Sales
Map
Source: SmartMLS
MLS Number: G10138490
APN: PLAI-000026-E000000-000013
- 255 E Main St
- 74 Lyons Rd
- 9 Walter Place
- Lot 0 E Main St
- 64 Welch St
- 727 Pine St
- 25 Oakwood Cir Unit 7
- 27 Oakwood Cir Unit 8
- 57 Oakwood Cir
- 40 Great Plain Dr Unit 40
- 122 W Main St
- 10 Church St
- 75 Camp St
- 83 Camp St
- 28 Bingham St
- 27 Canal St
- 3 Sandstone Rd Unit 3
- 35 Buckley Ave
- 7 Sandstone Rd
- 89 Bingham St
