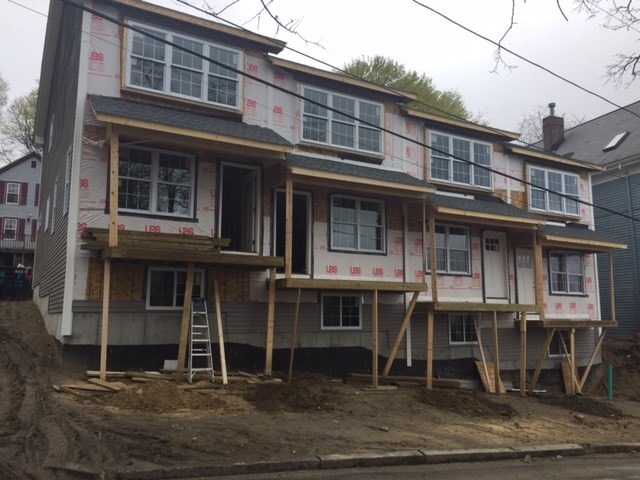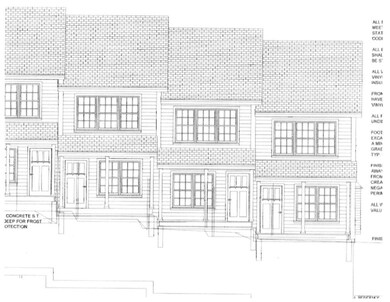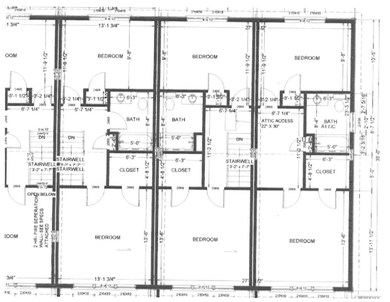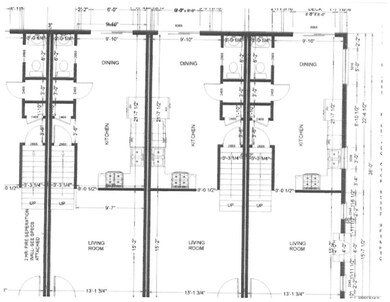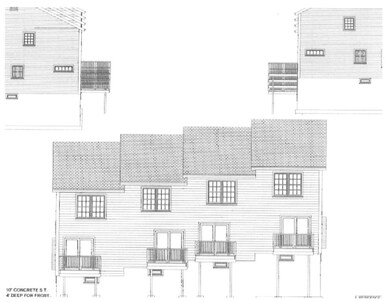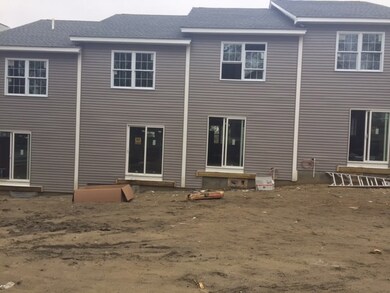
17 Jenkins St Unit 1 Providence, RI 02906
Mount Hope NeighborhoodEstimated Value: $385,000 - $477,000
Highlights
- Under Construction
- Tennis Courts
- Porch
- Wood Flooring
- Thermal Windows
- Screened Patio
About This Home
As of September 2017NEW CONSTRUCTION! Quality construction featuring hardwoods, molding & wainscoting, granite & stainless kit, sliders to deck, central air, fireplace & more! To be built! Foundation in! Ready by June 1st! End unit! Choose your own paint colors, granite & cabinets.
Last Agent to Sell the Property
Coldwell Banker Realty License #RES.0028148 Listed on: 03/15/2017

Townhouse Details
Home Type
- Townhome
Est. Annual Taxes
- $4,835
Year Built
- Built in 2017 | Under Construction
HOA Fees
- $150 Monthly HOA Fees
Home Design
- Concrete Perimeter Foundation
Interior Spaces
- 1,400 Sq Ft Home
- 2-Story Property
- Zero Clearance Fireplace
- Thermal Windows
- Wood Flooring
- Laundry in unit
Kitchen
- Oven
- Range
- Dishwasher
Bedrooms and Bathrooms
- 2 Bedrooms
Unfinished Basement
- Basement Fills Entire Space Under The House
- Interior Basement Entry
Parking
- 2 Parking Spaces
- No Garage
- Driveway
- Assigned Parking
Outdoor Features
- Screened Patio
- Porch
Location
- Property near a hospital
Utilities
- Forced Air Heating and Cooling System
- Heating System Uses Gas
- Gas Water Heater
Listing and Financial Details
- Tax Lot 106
- Assessor Parcel Number 17JenkinsSTPROV
Community Details
Overview
- 4 Units
- East Side Subdivision
Amenities
- Shops
- Public Transportation
Recreation
- Tennis Courts
- Recreation Facilities
Pet Policy
- Pets Allowed
Ownership History
Purchase Details
Purchase Details
Home Financials for this Owner
Home Financials are based on the most recent Mortgage that was taken out on this home.Purchase Details
Home Financials for this Owner
Home Financials are based on the most recent Mortgage that was taken out on this home.Purchase Details
Home Financials for this Owner
Home Financials are based on the most recent Mortgage that was taken out on this home.Similar Homes in Providence, RI
Home Values in the Area
Average Home Value in this Area
Purchase History
| Date | Buyer | Sale Price | Title Company |
|---|---|---|---|
| Shin Jaewook | $400,000 | None Available | |
| Armstrong Steven A | $239,000 | -- | |
| Natale Justin | $3,367 | -- | |
| Imperial Investments I | $60,000 | -- |
Mortgage History
| Date | Status | Borrower | Loan Amount |
|---|---|---|---|
| Previous Owner | Armstrong Steven A | $180,000 | |
| Previous Owner | Imperial Investments I | $300,000 | |
| Previous Owner | Imperial Investments I | $55,000 |
Property History
| Date | Event | Price | Change | Sq Ft Price |
|---|---|---|---|---|
| 09/25/2017 09/25/17 | Sold | $240,000 | +0.4% | $171 / Sq Ft |
| 08/26/2017 08/26/17 | Pending | -- | -- | -- |
| 03/15/2017 03/15/17 | For Sale | $239,000 | -- | $171 / Sq Ft |
Tax History Compared to Growth
Tax History
| Year | Tax Paid | Tax Assessment Tax Assessment Total Assessment is a certain percentage of the fair market value that is determined by local assessors to be the total taxable value of land and additions on the property. | Land | Improvement |
|---|---|---|---|---|
| 2024 | $4,835 | $263,500 | $0 | $263,500 |
| 2023 | $4,835 | $263,500 | $0 | $263,500 |
| 2022 | $4,690 | $263,500 | $0 | $263,500 |
| 2021 | $5,676 | $231,100 | $0 | $231,100 |
| 2020 | $5,676 | $231,100 | $0 | $231,100 |
| 2019 | $5,676 | $231,100 | $0 | $231,100 |
| 2018 | $7,140 | $223,400 | $0 | $223,400 |
Agents Affiliated with this Home
-
Debbie Gold

Seller's Agent in 2017
Debbie Gold
Coldwell Banker Realty
(401) 640-0403
35 in this area
132 Total Sales
Map
Source: State-Wide MLS
MLS Number: 1154080
APN: PROV-080106-000000-000000
- 40 Jenkins St
- 12 Daggett Ct Unit 1
- 20 Padelford St
- 80 Jenkins St
- 40 Cypress St
- 66 Cypress St Unit 3
- 37 Royal St
- 7 Mount Hope Ave Unit 207
- 181 Pleasant St
- 24 Camp St Unit 1
- 135 Cypress St
- 61 Grand View St
- 193 Howell St Unit 1
- 54 Grand View St
- 170 Prospect St Unit 6
- 17 Evergreen St
- 3 Hidden St
- 172 Doyle Ave Unit 1
- 214 Howell St Unit 2
- 5 Burrs Ln
- 17 Jenkins St
- 17 Jenkins St Unit 1
- 19 Jenkins St
- 19 Jenkins St Unit 2
- 21 Jenkins St Unit 4
- 21 Jenkins St Unit 3
- 15 Jenkins St Unit 1st floor
- 23 Jenkins St
- 13 Jenkins St
- 15 Tew Place
- 33 Jenkins St
- 695 N Main St
- 38 Pleasant St
- 44 Pleasant St
- 18 Mccann Place
- 32 Jenkins St
- 43 Jenkins St
- 24 Pleasant St
- 7 Mccann Place
- 47 Jenkins St
