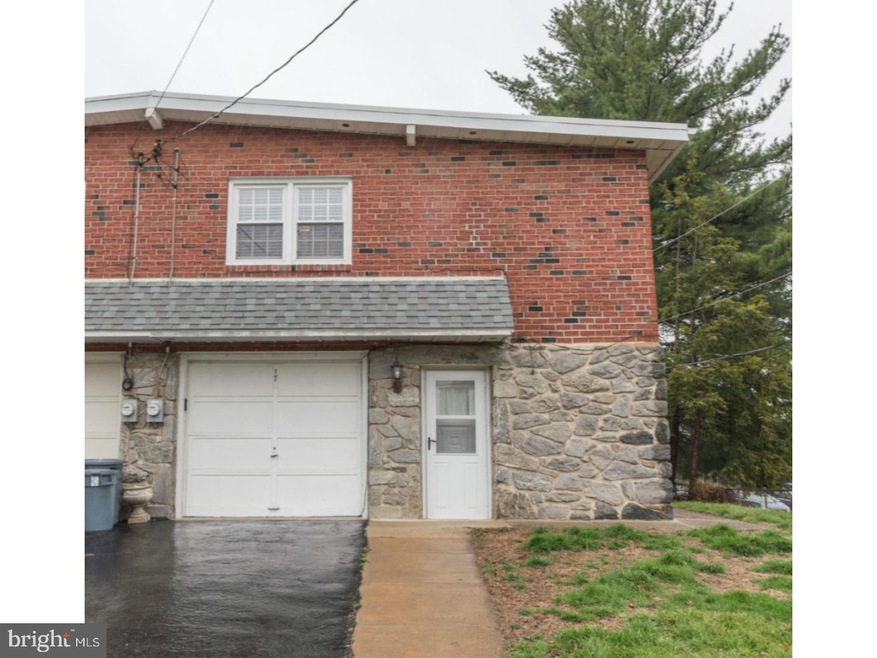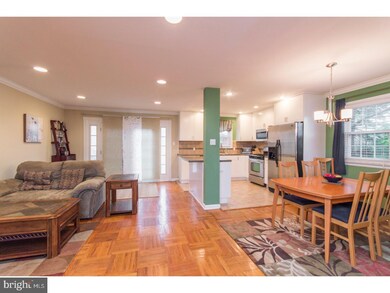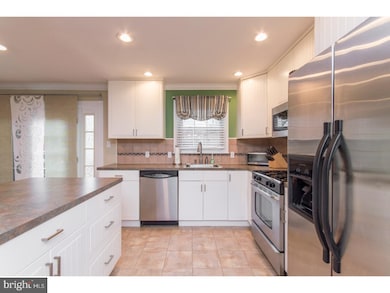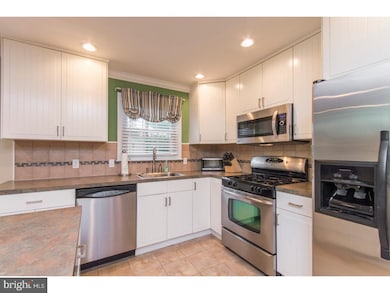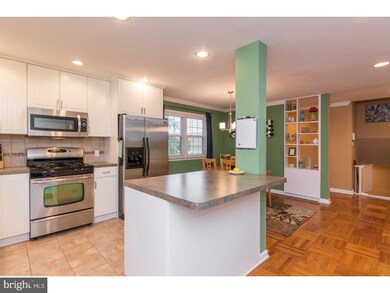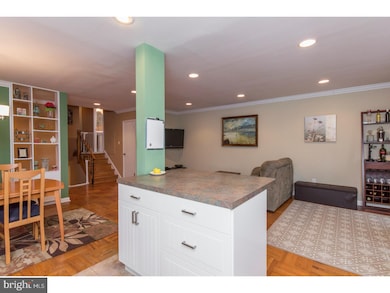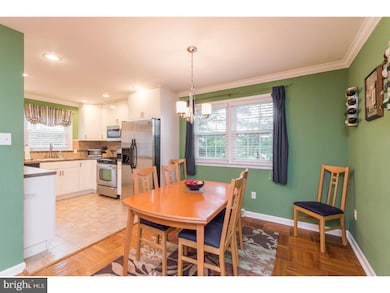
17 Juniper Rd Havertown, PA 19083
Estimated Value: $382,000 - $451,000
Highlights
- Colonial Architecture
- Deck
- No HOA
- Chatham Park Elementary School Rated A
- Wood Flooring
- Skylights
About This Home
As of May 2017Welcome to 17 Juniper Road, a true turn key home with many recent upgrades. The main level has an open floor plan consisting of a living room, dining room and kitchen. The renovated kitchen (2009) features wood cabinets, tile floor, backsplash, stainless steel appliances, gas cooking and breakfast bar. This house has beautiful parquet hardwood floors and all new windows (2017). The French doors lead to an oversized deck which is great for entertaining. Lower level has a family room with gas fireplace, a new powder room (2017) and designated laundry room. Upstairs you will find a Master bedroom with new master bath (2017) with subway tiled stall shower. There are also two addition bedrooms plus a renovated hall bathroom with marble shelving (2014). This home has been meticulously cared for by installing a new heating and central air conditioning systems (2015), a new roof and skylights (2015). Award winning Chatham Park Elementary and Haverford Township Schools. There is the Chatham Glen park up the street and it is in walking distance from the Grange and Chatham Park Elementary. Three township parks with playground equipment, tennis courts, basketball court, and baseball fields. Many activities, programs and events for all ages. Close to the Skatium, Library, shopping and public transportation. Easy access to Rt 476 Blue Route, Expressway, Center City, Airport, King of Prussia, Valley Forge and Turnpike. Move in condition.
Last Agent to Sell the Property
Keller Williams Main Line License #RS321861 Listed on: 04/04/2017

Townhouse Details
Home Type
- Townhome
Est. Annual Taxes
- $5,665
Year Built
- Built in 1960
Lot Details
- 3,659 Sq Ft Lot
- Lot Dimensions are 34x110
- Back, Front, and Side Yard
- Property is in good condition
Parking
- 1 Car Attached Garage
- 2 Open Parking Spaces
Home Design
- Semi-Detached or Twin Home
- Colonial Architecture
- French Architecture
- Split Level Home
- Brick Exterior Construction
- Pitched Roof
- Shingle Roof
- Concrete Perimeter Foundation
Interior Spaces
- 1,672 Sq Ft Home
- Ceiling Fan
- Skylights
- Gas Fireplace
- Replacement Windows
- Family Room
- Living Room
- Dining Room
- Laundry Room
Kitchen
- Eat-In Kitchen
- Butlers Pantry
- Dishwasher
- Kitchen Island
- Disposal
Flooring
- Wood
- Tile or Brick
Bedrooms and Bathrooms
- 3 Bedrooms
- En-Suite Primary Bedroom
- En-Suite Bathroom
- Walk-in Shower
Basement
- Basement Fills Entire Space Under The House
- Exterior Basement Entry
- Laundry in Basement
Schools
- Chatham Park Elementary School
- Haverford Middle School
- Haverford Senior High School
Utilities
- Forced Air Heating and Cooling System
- Heating System Uses Gas
- 100 Amp Service
- Natural Gas Water Heater
- Cable TV Available
Additional Features
- Energy-Efficient Windows
- Deck
Community Details
- No Home Owners Association
- Chatham Park Subdivision
Listing and Financial Details
- Tax Lot 429-000
- Assessor Parcel Number 22-02-00500-01
Ownership History
Purchase Details
Home Financials for this Owner
Home Financials are based on the most recent Mortgage that was taken out on this home.Purchase Details
Home Financials for this Owner
Home Financials are based on the most recent Mortgage that was taken out on this home.Purchase Details
Home Financials for this Owner
Home Financials are based on the most recent Mortgage that was taken out on this home.Similar Homes in the area
Home Values in the Area
Average Home Value in this Area
Purchase History
| Date | Buyer | Sale Price | Title Company |
|---|---|---|---|
| Caucci Joseph A | $260,000 | None Available | |
| Pierangeli Dennis | $186,000 | None Available | |
| Richardson Brian M | $107,000 | Commonwealth Land Title Ins |
Mortgage History
| Date | Status | Borrower | Loan Amount |
|---|---|---|---|
| Open | Caucci Joseph A | $208,000 | |
| Previous Owner | Pierangeli Dennis | $173,768 | |
| Previous Owner | Pierangeli Dennis | $182,631 | |
| Previous Owner | Richardson Brian M | $85,000 |
Property History
| Date | Event | Price | Change | Sq Ft Price |
|---|---|---|---|---|
| 05/24/2017 05/24/17 | Sold | $260,000 | 0.0% | $156 / Sq Ft |
| 04/07/2017 04/07/17 | Pending | -- | -- | -- |
| 04/04/2017 04/04/17 | For Sale | $259,900 | -- | $155 / Sq Ft |
Tax History Compared to Growth
Tax History
| Year | Tax Paid | Tax Assessment Tax Assessment Total Assessment is a certain percentage of the fair market value that is determined by local assessors to be the total taxable value of land and additions on the property. | Land | Improvement |
|---|---|---|---|---|
| 2024 | $6,328 | $246,100 | $94,920 | $151,180 |
| 2023 | $6,148 | $246,100 | $94,920 | $151,180 |
| 2022 | $6,004 | $246,100 | $94,920 | $151,180 |
| 2021 | $9,782 | $246,100 | $94,920 | $151,180 |
| 2020 | $5,999 | $129,070 | $48,070 | $81,000 |
| 2019 | $5,888 | $129,070 | $48,070 | $81,000 |
| 2018 | $5,787 | $129,070 | $0 | $0 |
| 2017 | $5,665 | $129,070 | $0 | $0 |
| 2016 | $708 | $129,070 | $0 | $0 |
| 2015 | $723 | $129,070 | $0 | $0 |
| 2014 | $708 | $129,070 | $0 | $0 |
Agents Affiliated with this Home
-
Edward McAleer

Seller's Agent in 2017
Edward McAleer
Keller Williams Main Line
(610) 659-0239
23 in this area
60 Total Sales
-
John McAleer

Seller Co-Listing Agent in 2017
John McAleer
Keller Williams Main Line
(610) 909-7156
84 in this area
194 Total Sales
-
Jaclyn Dabrowski

Buyer's Agent in 2017
Jaclyn Dabrowski
Space & Company
(267) 254-2371
77 Total Sales
Map
Source: Bright MLS
MLS Number: 1000082746
APN: 22-02-00500-01
- 134 Cunningham Ave
- 223 E Park Rd
- 123 Maplewood Ave
- 112 E Township Line Rd
- 8 Cloverdale Ave
- 9138 W Chester Pike
- 515 Devon Rd
- 22 S Linden Ave
- 33 S Brighton Ave
- 0000 State Line Rd
- 8525 Monroe Ave
- 8329 Delaware Ave
- 305 Lansdowne Rd
- 978 Township Line Rd
- 0 Ardmore Ave
- 241 Ardmore Ave
- 727 E Manoa Rd
- 131 S Lynn Blvd
- 620 E Manoa Rd
- 406 Lenox Rd
- 17 Juniper Rd
- 19 Juniper Rd
- 21 Juniper Rd
- 23 Juniper Rd
- 104 Brentwood Rd
- 101 Juniper Rd
- 106 Brentwood Rd
- 20 Juniper Rd
- 103 Juniper Rd
- 419 Spring Rd
- 108 Brentwood Rd
- 105 Juniper Rd
- 417 Spring Rd
- 107 Juniper Rd
- 415 Spring Rd
- 110 Brentwood Rd
- 413 Spring Rd
- 109 Juniper Rd
- 103 Brentwood Rd
- 100 Earlington Rd
