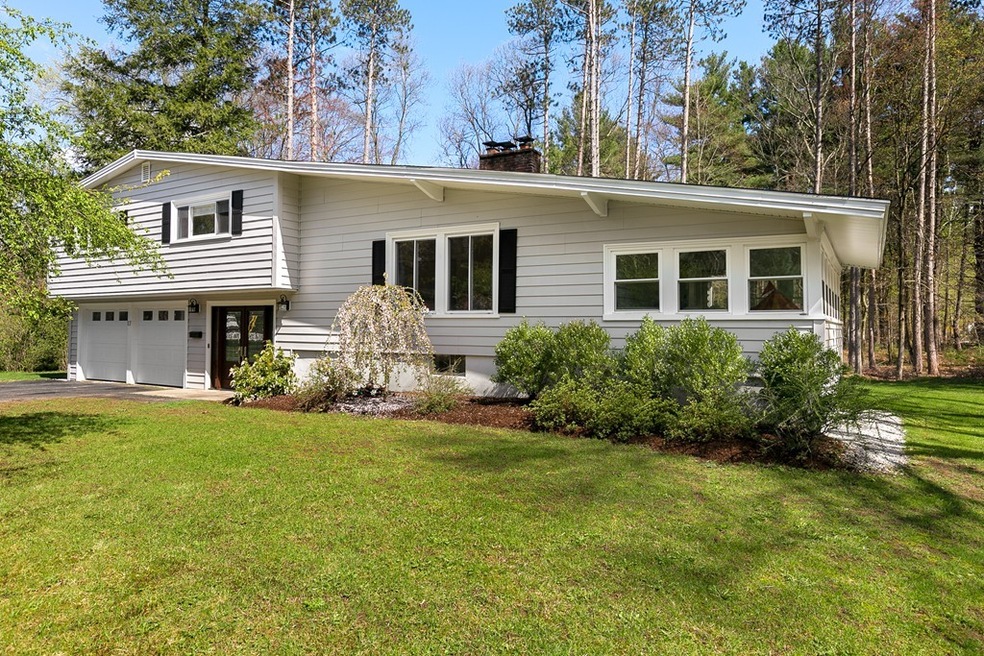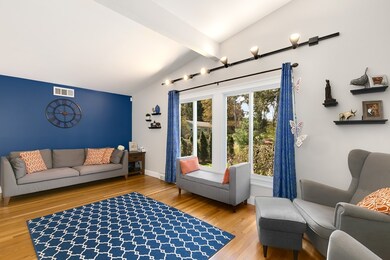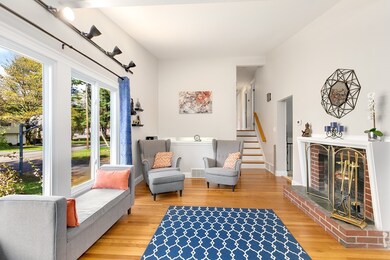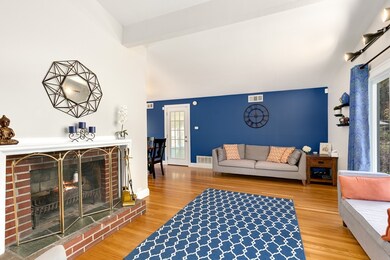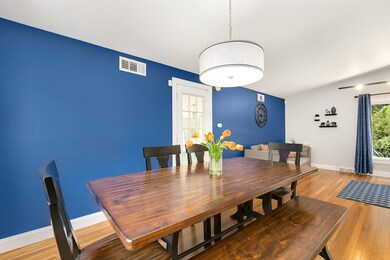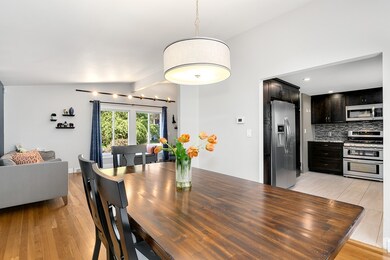
17 Little Tree Ln Framingham, MA 01701
Highlights
- Deck
- Wood Flooring
- Forced Air Heating and Cooling System
About This Home
As of June 2019Nestled on a quiet tree-lined street on a private lot sits this wonderful split level. First thing you'll notice in the living room is the vaulted ceilings and the amazing oversized windows. Flowing into the dining room, you'll see how this open floorplan is great for entertaining. The kitchen provides ample counter and cabinet space which is accented by gorgeous granite counters and stainless steel appliances. Going up to the four spacious bedrooms you'll see a magnificently updated full bath complete with modern tilework that creates a clean aesthetic. In the Master bedroom, you will find extra space to turn it into your own oasis with a private modern bath and extra closet space! Downstairs offers extra space for whatever you may need with the convenience of an updated half bath! This room can be turned into an office/playroom/gym - whatever you can dream of! Outside you'll find a wonderfully manicured lawn that is private yet spacious. This Framingham gem will not last long!
Last Agent to Sell the Property
Zachary Machin
eXp Realty Listed on: 04/25/2019

Home Details
Home Type
- Single Family
Est. Annual Taxes
- $8,672
Year Built
- Built in 1956
Lot Details
- Year Round Access
- Sprinkler System
- Property is zoned R-3
Parking
- 2 Car Garage
Kitchen
- Range<<rangeHoodToken>>
- <<microwave>>
- Disposal
Flooring
- Wood
- Tile
Laundry
- Dryer
- Washer
Outdoor Features
- Deck
Utilities
- Forced Air Heating and Cooling System
- Heating System Uses Gas
Additional Features
- Basement
Listing and Financial Details
- Assessor Parcel Number M:078 B:96 L:6709 U:000
Ownership History
Purchase Details
Home Financials for this Owner
Home Financials are based on the most recent Mortgage that was taken out on this home.Purchase Details
Purchase Details
Similar Homes in Framingham, MA
Home Values in the Area
Average Home Value in this Area
Purchase History
| Date | Type | Sale Price | Title Company |
|---|---|---|---|
| Deed | -- | -- | |
| Deed | -- | -- | |
| Deed | $385,000 | -- | |
| Deed | $385,000 | -- | |
| Deed | $233,000 | -- |
Mortgage History
| Date | Status | Loan Amount | Loan Type |
|---|---|---|---|
| Open | $412,000 | Stand Alone Refi Refinance Of Original Loan | |
| Closed | $412,000 | New Conventional | |
| Closed | $398,250 | New Conventional | |
| Closed | $200,000 | New Conventional | |
| Previous Owner | $308,000 | No Value Available |
Property History
| Date | Event | Price | Change | Sq Ft Price |
|---|---|---|---|---|
| 06/14/2019 06/14/19 | Sold | $515,000 | +3.0% | $256 / Sq Ft |
| 04/30/2019 04/30/19 | Pending | -- | -- | -- |
| 04/25/2019 04/25/19 | For Sale | $499,900 | +13.0% | $249 / Sq Ft |
| 04/10/2015 04/10/15 | Sold | $442,500 | -0.5% | $220 / Sq Ft |
| 02/14/2015 02/14/15 | Pending | -- | -- | -- |
| 02/11/2015 02/11/15 | For Sale | $444,918 | -- | $222 / Sq Ft |
Tax History Compared to Growth
Tax History
| Year | Tax Paid | Tax Assessment Tax Assessment Total Assessment is a certain percentage of the fair market value that is determined by local assessors to be the total taxable value of land and additions on the property. | Land | Improvement |
|---|---|---|---|---|
| 2025 | $8,672 | $726,300 | $333,600 | $392,700 |
| 2024 | $8,204 | $658,400 | $297,000 | $361,400 |
| 2023 | $7,834 | $598,500 | $273,600 | $324,900 |
| 2022 | $7,461 | $543,000 | $248,600 | $294,400 |
| 2021 | $7,455 | $530,600 | $238,900 | $291,700 |
| 2020 | $7,480 | $499,300 | $217,200 | $282,100 |
| 2019 | $6,936 | $451,000 | $192,600 | $258,400 |
| 2018 | $7,354 | $450,600 | $188,800 | $261,800 |
| 2017 | $7,120 | $426,100 | $183,300 | $242,800 |
| 2016 | $7,322 | $421,300 | $185,000 | $236,300 |
| 2015 | $6,002 | $336,800 | $185,100 | $151,700 |
Agents Affiliated with this Home
-
Z
Seller's Agent in 2019
Zachary Machin
eXp Realty
-
Lisa Miles

Buyer's Agent in 2019
Lisa Miles
William Raveis R.E. & Home Services
(508) 233-0411
3 Total Sales
-
Anne Silverman

Seller's Agent in 2015
Anne Silverman
Laer Realty
(508) 380-7403
51 Total Sales
-
Helen Johnson

Buyer's Agent in 2015
Helen Johnson
Berkshire Hathaway HomeServices Commonwealth Real Estate
(508) 958-4794
9 Total Sales
Map
Source: MLS Property Information Network (MLS PIN)
MLS Number: 72488624
APN: FRAM-000078-000096-006709
- 33 Knight Rd
- 11 Cavatorta Dr
- 9 Arnold Rd
- 13 Westgate Rd
- 7 Tanglewood Dr Unit 7
- 1186 Worcester Rd Unit 1221
- 1321 Worcester Rd Unit 608
- 1321 Worcester Rd Unit 611
- 1321 Worcester Rd Unit 605
- 19 Winter St
- 52 Blackberry Ln
- 244 Salem End Rd
- 576 Grove St
- 484 Edgell Rd
- 616 Grove St
- 1 Winter Terrace
- 495 Edgell Rd
- 116 Winter St
- 641 Grove St
- 13 Main St
