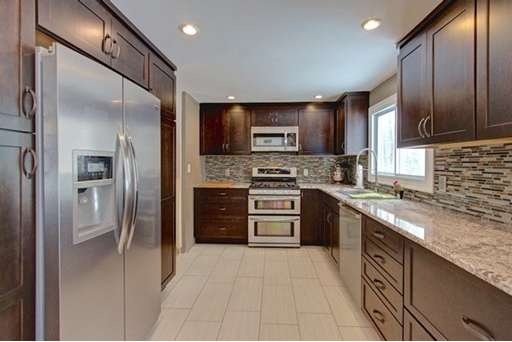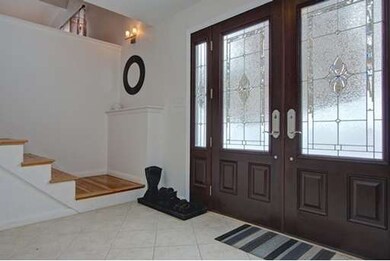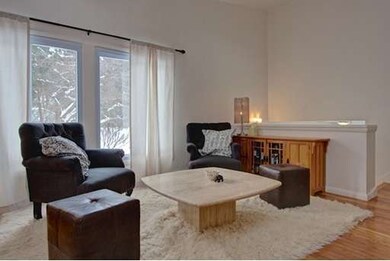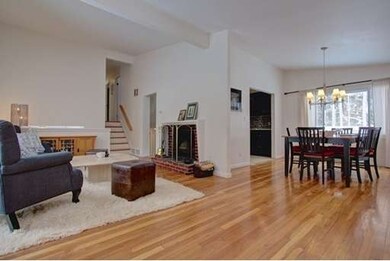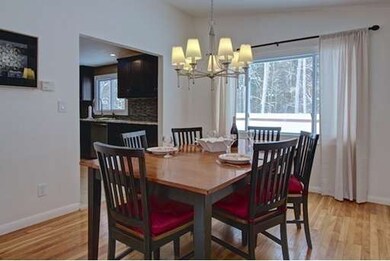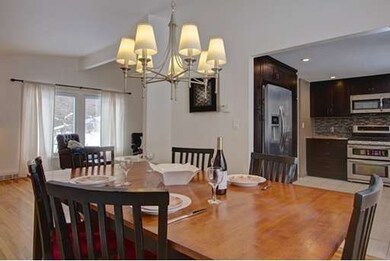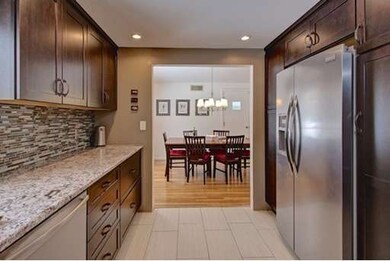
17 Little Tree Ln Framingham, MA 01701
About This Home
As of June 2019OPEN HOUSE CANCELLED - ACCEPTED OFFER - Inviting Custom Double French door entry (2013) leads you into this spacious multi level home w/everything on your list checked off! (1) Master Suite has hardwood floors & en suite full bath, (2) 3 additional Spacious Bedrooms all w/hardwood floors (one currently carpeted), (3) Completely updated kitchen (2012) features Chocolate Stained Maple cabinets w/slow close drawers & custom storage , granite counters, contemporary tile flooring, glass tile backsplash, & ALL Stainless Appl. Included, (4) Beautiful 3 season room w/2013 windows, (5) Low Maintenance Insulated Vinyl Siding (2013), (6) Gas Furnace (2010) & hot water heater (2012), (7) Refreshing Central Air Conditioning just in time for Spring (even though that may seem very distant with all the snow), (8) Updated Circuit Panel (2011), (9) New Garage doors (2013), (10) Fantastic entertainment size deck overlooking private wooded level yard w/irrigation system installed 2013...SO MUCH MORE!
Home Details
Home Type
Single Family
Est. Annual Taxes
$8,672
Year Built
1956
Lot Details
0
Listing Details
- Lot Description: Wooded, Paved Drive, Fenced/Enclosed, Level
- Special Features: None
- Property Sub Type: Detached
- Year Built: 1956
Interior Features
- Has Basement: Yes
- Fireplaces: 2
- Primary Bathroom: Yes
- Number of Rooms: 9
- Amenities: Public Transportation, Shopping, Walk/Jog Trails, Medical Facility, Highway Access, Private School, Public School
- Electric: Circuit Breakers
- Energy: Insulated Windows, Insulated Doors, Prog. Thermostat
- Flooring: Wood, Tile, Wall to Wall Carpet
- Insulation: Full
- Interior Amenities: Cable Available
- Basement: Partial, Finished, Sump Pump
- Bedroom 2: Third Floor
- Bedroom 3: Third Floor
- Bedroom 4: Third Floor
- Bathroom #1: First Floor
- Bathroom #2: Third Floor
- Bathroom #3: Third Floor
- Kitchen: Second Floor
- Laundry Room: First Floor
- Living Room: Second Floor
- Master Bedroom: Third Floor
- Master Bedroom Description: Bathroom - Full, Closet - Walk-in, Flooring - Hardwood
- Dining Room: Second Floor
- Family Room: Basement
Exterior Features
- Construction: Frame
- Exterior: Vinyl
- Exterior Features: Deck
- Foundation: Poured Concrete
Garage/Parking
- Garage Parking: Attached, Garage Door Opener
- Garage Spaces: 2
- Parking: Off-Street, Paved Driveway
- Parking Spaces: 4
Utilities
- Cooling Zones: 2
- Heat Zones: 1
- Hot Water: Natural Gas, Tank
- Utility Connections: for Gas Range, for Gas Dryer, Icemaker Connection
Condo/Co-op/Association
- HOA: No
Ownership History
Purchase Details
Home Financials for this Owner
Home Financials are based on the most recent Mortgage that was taken out on this home.Purchase Details
Purchase Details
Similar Homes in Framingham, MA
Home Values in the Area
Average Home Value in this Area
Purchase History
| Date | Type | Sale Price | Title Company |
|---|---|---|---|
| Deed | -- | -- | |
| Deed | -- | -- | |
| Deed | $385,000 | -- | |
| Deed | $385,000 | -- | |
| Deed | $233,000 | -- |
Mortgage History
| Date | Status | Loan Amount | Loan Type |
|---|---|---|---|
| Open | $412,000 | Stand Alone Refi Refinance Of Original Loan | |
| Closed | $412,000 | New Conventional | |
| Closed | $398,250 | New Conventional | |
| Closed | $200,000 | New Conventional | |
| Previous Owner | $308,000 | No Value Available |
Property History
| Date | Event | Price | Change | Sq Ft Price |
|---|---|---|---|---|
| 06/14/2019 06/14/19 | Sold | $515,000 | +3.0% | $256 / Sq Ft |
| 04/30/2019 04/30/19 | Pending | -- | -- | -- |
| 04/25/2019 04/25/19 | For Sale | $499,900 | +13.0% | $249 / Sq Ft |
| 04/10/2015 04/10/15 | Sold | $442,500 | -0.5% | $220 / Sq Ft |
| 02/14/2015 02/14/15 | Pending | -- | -- | -- |
| 02/11/2015 02/11/15 | For Sale | $444,918 | -- | $222 / Sq Ft |
Tax History Compared to Growth
Tax History
| Year | Tax Paid | Tax Assessment Tax Assessment Total Assessment is a certain percentage of the fair market value that is determined by local assessors to be the total taxable value of land and additions on the property. | Land | Improvement |
|---|---|---|---|---|
| 2025 | $8,672 | $726,300 | $333,600 | $392,700 |
| 2024 | $8,204 | $658,400 | $297,000 | $361,400 |
| 2023 | $7,834 | $598,500 | $273,600 | $324,900 |
| 2022 | $7,461 | $543,000 | $248,600 | $294,400 |
| 2021 | $7,455 | $530,600 | $238,900 | $291,700 |
| 2020 | $7,480 | $499,300 | $217,200 | $282,100 |
| 2019 | $6,936 | $451,000 | $192,600 | $258,400 |
| 2018 | $7,354 | $450,600 | $188,800 | $261,800 |
| 2017 | $7,120 | $426,100 | $183,300 | $242,800 |
| 2016 | $7,322 | $421,300 | $185,000 | $236,300 |
| 2015 | $6,002 | $336,800 | $185,100 | $151,700 |
Agents Affiliated with this Home
-
Z
Seller's Agent in 2019
Zachary Machin
eXp Realty
-
Lisa Miles

Buyer's Agent in 2019
Lisa Miles
William Raveis R.E. & Home Services
(508) 233-0411
3 Total Sales
-
Anne Silverman

Seller's Agent in 2015
Anne Silverman
Laer Realty
(508) 380-7403
51 Total Sales
-
Helen Johnson

Buyer's Agent in 2015
Helen Johnson
Berkshire Hathaway HomeServices Commonwealth Real Estate
(508) 958-4794
9 Total Sales
Map
Source: MLS Property Information Network (MLS PIN)
MLS Number: 71791841
APN: FRAM-000078-000096-006709
- 33 Knight Rd
- 11 Cavatorta Dr
- 9 Arnold Rd
- 13 Westgate Rd
- 7 Tanglewood Dr Unit 7
- 1186 Worcester Rd Unit 1221
- 1321 Worcester Rd Unit 608
- 1321 Worcester Rd Unit 611
- 1321 Worcester Rd Unit 605
- 19 Winter St
- 52 Blackberry Ln
- 244 Salem End Rd
- 576 Grove St
- 484 Edgell Rd
- 616 Grove St
- 1 Winter Terrace
- 495 Edgell Rd
- 116 Winter St
- 641 Grove St
- 13 Main St
