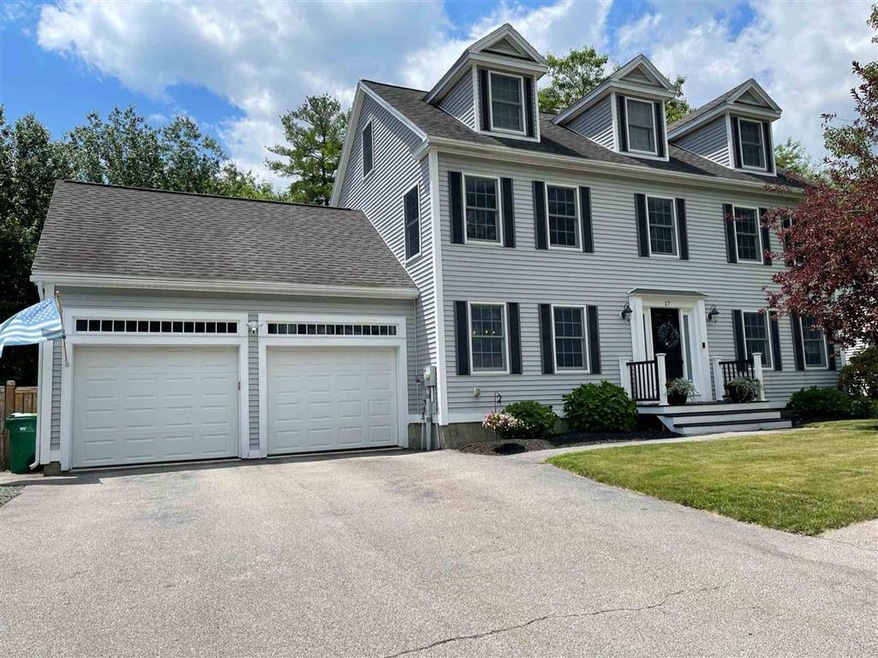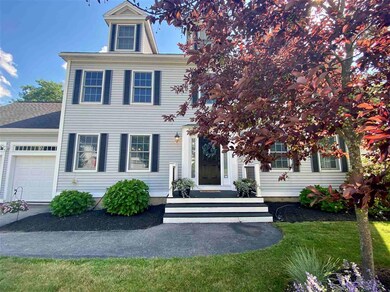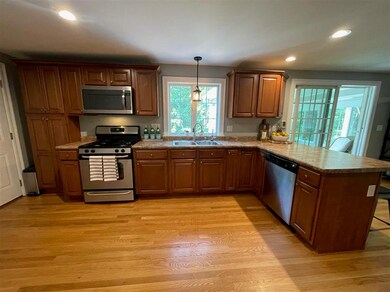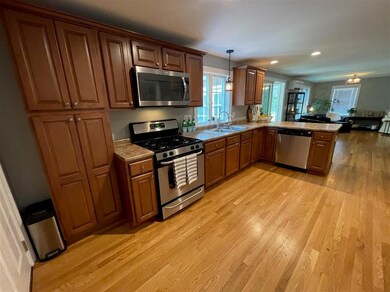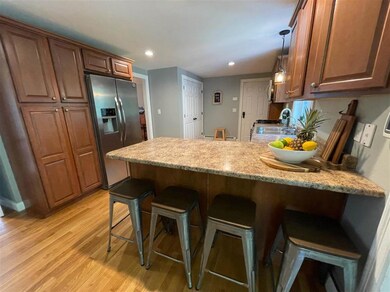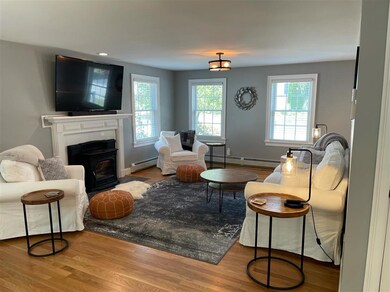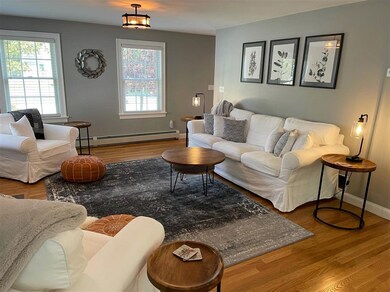
17 Lupine Ln Rochester, NH 03868
Highlights
- Colonial Architecture
- Hot Water Heating System
- Level Lot
- 2 Car Attached Garage
- High Speed Internet
- Mini Split Air Conditioners
About This Home
As of June 2022Fall in love with this delightful and modernized home in Rochester, New Hampshire. This 3 Bedroom, 3 Bathroom home includes a 2-car attached garage, providing over 2000 sq. ft of spacious elegance. With natural oak hardwood flooring on the 1st floor and cherry flooring on the 2nd, you'll also find an expansive kitchen and living room for all of your day-to-day needs. At night, cozy up by the comfortable fireplace in the living area, and wake up to a New England sunrise from the comfort of your sunroom. On the days you feel like getting outdoors, you'll appreciate the back deck and fire pit, perfect for friend and family gatherings. This home includes new on-demand water as well as recent landscaping, all while situated in a convenient, friendly neighborhood. Showings to begin at an open house Saturday 7/10 from 11-1
Last Agent to Sell the Property
New Space Real Estate, LLC License #066877 Listed on: 07/07/2021
Last Buyer's Agent
KW Coastal and Lakes & Mountains Realty/Dover License #042783

Home Details
Home Type
- Single Family
Est. Annual Taxes
- $7,314
Year Built
- Built in 2004
Lot Details
- 8,276 Sq Ft Lot
- Level Lot
- Property is zoned R1
Parking
- 2 Car Attached Garage
Home Design
- Colonial Architecture
- Concrete Foundation
- Wood Frame Construction
- Shingle Roof
- Vinyl Siding
Interior Spaces
- 2-Story Property
- Interior Basement Entry
Bedrooms and Bathrooms
- 3 Bedrooms
Schools
- Chamberlain Street Elementary School
- Rochester Middle School
- Spaulding High School
Utilities
- Mini Split Air Conditioners
- Mini Split Heat Pump
- Hot Water Heating System
- Heating System Uses Gas
- Heating System Uses Oil
- 200+ Amp Service
- Water Heater
- High Speed Internet
Listing and Financial Details
- Legal Lot and Block 10 / 239
Ownership History
Purchase Details
Home Financials for this Owner
Home Financials are based on the most recent Mortgage that was taken out on this home.Purchase Details
Home Financials for this Owner
Home Financials are based on the most recent Mortgage that was taken out on this home.Purchase Details
Home Financials for this Owner
Home Financials are based on the most recent Mortgage that was taken out on this home.Purchase Details
Home Financials for this Owner
Home Financials are based on the most recent Mortgage that was taken out on this home.Similar Homes in Rochester, NH
Home Values in the Area
Average Home Value in this Area
Purchase History
| Date | Type | Sale Price | Title Company |
|---|---|---|---|
| Warranty Deed | $429,933 | None Available | |
| Warranty Deed | $290,000 | -- | |
| Deed | $280,000 | -- | |
| Deed | $279,900 | -- |
Mortgage History
| Date | Status | Loan Amount | Loan Type |
|---|---|---|---|
| Open | $425,000 | Purchase Money Mortgage | |
| Previous Owner | $281,300 | No Value Available | |
| Previous Owner | $201,750 | Stand Alone Refi Refinance Of Original Loan | |
| Previous Owner | $224,000 | Purchase Money Mortgage | |
| Previous Owner | $223,900 | Purchase Money Mortgage |
Property History
| Date | Event | Price | Change | Sq Ft Price |
|---|---|---|---|---|
| 06/24/2022 06/24/22 | Sold | $540,000 | +17.6% | $219 / Sq Ft |
| 04/02/2022 04/02/22 | Pending | -- | -- | -- |
| 03/28/2022 03/28/22 | For Sale | $459,000 | +6.8% | $186 / Sq Ft |
| 08/27/2021 08/27/21 | Sold | $429,900 | +7.5% | $174 / Sq Ft |
| 07/12/2021 07/12/21 | Pending | -- | -- | -- |
| 07/07/2021 07/07/21 | For Sale | $399,900 | +37.9% | $162 / Sq Ft |
| 12/07/2018 12/07/18 | Sold | $290,000 | 0.0% | $147 / Sq Ft |
| 11/02/2018 11/02/18 | Pending | -- | -- | -- |
| 10/27/2018 10/27/18 | For Sale | $289,900 | -- | $147 / Sq Ft |
Tax History Compared to Growth
Tax History
| Year | Tax Paid | Tax Assessment Tax Assessment Total Assessment is a certain percentage of the fair market value that is determined by local assessors to be the total taxable value of land and additions on the property. | Land | Improvement |
|---|---|---|---|---|
| 2023 | $7,869 | $305,700 | $48,300 | $257,400 |
| 2022 | $7,546 | $298,500 | $48,300 | $250,200 |
| 2021 | $7,358 | $298,500 | $48,300 | $250,200 |
| 2020 | $7,314 | $297,200 | $48,300 | $248,900 |
| 2019 | $7,400 | $297,200 | $48,300 | $248,900 |
| 2018 | $6,350 | $249,400 | $48,300 | $201,100 |
| 2017 | $6,567 | $249,400 | $48,300 | $201,100 |
| 2016 | $7,000 | $247,700 | $48,300 | $199,400 |
| 2015 | $6,973 | $247,700 | $48,300 | $199,400 |
| 2014 | $6,804 | $247,700 | $48,300 | $199,400 |
| 2013 | $5,797 | $219,900 | $57,100 | $162,800 |
| 2012 | $5,647 | $219,900 | $57,100 | $162,800 |
Agents Affiliated with this Home
-
Mindy Marcouillier

Seller's Agent in 2022
Mindy Marcouillier
Great Island Realty LLC
(603) 953-6560
9 in this area
122 Total Sales
-
Timothy Cheney

Buyer's Agent in 2022
Timothy Cheney
RE/MAX
(207) 200-3637
5 in this area
63 Total Sales
-
Nick Couturier

Seller's Agent in 2021
Nick Couturier
New Space Real Estate, LLC
13 in this area
164 Total Sales
-
Matt Dolan
M
Seller Co-Listing Agent in 2021
Matt Dolan
New Space Real Estate, LLC
(603) 978-5600
2 in this area
34 Total Sales
-
Darlene Colwell-Ellis

Buyer's Agent in 2021
Darlene Colwell-Ellis
KW Coastal and Lakes & Mountains Realty/Dover
(603) 969-6632
53 in this area
167 Total Sales
-
Valerie Ellmer

Seller's Agent in 2018
Valerie Ellmer
The Aland Realty Group
(603) 818-9722
65 Total Sales
Map
Source: PrimeMLS
MLS Number: 4870778
APN: RCHE-000239-000019-000010
- 82 Rochester Hill Rd
- 0 Edgewood Ln
- 58 Shaw Dr
- 69 Franklin Heights
- Lot 12 Rochester Hill Rd
- Lot 12-2 Rochester Hill Rd
- 2 Sweetbriar Ln
- 34 Adams Ave
- 32 Adams Ave
- 17 Richardson St
- 776 Salmon Falls Rd Unit A
- 34 King St
- 7 Westview Dr
- 6 Quarry Dr
- 25 Linden St
- 12 Friendship St
- 23 Hancock St
- 16 Meadow Ln
- 319 Portland St
- 17-19 Upham St
