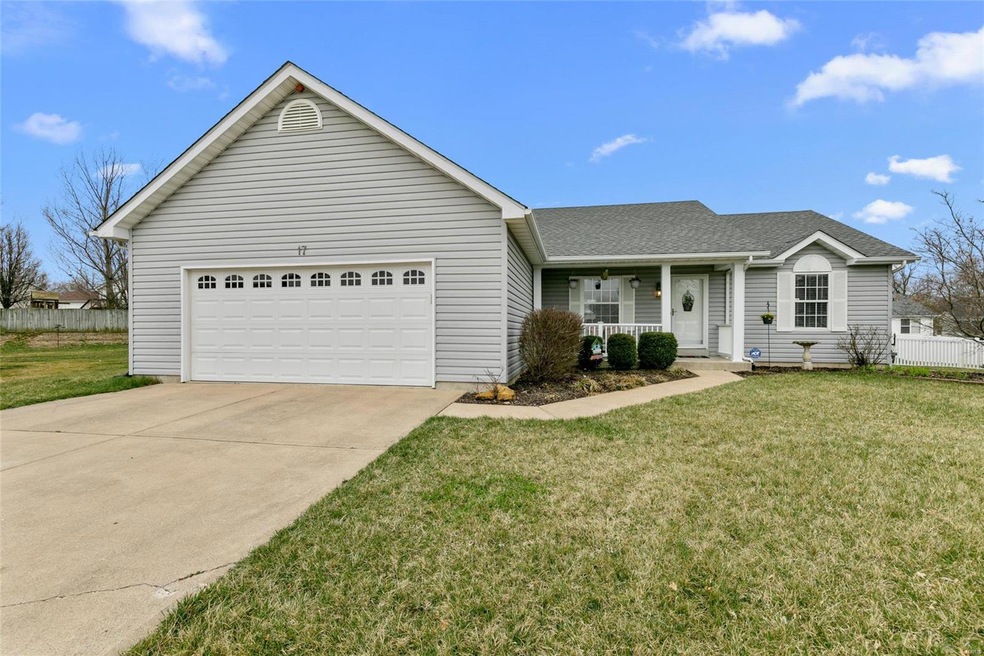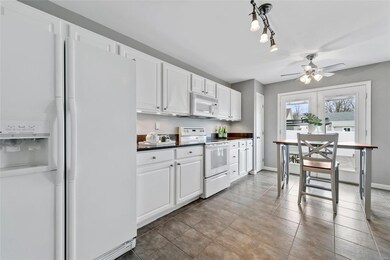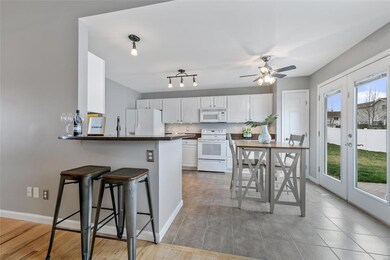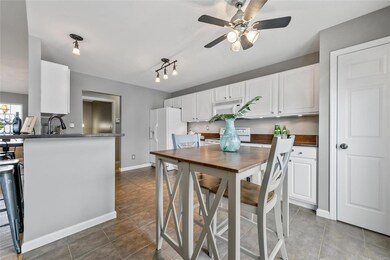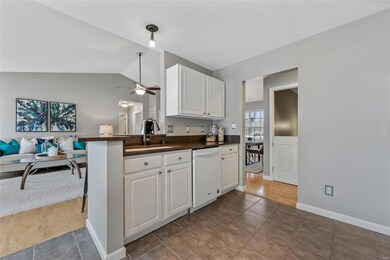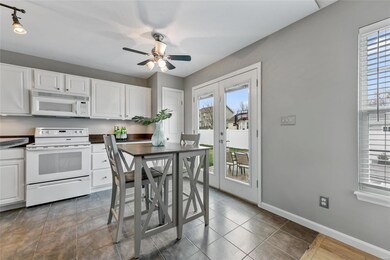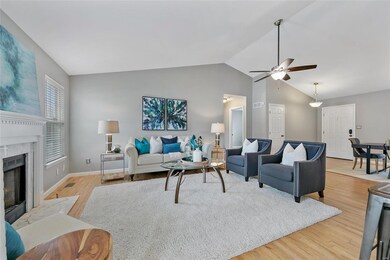
17 Moonstone Ct O Fallon, MO 63366
Highlights
- In Ground Pool
- Primary Bedroom Suite
- Vaulted Ceiling
- Joseph L. Mudd Elementary School Rated A-
- Open Floorplan
- Ranch Style House
About This Home
As of February 2025You! ..is the answer to the question Who is looking for a lot of home on a cul de sac, with lots of freshness, hardwood floors, finished lower level and a large fenced yard with an in-ground pool. This property checks a lot of boxes and is ready for someone new to call it home. Close to highways, schools, shopping, entertainment and more. In these difficult times we are all in with the Corona Chaos what better home to be in with a lot of room to spread out for everyone and your own personal oasis in the back yard. When everything has settled down and life is back to normal what better home to have for parties or hanging out friends and family. This home may not be around for long so call and set your appointment soon and make 17 Moonstone your new home.
Last Agent to Sell the Property
Fox & Riley Real Estate License #2003032013 Listed on: 03/19/2020

Home Details
Home Type
- Single Family
Est. Annual Taxes
- $3,949
Year Built
- Built in 1998
Lot Details
- 0.25 Acre Lot
- Cul-De-Sac
- Fenced
- Level Lot
HOA Fees
- $4 Monthly HOA Fees
Parking
- 2 Car Attached Garage
- Garage Door Opener
Home Design
- Ranch Style House
- Traditional Architecture
- Poured Concrete
- Vinyl Siding
Interior Spaces
- Open Floorplan
- Vaulted Ceiling
- Ceiling Fan
- Gas Fireplace
- Tilt-In Windows
- Window Treatments
- French Doors
- Six Panel Doors
- Entrance Foyer
- Great Room with Fireplace
- Family Room
- Formal Dining Room
- Laundry on main level
Kitchen
- Breakfast Bar
- Electric Oven or Range
- Microwave
- Dishwasher
- Disposal
Flooring
- Wood
- Partially Carpeted
Bedrooms and Bathrooms
- 3 Main Level Bedrooms
- Primary Bedroom Suite
- Split Bedroom Floorplan
- Walk-In Closet
- Dual Vanity Sinks in Primary Bathroom
- Shower Only
Basement
- Basement Fills Entire Space Under The House
- Basement Ceilings are 8 Feet High
- Sump Pump
- Finished Basement Bathroom
Outdoor Features
- In Ground Pool
- Patio
Schools
- J.L. Mudd/Forest Park Elementary School
- Ft. Zumwalt North Middle School
- Ft. Zumwalt North High School
Utilities
- Forced Air Heating and Cooling System
- Heating System Uses Gas
- Gas Water Heater
- High Speed Internet
Listing and Financial Details
- Assessor Parcel Number 2-0051-7855-00-0128.0000000
Ownership History
Purchase Details
Home Financials for this Owner
Home Financials are based on the most recent Mortgage that was taken out on this home.Purchase Details
Home Financials for this Owner
Home Financials are based on the most recent Mortgage that was taken out on this home.Purchase Details
Home Financials for this Owner
Home Financials are based on the most recent Mortgage that was taken out on this home.Purchase Details
Home Financials for this Owner
Home Financials are based on the most recent Mortgage that was taken out on this home.Purchase Details
Home Financials for this Owner
Home Financials are based on the most recent Mortgage that was taken out on this home.Purchase Details
Home Financials for this Owner
Home Financials are based on the most recent Mortgage that was taken out on this home.Purchase Details
Home Financials for this Owner
Home Financials are based on the most recent Mortgage that was taken out on this home.Similar Homes in the area
Home Values in the Area
Average Home Value in this Area
Purchase History
| Date | Type | Sale Price | Title Company |
|---|---|---|---|
| Warranty Deed | -- | Investors Title | |
| Warranty Deed | -- | Investors Title Company | |
| Warranty Deed | -- | -- | |
| Warranty Deed | $208,300 | Touchstone Title & Abstract | |
| Corporate Deed | -- | -- | |
| Warranty Deed | -- | -- | |
| Warranty Deed | -- | -- |
Mortgage History
| Date | Status | Loan Amount | Loan Type |
|---|---|---|---|
| Open | $413,200 | VA | |
| Previous Owner | $35,315 | Credit Line Revolving | |
| Previous Owner | $269,000 | New Conventional | |
| Previous Owner | $272,080 | New Conventional | |
| Previous Owner | $199,800 | New Conventional | |
| Previous Owner | $206,200 | New Conventional | |
| Previous Owner | $208,300 | Purchase Money Mortgage | |
| Previous Owner | $52,000 | Credit Line Revolving | |
| Previous Owner | $136,800 | No Value Available | |
| Previous Owner | $123,500 | No Value Available | |
| Previous Owner | $112,400 | No Value Available |
Property History
| Date | Event | Price | Change | Sq Ft Price |
|---|---|---|---|---|
| 02/26/2025 02/26/25 | Sold | -- | -- | -- |
| 01/15/2025 01/15/25 | Pending | -- | -- | -- |
| 01/09/2025 01/09/25 | For Sale | $400,000 | +40.4% | $168 / Sq Ft |
| 04/23/2020 04/23/20 | Sold | -- | -- | -- |
| 03/19/2020 03/19/20 | For Sale | $284,900 | +21.8% | $119 / Sq Ft |
| 07/18/2014 07/18/14 | Sold | -- | -- | -- |
| 07/18/2014 07/18/14 | For Sale | $234,000 | -- | $92 / Sq Ft |
| 07/11/2014 07/11/14 | Pending | -- | -- | -- |
Tax History Compared to Growth
Tax History
| Year | Tax Paid | Tax Assessment Tax Assessment Total Assessment is a certain percentage of the fair market value that is determined by local assessors to be the total taxable value of land and additions on the property. | Land | Improvement |
|---|---|---|---|---|
| 2023 | $3,949 | $59,682 | $0 | $0 |
| 2022 | $3,514 | $49,370 | $0 | $0 |
| 2021 | $3,516 | $49,370 | $0 | $0 |
| 2020 | $3,313 | $45,046 | $0 | $0 |
| 2019 | $3,320 | $45,046 | $0 | $0 |
| 2018 | $3,034 | $39,282 | $0 | $0 |
| 2017 | $2,995 | $39,282 | $0 | $0 |
| 2016 | $2,790 | $36,442 | $0 | $0 |
| 2015 | $2,594 | $36,442 | $0 | $0 |
| 2014 | $2,113 | $29,183 | $0 | $0 |
Agents Affiliated with this Home
-
Matt Kammeier

Seller's Agent in 2025
Matt Kammeier
Keller Williams Realty West
(636) 751-0630
28 in this area
255 Total Sales
-
Tammy Campbell

Buyer's Agent in 2025
Tammy Campbell
Lux Properties
20 in this area
128 Total Sales
-
Dan Pieper

Seller's Agent in 2020
Dan Pieper
Fox & Riley Real Estate
(636) 485-5242
12 in this area
103 Total Sales
-
Cassie Kramer

Buyer's Agent in 2020
Cassie Kramer
Century 21 CopperKey Realty
(314) 369-3433
35 in this area
202 Total Sales
-
Tina Jung

Seller's Agent in 2014
Tina Jung
RE/MAX
(314) 496-6061
3 in this area
186 Total Sales
-
Matt Delhougne

Buyer's Agent in 2014
Matt Delhougne
EXP Realty, LLC
(636) 238-3830
1 in this area
36 Total Sales
Map
Source: MARIS MLS
MLS Number: MIS20017652
APN: 2-0051-7855-00-0128.0000000
- 807 Larkspur Ln
- 0 Tom Ginnever Ave
- 88 Green Park Ln Unit 26B
- 510 Duke William Ct
- 5 The Crossings Ct
- 413 Saint John Dr
- 18 The Crossings Ct
- Lot 2 Homefield Blvd
- 14 Homefield Gardens Dr Unit 19N
- 630 Homerun Dr Unit 12N
- 632 Homerun Dr Unit 33N
- 638 Homerun Dr Unit 36N
- 644 Homerun Dr Unit 39N
- 1102 Danielle Elizabeth Ct
- 1153 Danielle Elizabeth Ct
- 111 Rightfield Dr
- 31 Homefield Trace Ct
- 1104 Homefield Commons Dr
- 110 Towerwood Dr
- 410 Dardenne Dr
