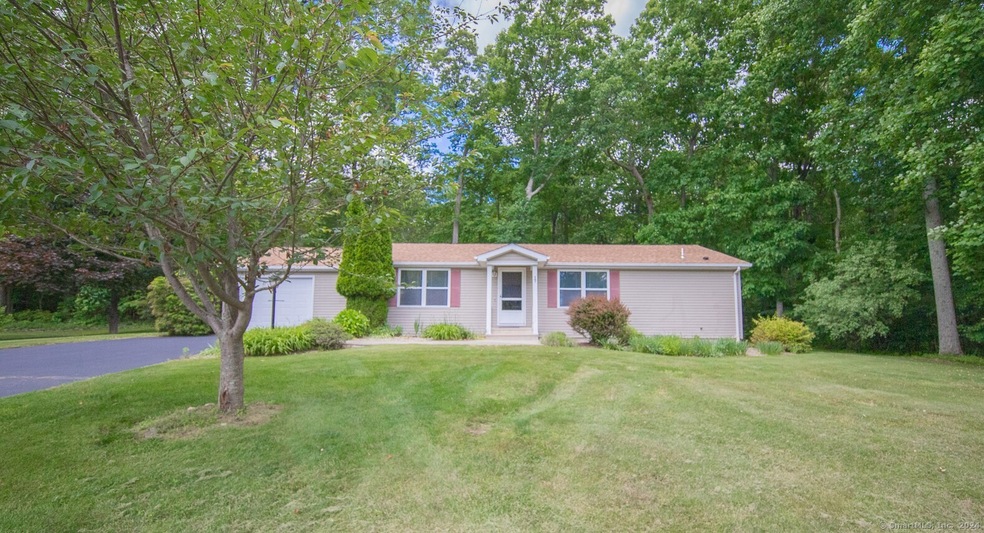
17 Mountain Laurel Ridge Uncasville, CT 06382
Oxoboxo River NeighborhoodHighlights
- Heated Indoor Pool
- Deck
- Bocce Ball Court
- Clubhouse
- Ranch Style House
- Community Garden
About This Home
As of September 2024You're not just buying a home, you're investing in a lifestyle! Come see this wonderful 2 BR 2 Bath ranch style manufactured home in a lovely 55+ community close to local casinos, golf courses, restaurants, shopping, beaches and much more! Open floorplan with spacious and bright LR, eat-in kitchen, cozy sunroom that leads out to a private deck, separate laundry room, oversized 1-car garage and lots of storage throughout. Primary BR has a walk-in closet and private full bath with double sinks. Home is located in a quiet location in the complex, just steps from the walking trails and woods. If you choose to be social, the community offers plenty of activities for you. Enjoy the social gatherings, clubhouse, fitness room, library, heated indoor pool, designated boat/RV storage, bocce court, fishing and gardening space. Home is on leased land and buyer pays a lot fee of $630 monthly which includes use of the Clubhouse, Trash Pickup, Property Management and Sewer. There is also an optional maintenance plan which includes mowing, 3 lawn fertilizations per year, spring cleanup, fall clean-up and snow removal from driveways and walkways, for an additional $98.91 per month. Buyers must be approved by the property management company-there is a $25 non-refundable application fee. "SCAM ALERT ***Do not send money to anyone***No money will be collected unless you have physically been inside the house and were shown the property by a licensed Real Estate Agent"
Home Details
Home Type
- Single Family
Est. Annual Taxes
- $3,001
Year Built
- Built in 1995
HOA Fees
- $630 Monthly HOA Fees
Home Design
- Ranch Style House
- Concrete Foundation
- Slab Foundation
- Asphalt Shingled Roof
- Vinyl Siding
Interior Spaces
- 1,222 Sq Ft Home
- Concrete Flooring
Kitchen
- Electric Range
- Dishwasher
Bedrooms and Bathrooms
- 2 Bedrooms
- 2 Full Bathrooms
Laundry
- Laundry Room
- Laundry on main level
- Electric Dryer
- Washer
Basement
- Basement Hatchway
- Crawl Space
Parking
- 1 Car Garage
- Parking Deck
- Automatic Garage Door Opener
- Driveway
- Guest Parking
- Visitor Parking
Outdoor Features
- Heated Indoor Pool
- Deck
- Enclosed patio or porch
- Exterior Lighting
- Rain Gutters
Location
- Property is near shops
- Property is near a golf course
Schools
- Leonard Tyl Middle School
- Montville High School
Utilities
- Central Air
- Heat Pump System
- Underground Utilities
- Cable TV Available
Additional Features
- Pool Power Lift
- Property is zoned R40
Listing and Financial Details
- Assessor Parcel Number 2432194
Community Details
Overview
- Association fees include club house, trash pickup, sewer, property management, pool service, road maintenance
- Hillcrest Subdivision
- Property managed by Sun Communities Inc.
Amenities
- Community Garden
- Clubhouse
Recreation
- Bocce Ball Court
- Exercise Course
- Community Indoor Pool
Map
Similar Homes in the area
Home Values in the Area
Average Home Value in this Area
Property History
| Date | Event | Price | Change | Sq Ft Price |
|---|---|---|---|---|
| 09/04/2024 09/04/24 | Sold | $230,000 | +2.3% | $188 / Sq Ft |
| 08/31/2024 08/31/24 | Pending | -- | -- | -- |
| 06/14/2024 06/14/24 | For Sale | $224,900 | +13.0% | $184 / Sq Ft |
| 12/28/2023 12/28/23 | Sold | $199,000 | 0.0% | $163 / Sq Ft |
| 12/20/2023 12/20/23 | Pending | -- | -- | -- |
| 11/18/2023 11/18/23 | For Sale | $199,000 | -- | $163 / Sq Ft |
Tax History
| Year | Tax Paid | Tax Assessment Tax Assessment Total Assessment is a certain percentage of the fair market value that is determined by local assessors to be the total taxable value of land and additions on the property. | Land | Improvement |
|---|---|---|---|---|
| 2024 | $3,001 | $108,080 | $0 | $108,080 |
| 2023 | $3,034 | $109,270 | $0 | $109,270 |
| 2022 | $2,919 | $109,270 | $0 | $109,270 |
| 2021 | $2,811 | $88,550 | $0 | $88,550 |
| 2020 | $2,867 | $88,550 | $0 | $88,550 |
| 2019 | $2,856 | $87,850 | $0 | $87,850 |
| 2018 | $2,787 | $87,850 | $0 | $87,850 |
| 2017 | $2,785 | $87,850 | $0 | $87,850 |
| 2016 | $2,929 | $95,690 | $0 | $95,690 |
| 2015 | $2,929 | $95,690 | $0 | $95,690 |
| 2014 | $2,810 | $95,690 | $0 | $95,690 |
Source: SmartMLS
MLS Number: 24024572
APN: MONT-000016-000030-000018
- 12 Hillcrest Dr
- 25 Indian Hill Rd
- 4 Wyndwood Rd
- 401 Old Colchester Rd
- 18 Looking Glass Cir
- 2 Highland Cir
- 0 Monahan Dr
- 320 Maple Ave
- 135 Maple Ave
- 294 Maple Ave
- 5 Salt Box Cir
- 15 Greystone Dr
- 11 Virginia Ct
- 190 Old Colchester Rd
- 197 Norwich-New London Turnpike
- 245 Norwich New London Turnpike Unit 19
- 245 Norwich New London Turnpike Unit 22
- 245 Norwich New London Turnpike Unit 20
- 245 Norwich New London Turnpike Unit 11
- 245 Norwich New London Turnpike Unit 2
