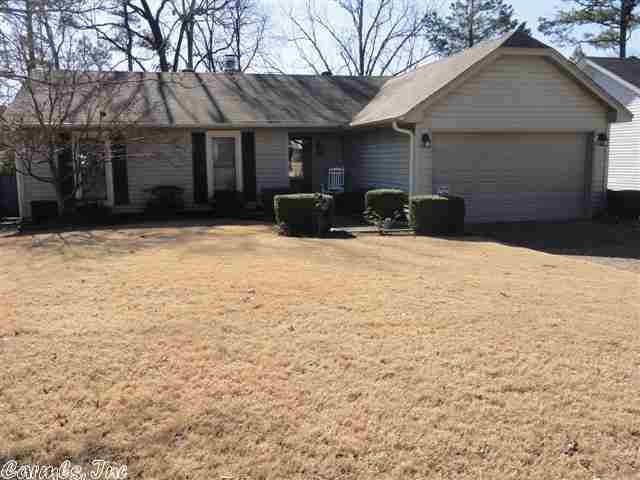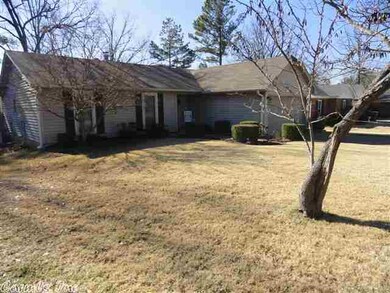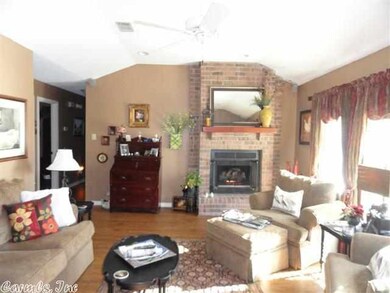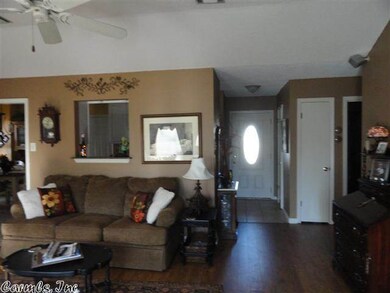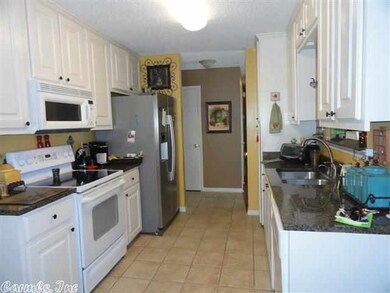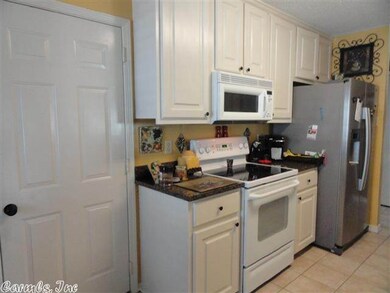
17 Newcomb Ct Little Rock, AR 72210
Otter Creek NeighborhoodHighlights
- Gated Community
- Ranch Style House
- Community Pool
- Clubhouse
- Great Room
- Tennis Courts
About This Home
As of June 2021WOW! ADORABLE! THIS IS LIKE A NEW HOME!! NEW LAMINATE FLOORING THAT IS UPSCALE SINGLE PLANKS! (LOOKS LIKE WOOD) YOU WILL LOVE THE BIG BACK YARD WITH THE EXTRA ENTERTAINMENT AREA! KITCHEN HAS PLANTATION SHUTTERS! GREAT ROOM HAS SEE THRU FIREPLACE! MASTER IS AWESOME WITH WALK IN CLOSET AND MAKE UP AREA. THIS IS ONE YOU WILL NOT WANT TO MISS!!!
Last Agent to Sell the Property
Crye-Leike REALTORS Benton Branch Listed on: 01/07/2013

Last Buyer's Agent
Peggy Branson
Crye-Leike REALTORS Kanis Branch

Home Details
Home Type
- Single Family
Est. Annual Taxes
- $1,368
Year Built
- Built in 1986
Lot Details
- 6,976 Sq Ft Lot
- Cul-De-Sac
- Fenced
- Landscaped
- Level Lot
- Cleared Lot
HOA Fees
- $41 Monthly HOA Fees
Parking
- 2 Car Garage
Home Design
- Ranch Style House
- Slab Foundation
- Composition Roof
- Metal Siding
Interior Spaces
- 1,312 Sq Ft Home
- Wood Burning Fireplace
- Fireplace With Glass Doors
- Gas Log Fireplace
- Insulated Windows
- Window Treatments
- Great Room
- Combination Kitchen and Dining Room
- Washer and Gas Dryer Hookup
Kitchen
- Eat-In Kitchen
- Electric Range
- Stove
- Microwave
- Plumbed For Ice Maker
- Dishwasher
- Disposal
Flooring
- Laminate
- Tile
Bedrooms and Bathrooms
- 3 Bedrooms
- Walk-In Closet
- 2 Full Bathrooms
Attic
- Attic Floors
- Attic Ventilator
Home Security
- Home Security System
- Fire and Smoke Detector
Outdoor Features
- Patio
Utilities
- Central Heating and Cooling System
- Gas Water Heater
- Cable TV Available
Community Details
Overview
- Other Mandatory Fees
Amenities
- Picnic Area
- Clubhouse
- Party Room
Recreation
- Tennis Courts
- Community Playground
- Community Pool
Security
- Security Service
- Resident Manager or Management On Site
- Gated Community
Ownership History
Purchase Details
Home Financials for this Owner
Home Financials are based on the most recent Mortgage that was taken out on this home.Purchase Details
Home Financials for this Owner
Home Financials are based on the most recent Mortgage that was taken out on this home.Purchase Details
Home Financials for this Owner
Home Financials are based on the most recent Mortgage that was taken out on this home.Purchase Details
Home Financials for this Owner
Home Financials are based on the most recent Mortgage that was taken out on this home.Purchase Details
Home Financials for this Owner
Home Financials are based on the most recent Mortgage that was taken out on this home.Purchase Details
Purchase Details
Purchase Details
Home Financials for this Owner
Home Financials are based on the most recent Mortgage that was taken out on this home.Similar Homes in the area
Home Values in the Area
Average Home Value in this Area
Purchase History
| Date | Type | Sale Price | Title Company |
|---|---|---|---|
| Warranty Deed | $155,000 | Waco Title Co Little Rock | |
| Warranty Deed | $138,000 | Professional Land Ttl Co Of | |
| Warranty Deed | $124,000 | Realty Title | |
| Warranty Deed | $125,000 | Realty Title | |
| Warranty Deed | $134,000 | American Abstract & Title Co | |
| Interfamily Deed Transfer | -- | None Available | |
| Warranty Deed | $118,000 | Lenders Title Co | |
| Warranty Deed | $92,000 | -- |
Mortgage History
| Date | Status | Loan Amount | Loan Type |
|---|---|---|---|
| Open | $155,000 | Purchase Money Mortgage | |
| Closed | $155,000 | Unknown | |
| Previous Owner | $135,327 | FHA | |
| Previous Owner | $128,092 | VA | |
| Previous Owner | $121,200 | New Conventional | |
| Previous Owner | $129,200 | New Conventional | |
| Previous Owner | $134,000 | Purchase Money Mortgage | |
| Previous Owner | $90,538 | FHA |
Property History
| Date | Event | Price | Change | Sq Ft Price |
|---|---|---|---|---|
| 06/25/2021 06/25/21 | Sold | $155,000 | +4.1% | $118 / Sq Ft |
| 05/20/2021 05/20/21 | Pending | -- | -- | -- |
| 05/06/2021 05/06/21 | For Sale | $148,900 | +19.1% | $113 / Sq Ft |
| 03/29/2013 03/29/13 | Sold | $125,000 | -6.7% | $95 / Sq Ft |
| 02/27/2013 02/27/13 | Pending | -- | -- | -- |
| 01/07/2013 01/07/13 | For Sale | $134,000 | -- | $102 / Sq Ft |
Tax History Compared to Growth
Tax History
| Year | Tax Paid | Tax Assessment Tax Assessment Total Assessment is a certain percentage of the fair market value that is determined by local assessors to be the total taxable value of land and additions on the property. | Land | Improvement |
|---|---|---|---|---|
| 2023 | $1,959 | $27,983 | $4,400 | $23,583 |
| 2022 | $1,959 | $27,983 | $4,400 | $23,583 |
| 2021 | $1,562 | $22,150 | $4,700 | $17,450 |
| 2020 | $1,176 | $22,150 | $4,700 | $17,450 |
| 2019 | $1,176 | $22,150 | $4,700 | $17,450 |
| 2018 | $1,201 | $22,150 | $4,700 | $17,450 |
| 2017 | $1,201 | $22,150 | $4,700 | $17,450 |
| 2016 | $1,214 | $22,340 | $5,480 | $16,860 |
| 2015 | $1,566 | $22,340 | $5,480 | $16,860 |
| 2014 | $1,566 | $0 | $0 | $0 |
Agents Affiliated with this Home
-
Barbara Jordan

Seller's Agent in 2021
Barbara Jordan
Bailey & Company Real Estate
(870) 995-2697
2 in this area
45 Total Sales
-
Twana Nuniss
T
Buyer's Agent in 2021
Twana Nuniss
Nuniss Realty
(501) 541-2474
1 in this area
3 Total Sales
-
Debbie Orton

Seller's Agent in 2013
Debbie Orton
Crye-Leike
(501) 690-0759
3 in this area
136 Total Sales
-

Buyer's Agent in 2013
Peggy Branson
Crye-Leike
Map
Source: Cooperative Arkansas REALTORS® MLS
MLS Number: 10337222
APN: 45L-051-00-653-00
- 29 Lendl Loop
- 48 Wedgeside Dr
- 28 Eagle Nest Ct
- 607 Stagecoach Village Ct
- 55 Laver Cir
- 6 Jack Nicklaus Cove
- 44 Bentley Cir
- Lot 1 & 3 Stagecoach Rd
- 8524 Stagecoach Rd
- 25 Chateaus Ln
- 16107 Otter Creek Pkwy
- 1 Otter Creek
- 15 Butterfly Cove
- 54 Redleaf Cir
- 2 Otter Creek
- 46 Crystalwood Dr
- 12724 Goldleaf Dr
- 000 Highway 5 Stagecoach Rd
- 9 Apple Tree Cir
- 17003 Quail Run Dr
