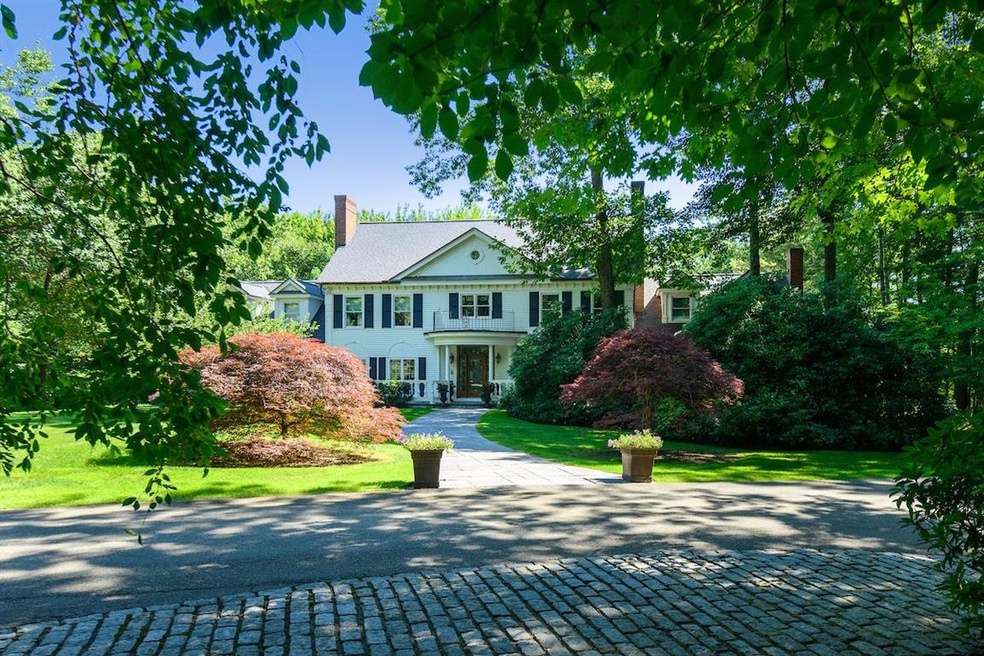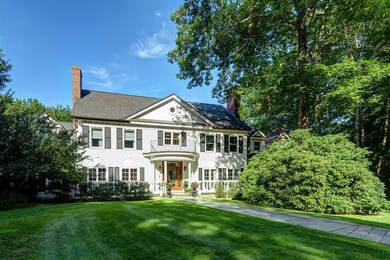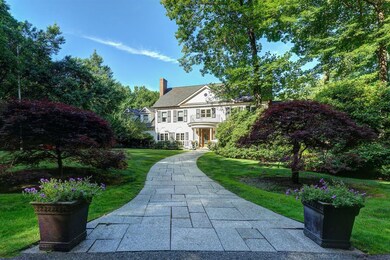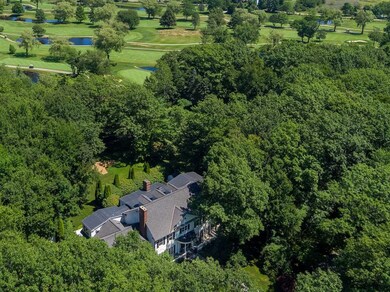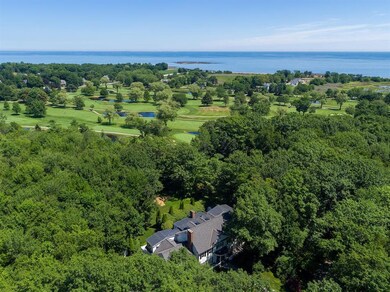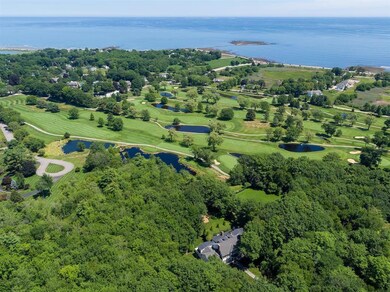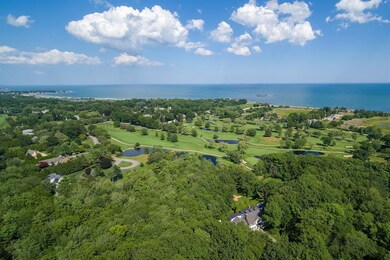
17 Pond Path North Hampton, NH 03862
Highlights
- In Ground Pool
- Sauna
- 2.84 Acre Lot
- North Hampton School Rated A-
- Gated Parking
- Colonial Architecture
About This Home
As of May 2022This exquisite 13 room residence with over 7400 sq. feet has classic Georgian architecture and is a tribute to extraordinary craftsmanship and timeless design. The house is in Country Club Estates with views of fairways and walking distance to the Atlantic. The discriminating home buyer is immediately intrigued by the understated elegance of the gated entry. An environment of seclusion and privacy exists for the home is situated on 2.84 acres of manicured lawns& majestic trees. The main entrance of the home is a work of art with its custom mahogany glass door that leads one into the grand 2 story marbled floor foyer with a sweeping staircase to the second level.The first floor consists of six spacious rooms, in which, 5 of them have fireplaces. The stunning dining room with onyx floors, leads one to the formal living room for gatherings of friends and family, a garden room with six sets of French doors overlooking the heated Gunite pool and lush lawn. A media room, separate office with custom cabinetry and a chef’s kitchen & breakfast nook complete this floor. The second floor has been customized to provide personal sanctuaries for its residents. The master suite is comprised of a fireplaced sitting room which extends into the sleeping area. A space of 25 x 20 has been transformed into the master closet which is stunning & efficient area with exceptional woodworking of walls of cabinetry and storage space. The master bath is a private spa. A unique etched circular glass shower, sunken jetted tub with views of a gas fireplace and a sauna are just a few of the notable amenities. Additionally on this floor, there are another 4 bedrooms. The third floor has been finished and consists of three rooms and a ¾ bath. The lower level of the house has a playroom, gym and dark room.
Home Details
Home Type
- Single Family
Est. Annual Taxes
- $33,311
Year Built
- Built in 1982
Lot Details
- 2.84 Acre Lot
- Partially Fenced Property
- Landscaped
- Level Lot
- Sprinkler System
- Garden
- Property is zoned R2
Parking
- 3 Car Direct Access Garage
- Dry Walled Garage
- Brick Driveway
- Gated Parking
Home Design
- Colonial Architecture
- Concrete Foundation
- Wood Frame Construction
- Architectural Shingle Roof
- Clap Board Siding
Interior Spaces
- 2.5-Story Property
- Wired For Sound
- Skylights
- Multiple Fireplaces
- Gas Fireplace
- Drapes & Rods
- Blinds
- Stained Glass
- Sauna
- Countryside Views
Kitchen
- Double Oven
- Electric Cooktop
- Range Hood
- Dishwasher
Flooring
- Wood
- Carpet
- Marble
Bedrooms and Bathrooms
- 7 Bedrooms
- Walk-In Closet
Laundry
- Laundry on main level
- Dryer
- Washer
Partially Finished Basement
- Heated Basement
- Basement Fills Entire Space Under The House
- Connecting Stairway
- Interior Basement Entry
Home Security
- Home Security System
- Intercom
- Fire and Smoke Detector
Accessible Home Design
- Standby Generator
Outdoor Features
- In Ground Pool
- Patio
- Playground
Schools
- North Hampton Elementary And Middle School
- Winnacunnet High School
Utilities
- Mini Split Air Conditioners
- Baseboard Heating
- Hot Water Heating System
- Heating System Uses Oil
- 200+ Amp Service
- Power Generator
- Propane
- Septic Tank
- Leach Field
- High Speed Internet
- Cable TV Available
Community Details
- Country Club Estate Subdivision
Listing and Financial Details
- Legal Lot and Block 017 / 89
Ownership History
Purchase Details
Purchase Details
Home Financials for this Owner
Home Financials are based on the most recent Mortgage that was taken out on this home.Similar Homes in the area
Home Values in the Area
Average Home Value in this Area
Purchase History
| Date | Type | Sale Price | Title Company |
|---|---|---|---|
| Warranty Deed | -- | None Available | |
| Warranty Deed | $2,500,000 | None Available |
Property History
| Date | Event | Price | Change | Sq Ft Price |
|---|---|---|---|---|
| 07/11/2025 07/11/25 | For Sale | $2,895,000 | +15.8% | $405 / Sq Ft |
| 05/06/2022 05/06/22 | Sold | $2,500,000 | +4.2% | $305 / Sq Ft |
| 04/21/2022 04/21/22 | Pending | -- | -- | -- |
| 04/14/2022 04/14/22 | For Sale | $2,400,000 | 0.0% | $293 / Sq Ft |
| 05/03/2021 05/03/21 | Sold | $2,400,000 | -4.0% | $293 / Sq Ft |
| 03/29/2021 03/29/21 | Pending | -- | -- | -- |
| 03/20/2021 03/20/21 | For Sale | $2,500,000 | +4.2% | $305 / Sq Ft |
| 02/18/2021 02/18/21 | Off Market | $2,400,000 | -- | -- |
| 08/11/2020 08/11/20 | For Sale | $2,500,000 | -- | $305 / Sq Ft |
Tax History Compared to Growth
Tax History
| Year | Tax Paid | Tax Assessment Tax Assessment Total Assessment is a certain percentage of the fair market value that is determined by local assessors to be the total taxable value of land and additions on the property. | Land | Improvement |
|---|---|---|---|---|
| 2024 | $30,639 | $2,393,700 | $463,600 | $1,930,100 |
| 2023 | $29,802 | $2,393,700 | $463,600 | $1,930,100 |
| 2022 | $34,249 | $1,994,700 | $250,400 | $1,744,300 |
| 2021 | $33,052 | $1,994,700 | $250,400 | $1,744,300 |
| 2020 | $33,730 | $1,994,700 | $250,400 | $1,744,300 |
| 2019 | $33,311 | $1,994,700 | $250,400 | $1,744,300 |
| 2018 | $32,029 | $1,994,700 | $250,400 | $1,744,300 |
| 2017 | $31,356 | $1,694,900 | $225,700 | $1,469,200 |
| 2016 | $30,517 | $1,715,400 | $225,700 | $1,489,700 |
| 2015 | $29,985 | $1,715,400 | $225,700 | $1,489,700 |
| 2014 | $29,248 | $1,715,400 | $225,700 | $1,489,700 |
| 2013 | $28,733 | $1,715,400 | $225,700 | $1,489,700 |
Agents Affiliated with this Home
-
Jim Giampa

Seller's Agent in 2025
Jim Giampa
Carey Giampa, LLC/Rye
(603) 235-5887
15 in this area
108 Total Sales
-
Barbara Dunkle

Seller's Agent in 2022
Barbara Dunkle
EXP Realty
(603) 498-7927
5 in this area
76 Total Sales
-
Sharon Parker

Buyer's Agent in 2022
Sharon Parker
Tate & Foss Sotheby's International Rlty
(603) 964-8028
5 in this area
59 Total Sales
-
May Soucie

Seller's Agent in 2021
May Soucie
Bentley By the Sea
(603) 674-9510
4 in this area
11 Total Sales
Map
Source: PrimeMLS
MLS Number: 4821854
APN: NHTN-000005-000089-000017
