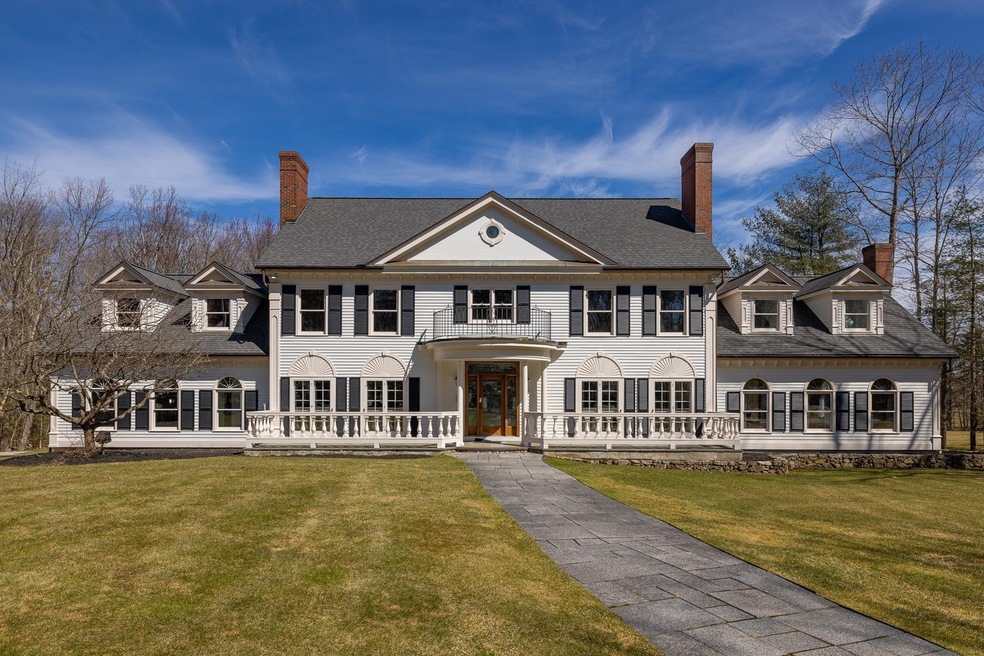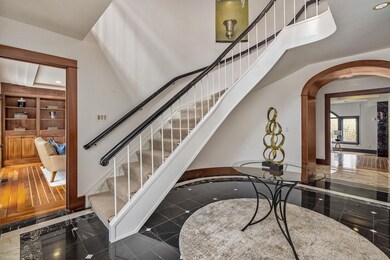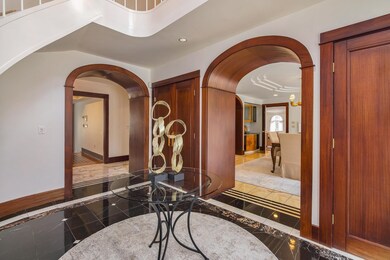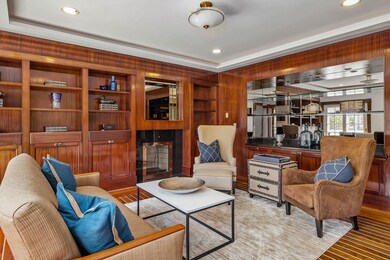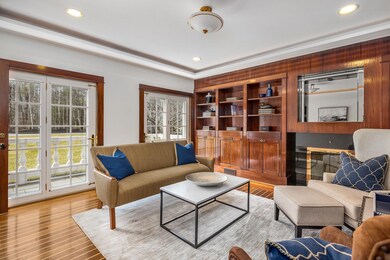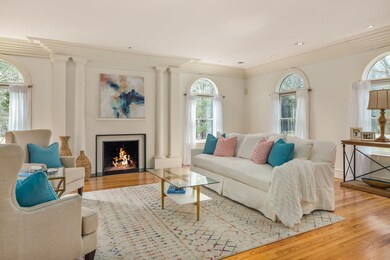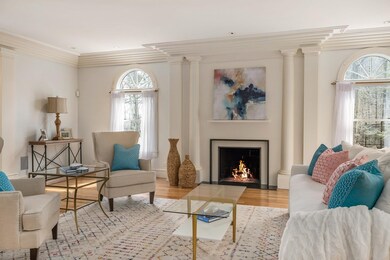
17 Pond Path North Hampton, NH 03862
Highlights
- In Ground Pool
- Gated Parking
- Colonial Architecture
- North Hampton School Rated A-
- 2.84 Acre Lot
- Multiple Fireplaces
About This Home
As of May 2022Walk to the ocean from this well-maintained residence, tucked privately within Country Club Estates, a cul-de-sac neighborhood of fine homes in Little Boars Head Village. Ideally located on a 2.84 acre secluded wooded lot abutting Abenaqui Country Club. Start your day with a round of golf at the exclusive championship course or venture down to the surf and sand of the Atlantic Ocean. Peace and tranquility surround this timeless retreat trimmed in lush landscaping and flowering perennials. Once inside, the formal entrance tells a story of the extraordinary craftsmanship found within. Walls of glass invite natural sunlight to beam in. The flexible floor plan provides a perfect venue when entertaining, yet it is comfortable for everyday living. Summer parties are delightful, with guests flowing from the sunroom to patio where one can sunbathe or splash in the pool. And holiday gatherings are warmed by wood-burning fires in adjacent family and living rooms. Here’s your chance to enjoy coastal living within walking distance to the sandy beaches.
Home Details
Home Type
- Single Family
Est. Annual Taxes
- $33,730
Year Built
- Built in 1982
Lot Details
- 2.84 Acre Lot
- Partially Fenced Property
- Landscaped
- Lot Sloped Up
- Irrigation
- Wooded Lot
- Property is zoned R2
Parking
- 3 Car Direct Access Garage
- Automatic Garage Door Opener
- Brick Driveway
- Gated Parking
Home Design
- Colonial Architecture
- Concrete Foundation
- Poured Concrete
- Wood Frame Construction
- Shingle Roof
- Wood Siding
- Clap Board Siding
Interior Spaces
- 2.5-Story Property
- Multiple Fireplaces
- Home Security System
- Laundry on main level
Flooring
- Wood
- Parquet
- Carpet
- Marble
- Vinyl
Bedrooms and Bathrooms
- 5 Bedrooms
- Walk-In Closet
Partially Finished Basement
- Basement Fills Entire Space Under The House
- Walk-Up Access
- Interior Basement Entry
Schools
- North Hampton Elementary And Middle School
- Winnacunnet High School
Utilities
- Zoned Heating and Cooling
- Hot Water Heating System
- Heating System Uses Oil
- Underground Utilities
- Electric Water Heater
- Septic Tank
Additional Features
- Standby Generator
- In Ground Pool
Community Details
- Country Club Estates Subdivision
Listing and Financial Details
- Legal Lot and Block 017 / 089
Ownership History
Purchase Details
Purchase Details
Home Financials for this Owner
Home Financials are based on the most recent Mortgage that was taken out on this home.Similar Homes in the area
Home Values in the Area
Average Home Value in this Area
Purchase History
| Date | Type | Sale Price | Title Company |
|---|---|---|---|
| Warranty Deed | -- | None Available | |
| Warranty Deed | $2,500,000 | None Available |
Property History
| Date | Event | Price | Change | Sq Ft Price |
|---|---|---|---|---|
| 07/11/2025 07/11/25 | For Sale | $2,895,000 | +15.8% | $405 / Sq Ft |
| 05/06/2022 05/06/22 | Sold | $2,500,000 | +4.2% | $305 / Sq Ft |
| 04/21/2022 04/21/22 | Pending | -- | -- | -- |
| 04/14/2022 04/14/22 | For Sale | $2,400,000 | 0.0% | $293 / Sq Ft |
| 05/03/2021 05/03/21 | Sold | $2,400,000 | -4.0% | $293 / Sq Ft |
| 03/29/2021 03/29/21 | Pending | -- | -- | -- |
| 03/20/2021 03/20/21 | For Sale | $2,500,000 | +4.2% | $305 / Sq Ft |
| 02/18/2021 02/18/21 | Off Market | $2,400,000 | -- | -- |
| 08/11/2020 08/11/20 | For Sale | $2,500,000 | -- | $305 / Sq Ft |
Tax History Compared to Growth
Tax History
| Year | Tax Paid | Tax Assessment Tax Assessment Total Assessment is a certain percentage of the fair market value that is determined by local assessors to be the total taxable value of land and additions on the property. | Land | Improvement |
|---|---|---|---|---|
| 2024 | $30,639 | $2,393,700 | $463,600 | $1,930,100 |
| 2023 | $29,802 | $2,393,700 | $463,600 | $1,930,100 |
| 2022 | $34,249 | $1,994,700 | $250,400 | $1,744,300 |
| 2021 | $33,052 | $1,994,700 | $250,400 | $1,744,300 |
| 2020 | $33,730 | $1,994,700 | $250,400 | $1,744,300 |
| 2019 | $33,311 | $1,994,700 | $250,400 | $1,744,300 |
| 2018 | $32,029 | $1,994,700 | $250,400 | $1,744,300 |
| 2017 | $31,356 | $1,694,900 | $225,700 | $1,469,200 |
| 2016 | $30,517 | $1,715,400 | $225,700 | $1,489,700 |
| 2015 | $29,985 | $1,715,400 | $225,700 | $1,489,700 |
| 2014 | $29,248 | $1,715,400 | $225,700 | $1,489,700 |
| 2013 | $28,733 | $1,715,400 | $225,700 | $1,489,700 |
Agents Affiliated with this Home
-
Jim Giampa

Seller's Agent in 2025
Jim Giampa
Carey Giampa, LLC/Rye
(603) 235-5887
15 in this area
109 Total Sales
-
Barbara Dunkle

Seller's Agent in 2022
Barbara Dunkle
EXP Realty
(603) 498-7927
5 in this area
74 Total Sales
-
Sharon Parker

Buyer's Agent in 2022
Sharon Parker
Tate & Foss Sotheby's International Rlty
(603) 964-8028
5 in this area
59 Total Sales
-
May Soucie

Seller's Agent in 2021
May Soucie
Bentley By the Sea
(603) 674-9510
4 in this area
11 Total Sales
Map
Source: PrimeMLS
MLS Number: 4905248
APN: NHTN-000005-000089-000017
