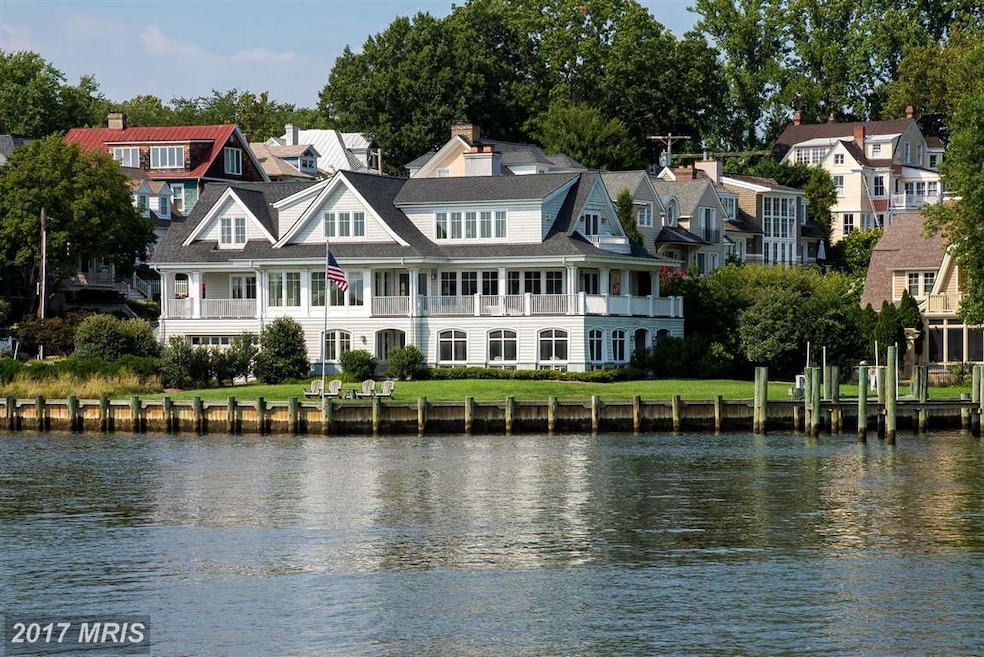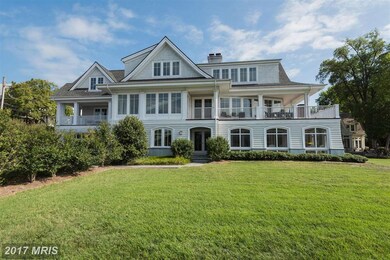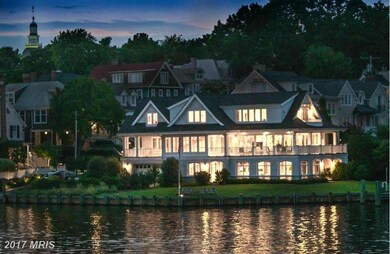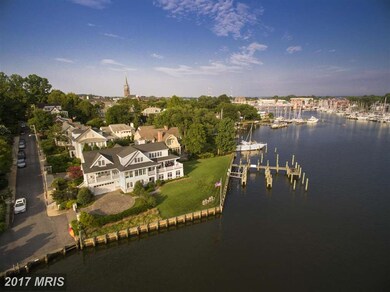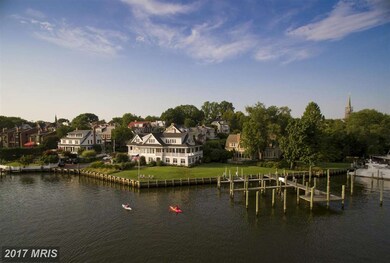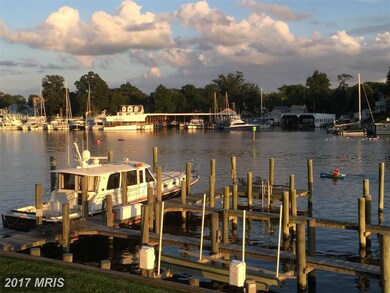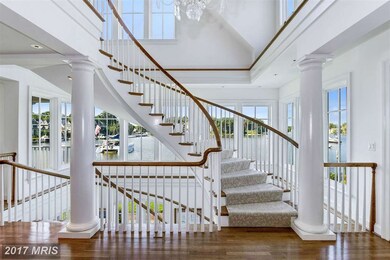
17 Revell St Annapolis, MD 21401
Downtown Annapolis NeighborhoodHighlights
- 260 Feet of Waterfront
- Pier
- 0.3 Acre Lot
- 5 Dock Slips
- Eat-In Gourmet Kitchen
- Open Floorplan
About This Home
As of November 2016Prominent 5000 + - Historic Annapolis residence sited perfectly on one of the most acclaimed points on Spa Creek | New England classic style offers timeless features and a lifestyle unlike any other | Stunning Curved staircase | Natural light and breathtaking views | Yachtsmans' paradise with 260 ft. of WF with 5 deep water slips |Gated |
Home Details
Home Type
- Single Family
Est. Annual Taxes
- $28,005
Year Built
- Built in 2007
Lot Details
- 0.3 Acre Lot
- 260 Feet of Waterfront
- Home fronts navigable water
- Creek or Stream
- Landscaped
- Sprinkler System
- Property is in very good condition
Parking
- 2 Car Attached Garage
- Circular Driveway
Home Design
- Traditional Architecture
- Asphalt Roof
- Cedar
Interior Spaces
- Property has 3 Levels
- Open Floorplan
- Curved or Spiral Staircase
- Tray Ceiling
- Ceiling height of 9 feet or more
- 3 Fireplaces
- Entrance Foyer
- Family Room
- Living Room
- Dining Room
- Den
- Wood Flooring
- Water Views
Kitchen
- Eat-In Gourmet Kitchen
- Butlers Pantry
- Double Oven
- Cooktop
- Microwave
- Dishwasher
- Kitchen Island
- Upgraded Countertops
Bedrooms and Bathrooms
- 4 Bedrooms
- En-Suite Primary Bedroom
- En-Suite Bathroom
- 6 Bathrooms
Laundry
- Laundry Room
- Dryer
- Washer
Finished Basement
- Walk-Out Basement
- Connecting Stairway
- Side Exterior Basement Entry
Home Security
- Home Security System
- Security Gate
Outdoor Features
- Pier
- Water Access
- Bulkhead
- Electric Hoist or Boat Lift
- Physical Dock Slip Conveys
- 5 Dock Slips
- Stream or River on Lot
- 3 Powered Boats Permitted
- 3 Non-Powered Boats Permitted
- Multiple Balconies
- Deck
- Screened Patio
Utilities
- Zoned Heating and Cooling
- Heat Pump System
- Programmable Thermostat
- Natural Gas Water Heater
Additional Features
- Accessible Elevator Installed
- Property is near a creek
Community Details
- No Home Owners Association
- Built by GUY PILLI
- Historic District Subdivision
Listing and Financial Details
- Tax Lot 17
- Assessor Parcel Number 020600005599400
Ownership History
Purchase Details
Home Financials for this Owner
Home Financials are based on the most recent Mortgage that was taken out on this home.Purchase Details
Similar Homes in Annapolis, MD
Home Values in the Area
Average Home Value in this Area
Purchase History
| Date | Type | Sale Price | Title Company |
|---|---|---|---|
| Deed | $4,900,000 | Sage Title Group Llc | |
| Deed | $1,100,000 | -- |
Mortgage History
| Date | Status | Loan Amount | Loan Type |
|---|---|---|---|
| Previous Owner | $100,000 | Stand Alone Second | |
| Previous Owner | $2,000,000 | Stand Alone Refi Refinance Of Original Loan | |
| Closed | -- | No Value Available |
Property History
| Date | Event | Price | Change | Sq Ft Price |
|---|---|---|---|---|
| 07/16/2025 07/16/25 | Pending | -- | -- | -- |
| 06/17/2025 06/17/25 | For Sale | $12,750,000 | +160.2% | $2,515 / Sq Ft |
| 11/16/2016 11/16/16 | Sold | $4,900,000 | -7.5% | $1,494 / Sq Ft |
| 11/03/2016 11/03/16 | Pending | -- | -- | -- |
| 08/12/2016 08/12/16 | For Sale | $5,300,000 | -- | $1,616 / Sq Ft |
Tax History Compared to Growth
Tax History
| Year | Tax Paid | Tax Assessment Tax Assessment Total Assessment is a certain percentage of the fair market value that is determined by local assessors to be the total taxable value of land and additions on the property. | Land | Improvement |
|---|---|---|---|---|
| 2024 | $50,788 | $3,534,333 | $0 | $0 |
| 2023 | $48,948 | $3,408,600 | $2,524,200 | $884,400 |
| 2022 | $47,891 | $3,398,933 | $0 | $0 |
| 2021 | $47,652 | $3,389,267 | $0 | $0 |
| 2020 | $47,652 | $3,379,600 | $2,524,200 | $855,400 |
| 2019 | $41,823 | $2,964,033 | $0 | $0 |
| 2018 | $35,449 | $2,548,467 | $0 | $0 |
| 2017 | $27,834 | $2,132,900 | $0 | $0 |
| 2016 | -- | $2,132,900 | $0 | $0 |
| 2015 | -- | $2,132,900 | $0 | $0 |
| 2014 | -- | $2,142,400 | $0 | $0 |
Agents Affiliated with this Home
-
Brad Kappel

Seller's Agent in 2025
Brad Kappel
TTR Sotheby's International Realty
(410) 279-9476
9 in this area
388 Total Sales
-
Connie Cadwell

Seller's Agent in 2016
Connie Cadwell
Coldwell Banker (NRT-Southeast-MidAtlantic)
(410) 693-1705
5 in this area
73 Total Sales
-
Denise Smith

Buyer's Agent in 2016
Denise Smith
Long & Foster
(410) 991-6851
1 in this area
19 Total Sales
Map
Source: Bright MLS
MLS Number: 1002470530
APN: 06-000-05599400
- 1 Shipwright Harbor
- 9 Shipwright St
- 143 Market St
- 287 State St Unit 2
- 179 Green St
- 301 Burnside St Unit B202
- 301 Burnside St Unit C 202
- 301 Burnside St Unit C201
- 57 Richards Ln
- 316 Burnside St Unit 101
- 316 Burnside St Unit 501
- 316 Burnside St Unit 304
- 316 Burnside St Unit 208
- 66 Franklin St Unit 20
- 66 Franklin St Unit 509
- 66 Franklin St Unit 307
- 66 Franklin St Unit 106
- 212 Duke of Gloucester St
- 41 Cornhill St
- 1008 Boucher Ave
