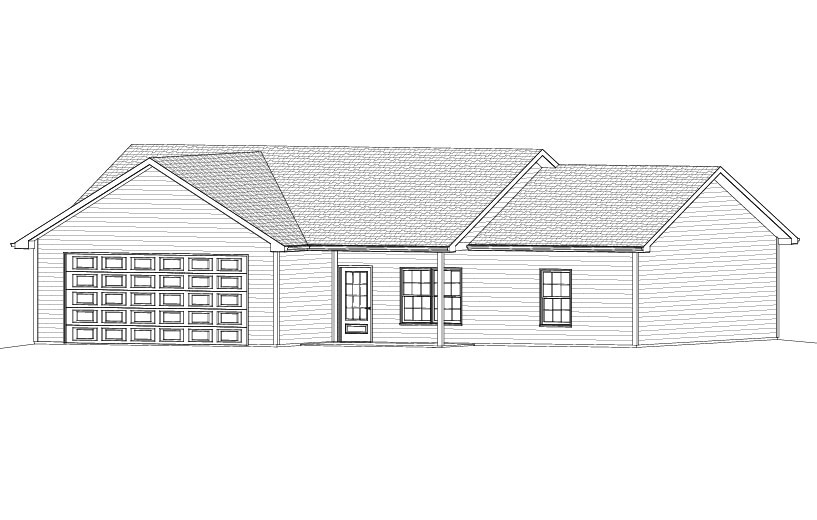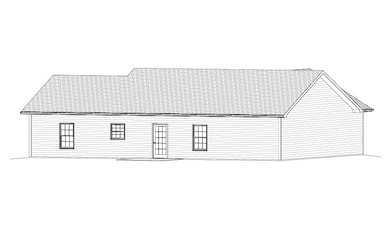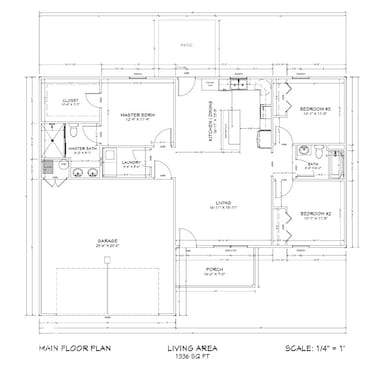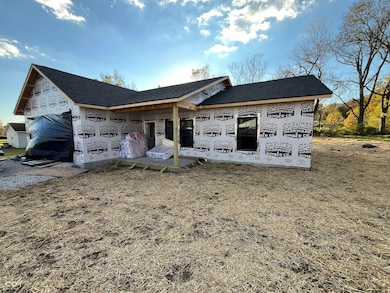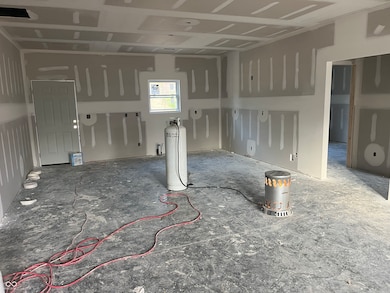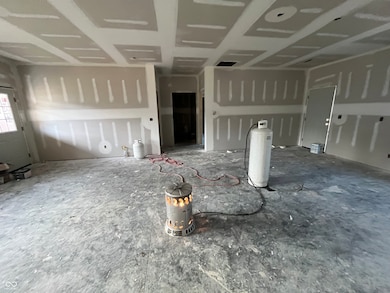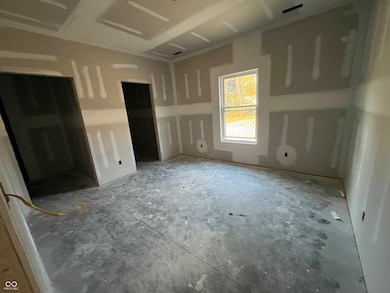17 S Sunnyside Ln Spencer, IN 47460
Estimated payment $1,541/month
Highlights
- New Construction
- Corner Lot
- 2 Car Attached Garage
- Ranch Style House
- No HOA
- Eat-In Kitchen
About This Home
Welcome home to this gorgeous 3 bedroom, 2 bath new construction ranch, conveniently located just off State Hwy 46 between Spencer and Ellettsville. This home features an open-concept layout that's perfect for entertaining or relaxing. The kitchen is a showstopper with stainless steel appliances, granite countertops, and a large center island, -offering both function and style for the home chef. The dining area flows seamlessly into the spacious living room, creating a bright and inviting main living space. The primary suite serves as a peaceful retreat with a walk-in closet, dual sink vanity, and a beautifully tiled shower. The split bedroom floor plan adds privacy, with two additional bedrooms and a full bath on the opposite side of the home. A convenient laundry room connects the garage entry to the hallway and primary suite for easy access. Additional features include , luxury vinyl plank flooring, 9' ceilings, high-efficiency HVAC, and no-step entries from both the covered front porch and the attached 2-car garage. The exterior showcases modern curb appeal with slate-colored siding, black trim, black windows, and a black garage door-a timeless design that stands out for all the right reasons. Construction is underway with completion expected November 2025.
Home Details
Home Type
- Single Family
Est. Annual Taxes
- $180
Year Built
- Built in 2025 | New Construction
Lot Details
- 0.63 Acre Lot
- Corner Lot
Parking
- 2 Car Attached Garage
- Garage Door Opener
Home Design
- Ranch Style House
- Slab Foundation
- Vinyl Siding
Interior Spaces
- 1,336 Sq Ft Home
- Combination Kitchen and Dining Room
- Vinyl Plank Flooring
Kitchen
- Eat-In Kitchen
- Gas Oven
- Microwave
- Dishwasher
Bedrooms and Bathrooms
- 3 Bedrooms
- Walk-In Closet
- 2 Full Bathrooms
Laundry
- Laundry Room
- Laundry on main level
Schools
- Mccormick's Creek Elementary Sch
- Owen Valley Middle School
- Owen Valley Community High School
Utilities
- Forced Air Heating and Cooling System
- Electric Water Heater
Community Details
- No Home Owners Association
Listing and Financial Details
- Tax Block 25
- Assessor Parcel Number 601025100250001027
Map
Home Values in the Area
Average Home Value in this Area
Tax History
| Year | Tax Paid | Tax Assessment Tax Assessment Total Assessment is a certain percentage of the fair market value that is determined by local assessors to be the total taxable value of land and additions on the property. | Land | Improvement |
|---|---|---|---|---|
| 2024 | -- | $0 | $0 | $0 |
| 2023 | -- | $0 | $0 | $0 |
| 2022 | $0 | $0 | $0 | $0 |
| 2021 | $0 | $0 | $0 | $0 |
| 2020 | $0 | $0 | $0 | $0 |
| 2019 | $0 | $0 | $0 | $0 |
| 2018 | $0 | $0 | $0 | $0 |
| 2017 | $0 | $0 | $0 | $0 |
| 2016 | -- | $0 | $0 | $0 |
| 2014 | -- | $0 | $0 | $0 |
| 2013 | -- | $0 | $0 | $0 |
Property History
| Date | Event | Price | List to Sale | Price per Sq Ft |
|---|---|---|---|---|
| 10/31/2025 10/31/25 | For Sale | $289,000 | -- | $216 / Sq Ft |
Purchase History
| Date | Type | Sale Price | Title Company |
|---|---|---|---|
| Deed | $13,700 | -- | |
| Warranty Deed | $84,500 | None Available |
Source: MIBOR Broker Listing Cooperative®
MLS Number: 22070917
APN: 60-10-25-100-250.000-027
- 32 Ashley Dr
- 45 Flatwoods Rd
- 288 Concord Rd
- 9272 W State Road 46
- 741 N County Line Rd E
- 378 Indiana 43
- 110 Pin Oak Rd
- 108 Pin Oak Rd
- 127 Walnut Radial
- 106 Pin Oak Rd
- 531 E Dogwood Ct
- 104 Pin Oak Rd
- 710 White Oak Rd
- 102 Pin Oak Rd
- 712 White Oak Rd
- 714 White Oak Rd
- 534 E Dogwood Ct
- The Willow Plan at Four Oaks
- 328 Freeman Rd
- 7219 W Susan St Unit 7235
- 7219 W Susan St Unit 7281
- 7219 W Susan St Unit 7271
- 7219 W Susan St Unit 7217
- 503 S 3rd St
- 5722 W Vinca Ln
- 5722 Vinca Ct Unit 5722
- 582 N 5th St
- 1915 N Blackfoot Dr
- 5391 N Teresa Ln
- 4455 W Tanglewood Rd
- 4816 N Ashcroft Ln
- 4252 N Tupelo Dr
- 1265 W Bell Rd
- 5713 W Monarch Ct
- 441 S Westgate Dr
- 3341 N Kingsley Dr
- 1619 W Arlington Rd
- 1100 E Prairie Dr
