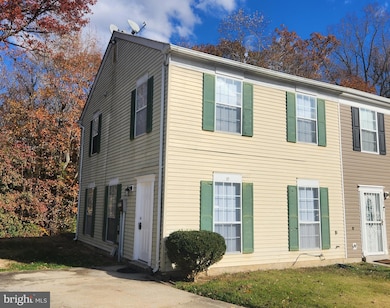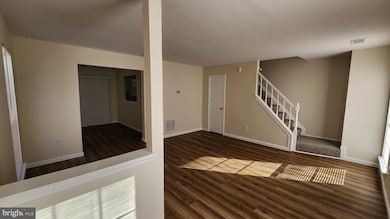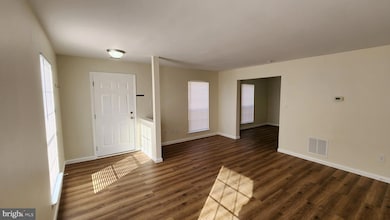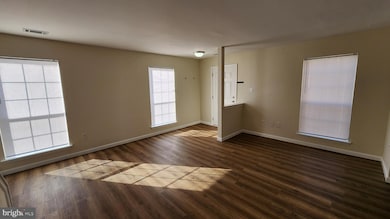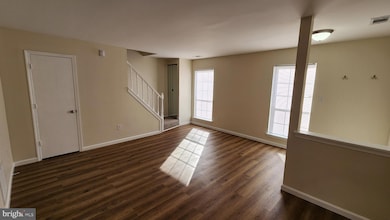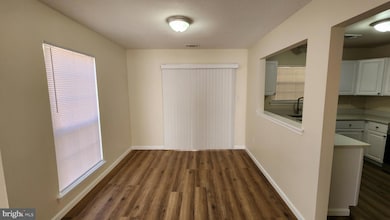17 Sandra Ct Indian Head, MD 20640
Highlights
- Colonial Architecture
- No HOA
- Dining Area
- Backs to Trees or Woods
- Galley Kitchen
- Stacked Washer and Dryer
About This Home
Newly remodeled 3 bedroom, 1 1/2 bath townhouse conveniently located near Naval Support Facility Indian Head. Main floor has a living room, dining room, galley style kitchen with all new appliances, and a half bathoom. Dining room offers access to a covered deck which has a small storage space. Stacked washer/dryer upstairs for your conveniencse, and main bathroom has dual entry.
Listing Agent
(301) 861-2873 mildenstein.mike@gmail.com Dehanas Real Estate Services License #579442 Listed on: 11/10/2025
Townhouse Details
Home Type
- Townhome
Est. Annual Taxes
- $3,535
Year Built
- Built in 1985
Lot Details
- 4,152 Sq Ft Lot
- Backs to Trees or Woods
Home Design
- Semi-Detached or Twin Home
- Colonial Architecture
- Slab Foundation
- Vinyl Siding
Interior Spaces
- 1,160 Sq Ft Home
- Property has 2 Levels
- Dining Area
Kitchen
- Galley Kitchen
- Stove
- Disposal
Bedrooms and Bathrooms
- 3 Bedrooms
Laundry
- Laundry on upper level
- Stacked Washer and Dryer
Parking
- 2 Parking Spaces
- 2 Driveway Spaces
Utilities
- Heat Pump System
- Electric Water Heater
Listing and Financial Details
- Residential Lease
- Security Deposit $2,000
- Tenant pays for appliances/equipment - some, cable TV, cooking fuel, electricity, exterior maintenance, frozen waterpipe damage, heat, hot water, HVAC maintenance, insurance, internet, lawn/tree/shrub care, light bulbs/filters/fuses/alarm care, minor interior maintenance, pest control, sewer, snow removal, trash removal, all utilities, water, windows/screens
- Rent includes parking
- No Smoking Allowed
- 12-Month Min and 48-Month Max Lease Term
- Available 11/10/25
- $50 Application Fee
- $100 Repair Deductible
- Assessor Parcel Number 0907044704
Community Details
Overview
- No Home Owners Association
- Mattawoman Woods Ind Head Subdivision
Pet Policy
- No Pets Allowed
Matterport 3D Tour
Map
Source: Bright MLS
MLS Number: MDCH2048014
APN: 07-044704
- 13 Beth Ct
- 408 Bland Dr
- 21 Meadowside Ct
- 14 Oakside Ln
- 1 Meadowside Ct
- 105 Bland Dr
- 3 Riverside Run Dr
- 3 Oakside Ln
- 10 Prospect Ave
- 25 Indian Head Ave
- 45 Mattingly Ave
- 4350 Strauss Ave
- 42 Mattingly Ave
- 4515 Strauss Ave
- 26 Lookout Dr
- 21 Mattingly Ave
- 329 A Munahan Cir Unit 329A
- 33 Park Square Dr
- 4601 Strauss Ave
- 23 Park Square Dr
- 203 Ellerbe Dr
- 130 Charles Place
- 45 Mattingly Ave
- 108 Charles Place
- 4224 Indian Head Hwy Unit A
- 154 Seldovia Dr
- 302 A Dr Andrews Way
- 134 Riverwatch Dr
- 12 Rivers Edge Terrace
- 274 Doctor Andrews Way
- 5653 Cabinwood Ct
- 5455 Mason Springs Rd
- 5455 Mason Springs Rd
- 5837 River Dr
- 11801 River Dr
- 2353 S Hampton Dr
- 6882 Barrowfield Place
- 2802 Bridgewater Dr
- 6960 Farragut Dr
- 6947 Farragut Dr

