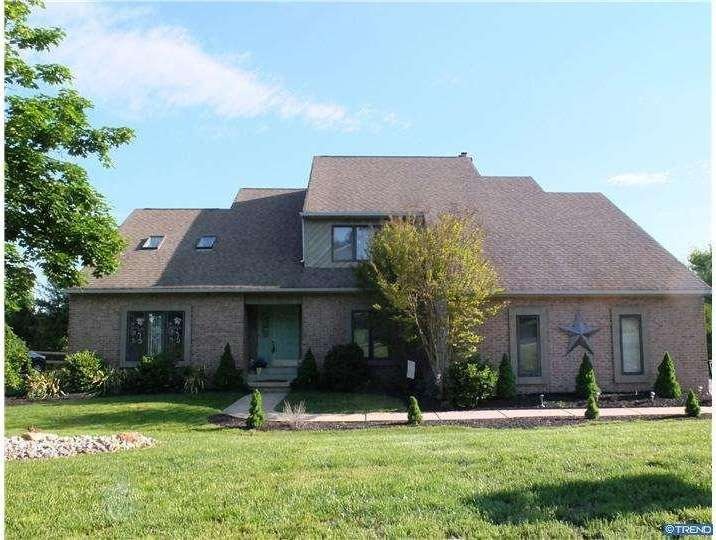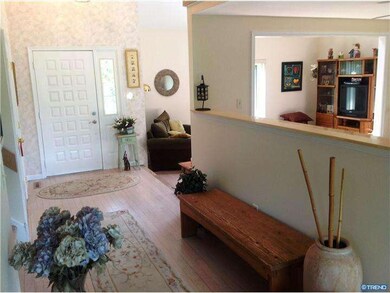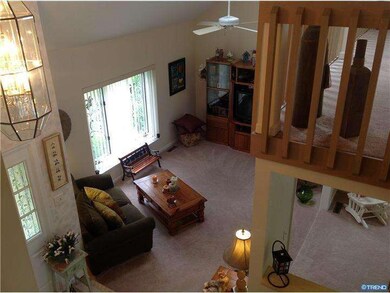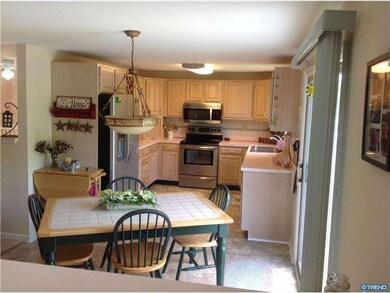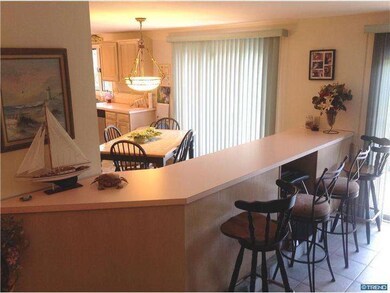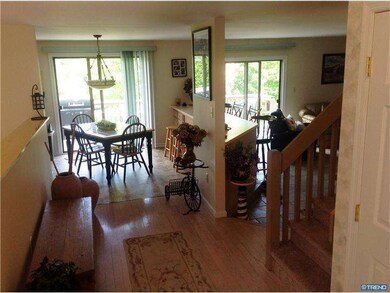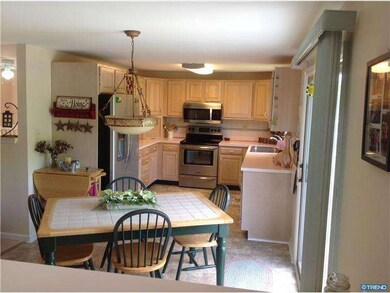
17 Silverwood Blvd Newark, DE 19711
Pike Creek NeighborhoodEstimated Value: $606,000 - $659,000
Highlights
- Deck
- Contemporary Architecture
- Wood Flooring
- Wilson (Etta J.) Elementary School Rated 9+
- Cathedral Ceiling
- Skylights
About This Home
As of January 2015Dramatic 4/5 bedroom, 3BA Millhouse model with all the bells and whistles. This home features a two-story foyer, living room w/cathedral ceilings, first floor bedroom ,updated full bath, brand new granite and stainless kitchen that opens directly to a family room w/brick raised hearth fireplace. The second floor boasts a large master suite with luxury four-piece bath & walk in closet, three additional bedrooms, hall bath and loft w/skylights overlooking the living room. In addition, there is a finished lower level w/walk out entry, turned two-car garage and a beautifully landscaped .31 acre lot. Recent updates include: high efficient gas heater (2010), central air conditioning (2010), custom deck, premium carpeting, ceramic tile floor and a freshly painted interior. Owners are motivated so bring offers!
Last Agent to Sell the Property
Patterson-Schwartz-Brandywine Listed on: 05/27/2014

Last Buyer's Agent
Tina Jacono
Long & Foster Real Estate, Inc.
Home Details
Home Type
- Single Family
Est. Annual Taxes
- $3,575
Year Built
- Built in 1991
Lot Details
- 0.31 Acre Lot
- Lot Dimensions are 105 x 155
- Level Lot
- Property is in good condition
- Property is zoned NC10
HOA Fees
- $11 Monthly HOA Fees
Home Design
- Contemporary Architecture
- Shingle Roof
- Wood Siding
- Stone Siding
Interior Spaces
- 2,875 Sq Ft Home
- Property has 2 Levels
- Cathedral Ceiling
- Ceiling Fan
- Skylights
- Brick Fireplace
- Family Room
- Living Room
- Dining Room
- Basement Fills Entire Space Under The House
- Home Security System
- Eat-In Kitchen
Flooring
- Wood
- Wall to Wall Carpet
- Tile or Brick
Bedrooms and Bathrooms
- 4 Bedrooms
- En-Suite Primary Bedroom
- En-Suite Bathroom
- 3 Full Bathrooms
Laundry
- Laundry Room
- Laundry on main level
Parking
- 3 Open Parking Spaces
- 5 Parking Spaces
Outdoor Features
- Deck
Schools
- Wilson Elementary School
- Shue-Medill Middle School
- Newark High School
Utilities
- Forced Air Heating and Cooling System
- Heating System Uses Gas
- Underground Utilities
- 200+ Amp Service
- Natural Gas Water Heater
- Cable TV Available
Community Details
- Association fees include snow removal
- Silverwood Subdivision
Listing and Financial Details
- Assessor Parcel Number 08-036.10-154
Ownership History
Purchase Details
Home Financials for this Owner
Home Financials are based on the most recent Mortgage that was taken out on this home.Purchase Details
Home Financials for this Owner
Home Financials are based on the most recent Mortgage that was taken out on this home.Purchase Details
Home Financials for this Owner
Home Financials are based on the most recent Mortgage that was taken out on this home.Similar Homes in Newark, DE
Home Values in the Area
Average Home Value in this Area
Purchase History
| Date | Buyer | Sale Price | Title Company |
|---|---|---|---|
| Chickadel Jennifer Marie | -- | None Listed On Document | |
| Evers Jennifer M | $345,000 | -- | |
| Przybylek Steven A | $365,000 | None Available |
Mortgage History
| Date | Status | Borrower | Loan Amount |
|---|---|---|---|
| Open | Chickadel Jennifer Marie | $304,000 | |
| Previous Owner | Przybylek Steven A | $240,000 |
Property History
| Date | Event | Price | Change | Sq Ft Price |
|---|---|---|---|---|
| 01/02/2015 01/02/15 | Sold | $345,000 | -1.4% | $120 / Sq Ft |
| 11/09/2014 11/09/14 | Pending | -- | -- | -- |
| 10/29/2014 10/29/14 | Price Changed | $349,900 | -2.8% | $122 / Sq Ft |
| 09/18/2014 09/18/14 | Price Changed | $359,900 | -2.7% | $125 / Sq Ft |
| 07/21/2014 07/21/14 | Price Changed | $369,900 | -2.6% | $129 / Sq Ft |
| 05/27/2014 05/27/14 | For Sale | $379,900 | -- | $132 / Sq Ft |
Tax History Compared to Growth
Tax History
| Year | Tax Paid | Tax Assessment Tax Assessment Total Assessment is a certain percentage of the fair market value that is determined by local assessors to be the total taxable value of land and additions on the property. | Land | Improvement |
|---|---|---|---|---|
| 2024 | $5,479 | $124,500 | $25,900 | $98,600 |
| 2023 | $5,350 | $124,500 | $25,900 | $98,600 |
| 2022 | $5,318 | $124,500 | $25,900 | $98,600 |
| 2021 | $5,207 | $124,500 | $25,900 | $98,600 |
| 2020 | $5,077 | $124,500 | $25,900 | $98,600 |
| 2019 | $4,712 | $124,500 | $25,900 | $98,600 |
| 2018 | $172 | $124,500 | $25,900 | $98,600 |
| 2017 | $4,218 | $124,500 | $25,900 | $98,600 |
| 2016 | $4,218 | $124,500 | $25,900 | $98,600 |
| 2015 | $3,856 | $124,500 | $25,900 | $98,600 |
| 2014 | $3,872 | $124,500 | $25,900 | $98,600 |
Agents Affiliated with this Home
-
George Manolakos

Seller's Agent in 2015
George Manolakos
Patterson Schwartz
(302) 529-2690
29 in this area
210 Total Sales
-
T
Buyer's Agent in 2015
Tina Jacono
Long & Foster
Map
Source: Bright MLS
MLS Number: 1002942448
APN: 08-036.10-154
- 13 Firechase Cir
- 461 Haystack Dr
- 5909 Stone Pine Rd
- 5823 Tupelo Turn
- 13 Barnard St
- 5804 Tupelo Turn
- 13 Pinyon Pine Cir
- 423 Polly Drummond Hill Rd
- 11 Clemson Ct
- 7 Cardiff Ct E
- 4813 #2 Hogan Dr
- 4861 Plum Run Ct
- 4815 Hogan Dr
- 4907 Plum Run Ct
- 4811 Hogan Dr Unit 3
- 4800 Sugar Plum Ct
- 4809 Hogan Dr Unit 4
- 4807 Hogan Dr Unit 5
- 4805 Hogan Dr Unit 6
- 4803 Hogan Dr Unit 7
- 17 Silverwood Blvd
- 19 Silverwood Blvd
- 15 Silverwood Blvd
- 34 Ridgewood Turn
- 35 Ridgewood Turn
- 16 Silverwood Blvd
- 13 Silverwood Blvd
- 14 Silverwood Blvd
- 18 Silverwood Blvd
- 20 Silverwood Blvd
- 1 Amberwood Ct
- 23 Silverwood Blvd
- 22 Silverwood Blvd
- 32 Ridgewood Turn
- 33 Ridgewood Turn
- 2 Ridgewood Turn
- 5 Amberwood Ct
- 25 Silverwood Blvd
- 24 Silverwood Blvd
- 30 Ridgewood Turn
