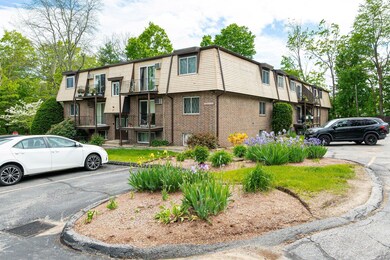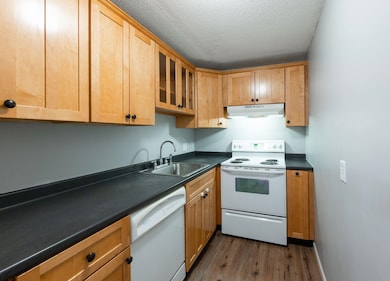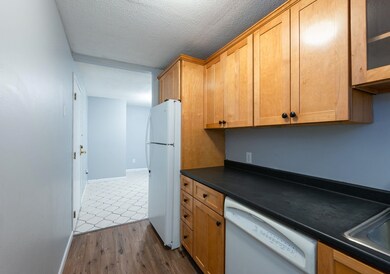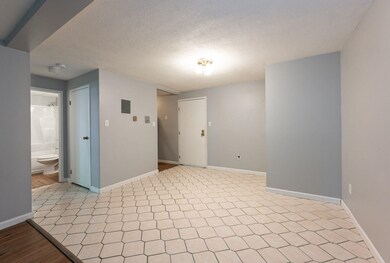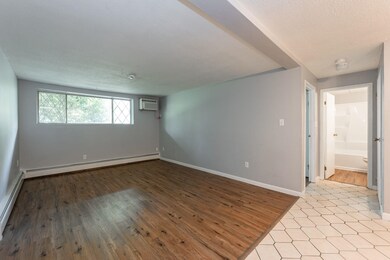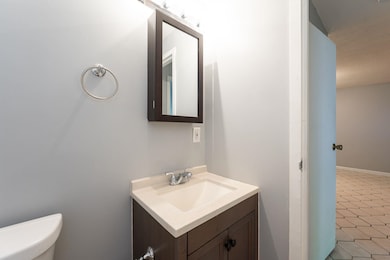
Estimated payment $1,410/month
Highlights
- Community Pool
- Hot Water Heating System
- Garden Home
- Tile Flooring
- Coin Laundry
About This Home
Welcome to Hillside Estates! This well-maintained 1-bedroom, 1-bath condo offers comfort, convenience, and a fantastic location in the heart of Derry, NH. Featuring durable tile and stylish vinyl plank flooring throughout, this home is move-in ready and low-maintenance.Enjoy the benefits of a professionally managed association with great amenities, including an in-ground pool, clubhouse, and well-kept common areas. Located just minutes from local schools, shopping, dining, and major commuter routes—this is an ideal spot for first-time buyers, downsizers, or investors.Don’t miss your chance to own in this desirable community! Schedule your showing today.
Last Listed By
RE/MAX Innovative Properties Brokerage Email: awhite@innovativesells.com License #047225 Listed on: 05/30/2025

Property Details
Home Type
- Condominium
Est. Annual Taxes
- $3,461
Year Built
- Built in 1972
Parking
- Paved Parking
Home Design
- Garden Home
- Concrete Foundation
- Wood Frame Construction
- Shingle Roof
Interior Spaces
- 666 Sq Ft Home
- Property has 3 Levels
Kitchen
- Stove
- Dishwasher
Flooring
- Tile
- Vinyl Plank
Bedrooms and Bathrooms
- 1 Bedroom
- 1 Full Bathroom
Utilities
- Hot Water Heating System
- Community Sewer or Septic
- Internet Available
- Cable TV Available
Listing and Financial Details
- Legal Lot and Block 10004 / 14
- Assessor Parcel Number 43
Community Details
Recreation
- Community Pool
Additional Features
- Hillside Estates Subdivision
- Coin Laundry
Map
Home Values in the Area
Average Home Value in this Area
Tax History
| Year | Tax Paid | Tax Assessment Tax Assessment Total Assessment is a certain percentage of the fair market value that is determined by local assessors to be the total taxable value of land and additions on the property. | Land | Improvement |
|---|---|---|---|---|
| 2024 | $3,461 | $185,200 | $0 | $185,200 |
| 2023 | $2,800 | $135,400 | $0 | $135,400 |
| 2022 | $2,578 | $135,400 | $0 | $135,400 |
| 2021 | $2,540 | $102,600 | $0 | $102,600 |
| 2020 | $2,497 | $102,600 | $0 | $102,600 |
| 2019 | $1,891 | $72,400 | $25,000 | $47,400 |
| 2018 | $1,885 | $72,400 | $25,000 | $47,400 |
| 2017 | $1,864 | $64,600 | $25,000 | $39,600 |
| 2016 | $1,748 | $64,600 | $25,000 | $39,600 |
| 2015 | $1,575 | $53,900 | $25,000 | $28,900 |
| 2014 | $1,586 | $53,900 | $25,000 | $28,900 |
| 2013 | $1,578 | $50,100 | $25,000 | $25,100 |
Property History
| Date | Event | Price | Change | Sq Ft Price |
|---|---|---|---|---|
| 05/30/2025 05/30/25 | For Sale | $199,900 | -- | $300 / Sq Ft |
Purchase History
| Date | Type | Sale Price | Title Company |
|---|---|---|---|
| Fiduciary Deed | $45,000 | -- | |
| Warranty Deed | $37,000 | -- |
Mortgage History
| Date | Status | Loan Amount | Loan Type |
|---|---|---|---|
| Open | $105,000 | Stand Alone Refi Refinance Of Original Loan | |
| Closed | $63,750 | Adjustable Rate Mortgage/ARM | |
| Closed | $20,000 | Unknown | |
| Closed | $36,000 | Purchase Money Mortgage |
Similar Homes in Derry, NH
Source: PrimeMLS
MLS Number: 5043791
APN: DERY-000043-000014-010004
- 7 Chester Rd Unit 307
- 3 Pembroke Dr Unit 18
- 3 Pembroke Dr Unit 1
- 2D Pine Isle Dr Unit D
- 5 Tsienneto Rd Unit 28
- 5 Tsienneto Rd Unit 186
- 5 Tsienneto Rd Unit 33
- 30 Amherst Dr
- 10A Pine Isle Dr
- 12 Cardinal Cir
- 30 Schurman Dr
- 2 Coles Grove Rd
- 7 Pond Rd
- 101 E Broadway Unit 1
- 90 E Broadway Unit 23
- 51 E Derry Rd
- 8 Laconia Ave
- 16 Birchwood Dr
- 14 Park Ave
- 2 Driftwood Rd

