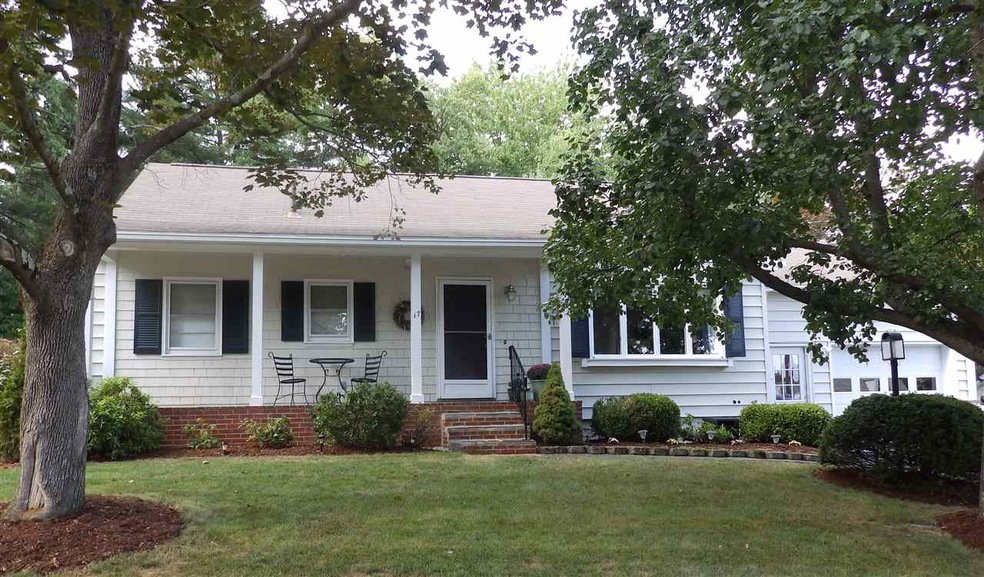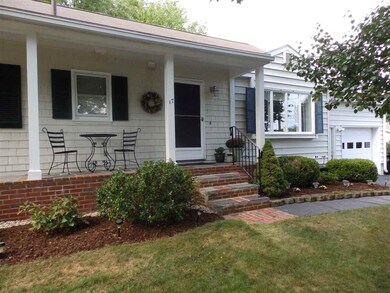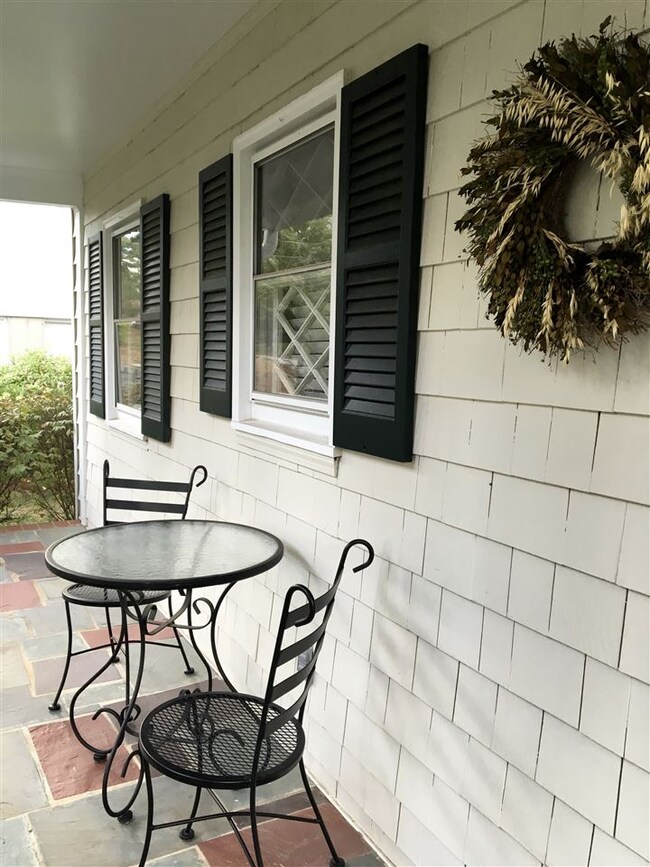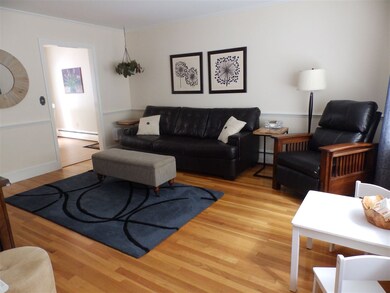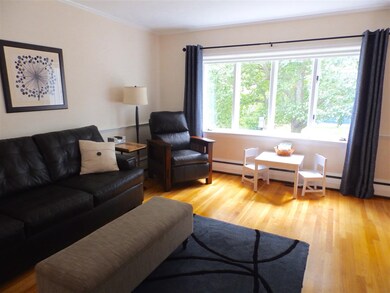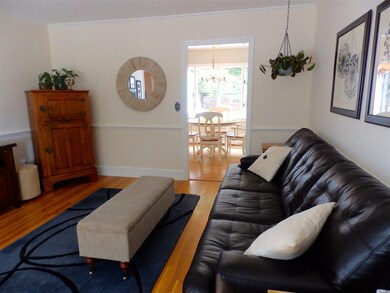
17 Sims St Nashua, NH 03063
Northwest Nashua NeighborhoodHighlights
- Deck
- Covered patio or porch
- Parking Storage or Cabinetry
- Wood Flooring
- 1 Car Direct Access Garage
- Shed
About This Home
As of November 2016Absolutely move in ready! This cape style home has it all, 4 bedrooms, updated kitchen, finished basement with 3/4 bath, oversized garage and a beautiful backyard with grassed, wooded and paved areas. Lush gardens with perennials to enjoy season after season. Enjoy low heating bills due to new insulation, conversion from oil to natural gas and a new high efficiency furnace. Minutes from rte 3, restaurants, shopping, walking trails and parks. Additional features include a fireplace, hardwood flooring , large maintenance free deck, charming dining room with built in's, relaxing front porch, quiet cul de sac location, plenty of storage in the basement, central air conditioner,and so much more.
Home Details
Home Type
- Single Family
Est. Annual Taxes
- $7,316
Year Built
- 1958
Lot Details
- 0.31 Acre Lot
- Property is Fully Fenced
- Landscaped
- Lot Sloped Up
- Garden
- Property is zoned R9
Parking
- 1 Car Direct Access Garage
- Parking Storage or Cabinetry
- Automatic Garage Door Opener
Home Design
- Concrete Foundation
- Wood Frame Construction
- Shingle Roof
- Vinyl Siding
- Radon Mitigation System
Interior Spaces
- 1.5-Story Property
- Wood Burning Fireplace
- Dining Area
- Laundry on main level
Kitchen
- Stove
- Range Hood
- Dishwasher
- Disposal
Flooring
- Wood
- Carpet
- Laminate
Bedrooms and Bathrooms
- 4 Bedrooms
Finished Basement
- Basement Fills Entire Space Under The House
- Walk-Up Access
- Connecting Stairway
Home Security
- Carbon Monoxide Detectors
- Fire and Smoke Detector
Outdoor Features
- Deck
- Covered patio or porch
- Shed
Utilities
- Heating System Uses Natural Gas
- 200+ Amp Service
- Natural Gas Water Heater
Listing and Financial Details
- 25% Total Tax Rate
Ownership History
Purchase Details
Home Financials for this Owner
Home Financials are based on the most recent Mortgage that was taken out on this home.Purchase Details
Home Financials for this Owner
Home Financials are based on the most recent Mortgage that was taken out on this home.Map
Similar Homes in Nashua, NH
Home Values in the Area
Average Home Value in this Area
Purchase History
| Date | Type | Sale Price | Title Company |
|---|---|---|---|
| Warranty Deed | $275,000 | -- | |
| Warranty Deed | $275,000 | -- | |
| Warranty Deed | $250,500 | -- | |
| Warranty Deed | $250,500 | -- |
Mortgage History
| Date | Status | Loan Amount | Loan Type |
|---|---|---|---|
| Open | $227,500 | Stand Alone Refi Refinance Of Original Loan | |
| Closed | $226,000 | Stand Alone Refi Refinance Of Original Loan | |
| Closed | $179,000 | Purchase Money Mortgage | |
| Previous Owner | $178,400 | Unknown | |
| Closed | $0 | No Value Available |
Property History
| Date | Event | Price | Change | Sq Ft Price |
|---|---|---|---|---|
| 11/09/2016 11/09/16 | Sold | $275,000 | 0.0% | $128 / Sq Ft |
| 09/30/2016 09/30/16 | Pending | -- | -- | -- |
| 09/26/2016 09/26/16 | For Sale | $274,900 | +9.7% | $128 / Sq Ft |
| 08/15/2014 08/15/14 | Sold | $250,500 | -1.7% | $117 / Sq Ft |
| 06/12/2014 06/12/14 | Pending | -- | -- | -- |
| 05/30/2014 05/30/14 | For Sale | $254,900 | -- | $119 / Sq Ft |
Tax History
| Year | Tax Paid | Tax Assessment Tax Assessment Total Assessment is a certain percentage of the fair market value that is determined by local assessors to be the total taxable value of land and additions on the property. | Land | Improvement |
|---|---|---|---|---|
| 2023 | $7,316 | $401,300 | $133,900 | $267,400 |
| 2022 | $7,251 | $401,300 | $133,900 | $267,400 |
| 2021 | $6,448 | $277,700 | $89,300 | $188,400 |
| 2020 | $6,315 | $279,300 | $89,300 | $190,000 |
| 2019 | $6,078 | $279,300 | $89,300 | $190,000 |
| 2018 | $5,924 | $279,300 | $89,300 | $190,000 |
| 2017 | $5,437 | $210,800 | $77,000 | $133,800 |
| 2016 | $5,285 | $210,800 | $77,000 | $133,800 |
| 2015 | $5,171 | $210,800 | $77,000 | $133,800 |
| 2014 | $5,070 | $210,800 | $77,000 | $133,800 |
Source: PrimeMLS
MLS Number: 4600288
APN: NASH-000000-000000-000509E
- 1 Knowlton Rd
- 3 Knowlton Rd
- 32 Seminole Dr
- 64 Coburn Woods
- 2 Sherwood Dr
- 8 Hopi Dr
- 12 Franconia Dr
- 10 Hunters Ln
- 3 Harvest Ln Unit U24
- 6 Columbine Dr
- 16 Jamaica Ln Unit U43
- 98 Dublin Ave
- 2 Thresher Rd Unit U128
- 11 Gloucester Ln Unit U33
- 12 Columbine Dr
- 16 Gloucester Ln Unit U51
- 5 Holden Rd Unit U90
- 7 Stinson Dr
- 25 Tilton St
- 4 Hobart Ln
