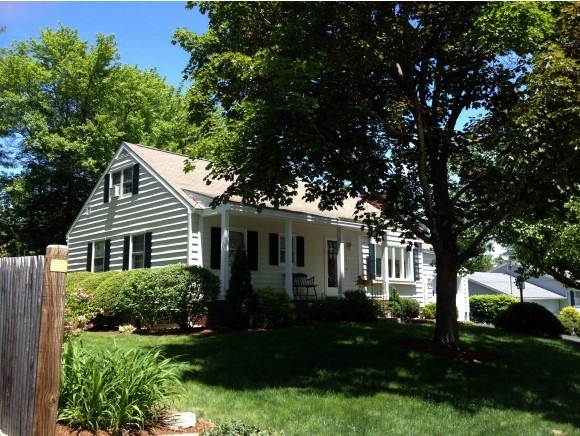
17 Sims St Nashua, NH 03063
Northwest Nashua NeighborhoodHighlights
- Cape Cod Architecture
- Wood Flooring
- Cul-De-Sac
- Deck
- Main Floor Bedroom
- Fireplace
About This Home
As of November 2016Absolutely move in ready! This cape style home has it all, 3bedrooms, den or 4th bedroom, newly renovated bath and kitchen, sun porch, finished basement with 3/4 bath, oversized garage and a beautifully landscaped yard. Easy access to rte 3, restaurants and shopping. Additional features include a fireplace, hardwood flooring , large deck, charming dining room with built in's and so much more!
Last Buyer's Agent
Richard Chip Fortin
Bean Group / Nashua License #053953
Home Details
Home Type
- Single Family
Est. Annual Taxes
- $4,096
Year Built
- Built in 1962
Lot Details
- 0.31 Acre Lot
- Cul-De-Sac
- Property is Fully Fenced
- Lot Sloped Up
Parking
- 1 Car Garage
- Driveway
Home Design
- Cape Cod Architecture
- Concrete Foundation
- Shingle Roof
- Vinyl Siding
Interior Spaces
- 1.5-Story Property
- Fireplace
- Fire and Smoke Detector
Kitchen
- Electric Range
- Range Hood
- Dishwasher
- Disposal
Flooring
- Wood
- Carpet
- Laminate
- Ceramic Tile
Bedrooms and Bathrooms
- 4 Bedrooms
- Main Floor Bedroom
- Bathroom on Main Level
Partially Finished Basement
- Basement Fills Entire Space Under The House
- Connecting Stairway
- Interior Basement Entry
Accessible Home Design
- Hard or Low Nap Flooring
Outdoor Features
- Deck
- Enclosed patio or porch
- Outbuilding
Schools
- Birch Hill Elementary School
- Elm Street Middle School
- Nashua High School North
Utilities
- Hot Water Heating System
- Heating System Uses Oil
- 200+ Amp Service
- Cable TV Available
Ownership History
Purchase Details
Home Financials for this Owner
Home Financials are based on the most recent Mortgage that was taken out on this home.Purchase Details
Home Financials for this Owner
Home Financials are based on the most recent Mortgage that was taken out on this home.Map
Similar Home in Nashua, NH
Home Values in the Area
Average Home Value in this Area
Purchase History
| Date | Type | Sale Price | Title Company |
|---|---|---|---|
| Warranty Deed | $275,000 | -- | |
| Warranty Deed | $275,000 | -- | |
| Warranty Deed | $250,500 | -- | |
| Warranty Deed | $250,500 | -- |
Mortgage History
| Date | Status | Loan Amount | Loan Type |
|---|---|---|---|
| Open | $227,500 | Stand Alone Refi Refinance Of Original Loan | |
| Closed | $226,000 | Stand Alone Refi Refinance Of Original Loan | |
| Closed | $179,000 | Purchase Money Mortgage | |
| Previous Owner | $178,400 | Unknown | |
| Closed | $0 | No Value Available |
Property History
| Date | Event | Price | Change | Sq Ft Price |
|---|---|---|---|---|
| 11/09/2016 11/09/16 | Sold | $275,000 | 0.0% | $128 / Sq Ft |
| 09/30/2016 09/30/16 | Pending | -- | -- | -- |
| 09/26/2016 09/26/16 | For Sale | $274,900 | +9.7% | $128 / Sq Ft |
| 08/15/2014 08/15/14 | Sold | $250,500 | -1.7% | $117 / Sq Ft |
| 06/12/2014 06/12/14 | Pending | -- | -- | -- |
| 05/30/2014 05/30/14 | For Sale | $254,900 | -- | $119 / Sq Ft |
Tax History
| Year | Tax Paid | Tax Assessment Tax Assessment Total Assessment is a certain percentage of the fair market value that is determined by local assessors to be the total taxable value of land and additions on the property. | Land | Improvement |
|---|---|---|---|---|
| 2023 | $7,316 | $401,300 | $133,900 | $267,400 |
| 2022 | $7,251 | $401,300 | $133,900 | $267,400 |
| 2021 | $6,448 | $277,700 | $89,300 | $188,400 |
| 2020 | $6,315 | $279,300 | $89,300 | $190,000 |
| 2019 | $6,078 | $279,300 | $89,300 | $190,000 |
| 2018 | $5,924 | $279,300 | $89,300 | $190,000 |
| 2017 | $5,437 | $210,800 | $77,000 | $133,800 |
| 2016 | $5,285 | $210,800 | $77,000 | $133,800 |
| 2015 | $5,171 | $210,800 | $77,000 | $133,800 |
| 2014 | $5,070 | $210,800 | $77,000 | $133,800 |
Source: PrimeMLS
MLS Number: 4360685
APN: NASH-000000-000000-000509E
- 3 Knowlton Rd
- 29 Seminole Dr
- 32 Seminole Dr
- 64 Coburn Woods
- 2 Sherwood Dr
- 8 Hopi Dr
- 12 Franconia Dr
- 6 Columbine Dr
- 16 Jamaica Ln Unit U43
- 98 Dublin Ave
- 11 Gloucester Ln Unit U33
- 12 Columbine Dr
- 16 Gloucester Ln Unit U51
- 5 Holden Rd Unit U90
- 7 Stinson Dr
- 17 Mendelssohn Dr
- 25 Tilton St
- 4 Hobart Ln
- 44 Howe Ln
- 44 Broad St
