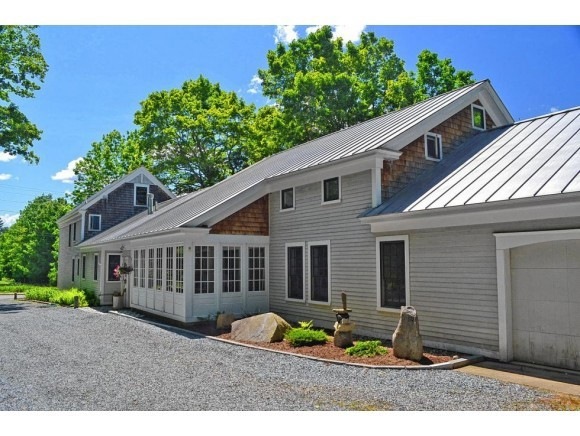17 Squam Lake Rd Center Sandwich, NH 03227
Highlights
- Cathedral Ceiling
- New Englander Architecture
- In-Law or Guest Suite
- Softwood Flooring
- Main Floor Bedroom
- Accessible Parking
About This Home
As of July 2024Sandwich, NH 03227 - Do not look for too long...At this price, this home is a HUGE value and when you come to see it you will understand why. If downtown Sandwich is where you would like to be it does not get much better than this. The location is directly across the road from the fairgrounds and the central school. You have a VERY short walk to the library and the Corner House Inn. This home is a short distance to Center Harbor and Meredith making the location ideal. Sitting on a level and private .47 acres of land this home sits nicely into the natural landscape with some room to play but not much to maintain. The home is old and new and all of it in what appears to be excellent condition. Large rooms, lots of closet/storage space, all three bedrooms with their own private bath, some cathedral ceilings and lots of wood are what stand out to me as making this home fun. If this home appeals to you at all, phone today so you do NOT miss out on this spring value.
Home Details
Home Type
- Single Family
Est. Annual Taxes
- $5,393
Year Built
- Built in 1850
Lot Details
- 0.49 Acre Lot
- Property fronts a private road
- Lot Sloped Up
Parking
- 2 Car Garage
- Gravel Driveway
Home Design
- New Englander Architecture
- Concrete Foundation
- Stone Foundation
- Wood Frame Construction
- Metal Roof
- Wood Siding
- Shake Siding
- Clapboard
Interior Spaces
- 3,565 Sq Ft Home
- 2-Story Property
- Cathedral Ceiling
- Ceiling Fan
- Combination Dining and Living Room
Kitchen
- Gas Range
- Dishwasher
- Disposal
Flooring
- Softwood
- Concrete
- Tile
Bedrooms and Bathrooms
- 3 Bedrooms
- Main Floor Bedroom
- En-Suite Primary Bedroom
- In-Law or Guest Suite
- Bathroom on Main Level
Laundry
- Laundry on main level
- Dryer
Basement
- Partial Basement
- Walk-Up Access
- Sump Pump
Accessible Home Design
- Hard or Low Nap Flooring
- Accessible Parking
Utilities
- Hot Water Heating System
- Heating System Uses Gas
- Radiant Heating System
- 200+ Amp Service
- Private Water Source
- Drilled Well
Listing and Financial Details
- REO, home is currently bank or lender owned
- 11% Total Tax Rate
Ownership History
Purchase Details
Home Financials for this Owner
Home Financials are based on the most recent Mortgage that was taken out on this home.Purchase Details
Purchase Details
Home Financials for this Owner
Home Financials are based on the most recent Mortgage that was taken out on this home.Map
Home Values in the Area
Average Home Value in this Area
Purchase History
| Date | Type | Sale Price | Title Company |
|---|---|---|---|
| Warranty Deed | $255,000 | -- | |
| Warranty Deed | $255,000 | -- | |
| Foreclosure Deed | $250,000 | -- | |
| Foreclosure Deed | $250,000 | -- | |
| Deed | $410,000 | -- | |
| Deed | $410,000 | -- |
Mortgage History
| Date | Status | Loan Amount | Loan Type |
|---|---|---|---|
| Previous Owner | $436,050 | Purchase Money Mortgage | |
| Closed | $0 | No Value Available |
Property History
| Date | Event | Price | Change | Sq Ft Price |
|---|---|---|---|---|
| 07/26/2024 07/26/24 | Sold | $859,000 | -4.4% | $244 / Sq Ft |
| 06/10/2024 06/10/24 | Pending | -- | -- | -- |
| 06/06/2024 06/06/24 | For Sale | $899,000 | +252.5% | $256 / Sq Ft |
| 06/30/2014 06/30/14 | Sold | $255,000 | -22.5% | $72 / Sq Ft |
| 05/30/2014 05/30/14 | Pending | -- | -- | -- |
| 03/12/2014 03/12/14 | For Sale | $329,000 | -- | $92 / Sq Ft |
Tax History
| Year | Tax Paid | Tax Assessment Tax Assessment Total Assessment is a certain percentage of the fair market value that is determined by local assessors to be the total taxable value of land and additions on the property. | Land | Improvement |
|---|---|---|---|---|
| 2024 | $7,457 | $824,000 | $255,100 | $568,900 |
| 2023 | $5,815 | $377,100 | $71,800 | $305,300 |
| 2022 | $5,434 | $377,100 | $71,800 | $305,300 |
| 2021 | $5,457 | $377,100 | $71,800 | $305,300 |
| 2020 | $2,858 | $377,100 | $71,800 | $305,300 |
| 2019 | $5,366 | $377,100 | $71,800 | $305,300 |
| 2018 | $5,069 | $347,200 | $71,800 | $275,400 |
| 2017 | $5,007 | $347,200 | $71,800 | $275,400 |
| 2016 | $5,021 | $347,200 | $71,800 | $275,400 |
| 2015 | $4,850 | $347,200 | $71,800 | $275,400 |
| 2014 | $6,257 | $463,800 | $71,800 | $392,000 |
| 2013 | $5,393 | $481,500 | $89,800 | $391,700 |
Source: PrimeMLS
MLS Number: 4341227
APN: SDWI-000002U-000000-000020
- 21 Main St
- 12 N Sandwich Rd
- 48 Heard Rd
- 257 Diamond Ledge Rd
- 115 Upper Rd
- 421 Squam Lake Rd
- 00 Middle Rd
- Map 418 Lot 2 Whittier Hwy
- 62 Whittier Hwy
- 85 Summit View Dr
- 1350 Whittier Hwy
- 0 Hannah Rd Unit 5023918
- 392 Holderness Rd
- Lot 67 Sandwich Slopes Rd
- 958 Mount Israel Rd
- 2 Garland Pond Rd
- 1 Garland Pond Rd
- 0 Garland Pond Rd
- 107 Governor Wentworth Hwy
- 224 Lot 20 Elijah Beede Rd

