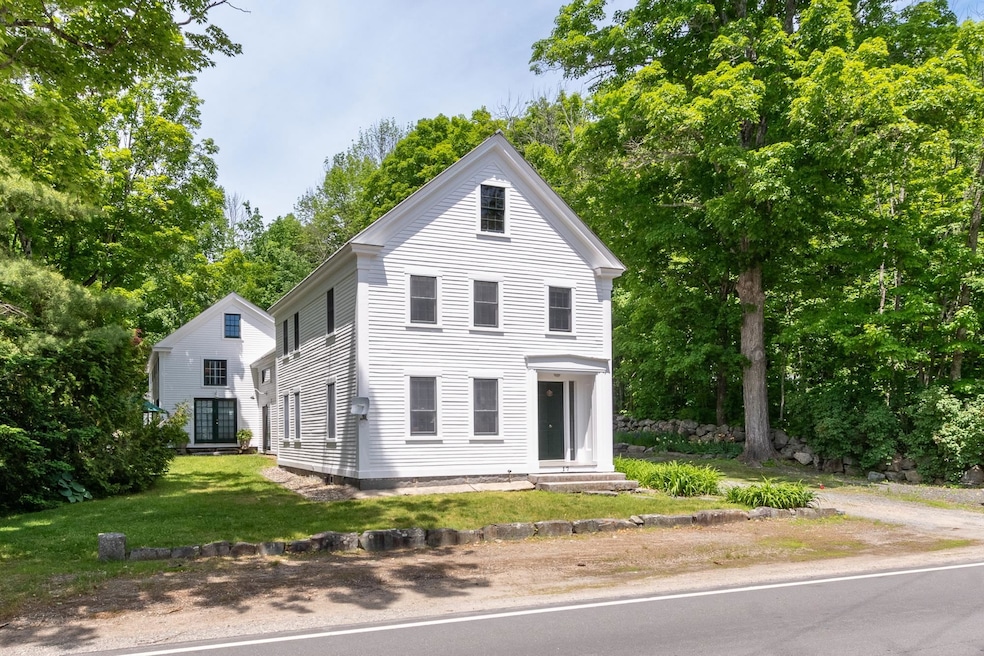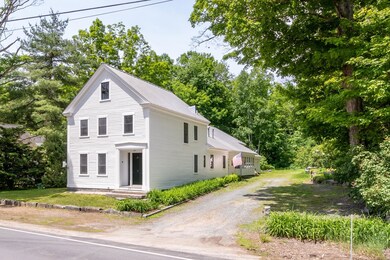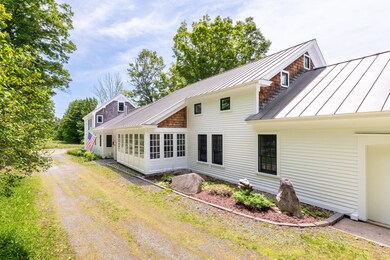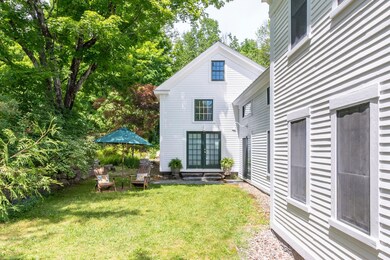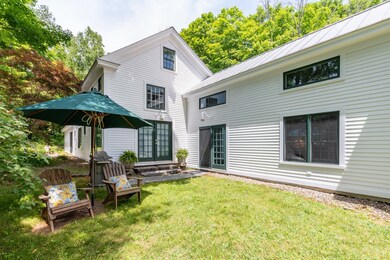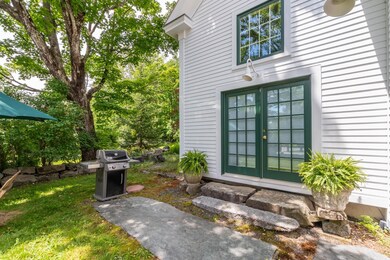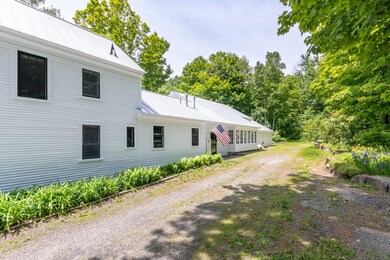
17 Squam Lake Rd Center Sandwich, NH 03227
Highlights
- Federal Architecture
- Wood Flooring
- Enclosed patio or porch
- Cathedral Ceiling
- Furnished
- Walk-In Closet
About This Home
As of July 2024WELCOME TO CENTER SANDWICH! From a stroll down historic Main Street, you will come upon this classic, in-town Sandwich home. Originally built circa 1850, the home had a complete overhaul and addition in the 1990s to bring this beauty into the modern age. The exterior was just repainted May 2024 to make it perfect! Enter the classic Federal style front of this home and feel the charm of another time. The entry hall leads to the formal living, dining room, and the office/library nook. The upstairs boasts an oversized bedroom suite, walk in close,t and full bath with modern appointments and tile work. From the dining room, you will enter the large eat-in kitchen and the transformation to modern inspiration begins to unfold. You will find open shelving, large pull out drawers, an AGA stove, open timber framing to high ceilings all above concrete floors with radiant heat. Through the mid-home foyer and laundry area, you enter the family room featuring a ceiling height that will amaze and wood beams that will captivate in this creatively designed space. Just beyond is the large primary BR suite w/ bath, x-large walk-in closet, and additional sitting/reading room. Up the stairs to the loft is another quiet space, a large bedroom, and a private bath. This stunning fully furnished, turn-key home is completed with a 2-car garage, a 1/2 bath, large walk-in storage attic, ample parking, and lovely outdoor spaces with perennial gardens. Make Historic Sandwich your new home!
Last Agent to Sell the Property
Meredith Landing Real Estate LLC License #064775 Listed on: 06/06/2024
Home Details
Home Type
- Single Family
Est. Annual Taxes
- $5,815
Year Built
- Built in 1850
Lot Details
- 0.49 Acre Lot
- Property fronts a private road
- Level Lot
- Historic Home
- Property is zoned 02-HD Historic District
Parking
- 2 Car Garage
- Stone Driveway
Home Design
- Federal Architecture
- Contemporary Architecture
- Post and Beam
- Antique Architecture
- Stone Foundation
- Slab Foundation
- Wood Frame Construction
- Metal Roof
- Wood Siding
- Clapboard
Interior Spaces
- 2-Story Property
- Furnished
- Cathedral Ceiling
- Window Treatments
- Window Screens
- Open Floorplan
- Dining Area
Kitchen
- Stove
- Microwave
- Dishwasher
- Kitchen Island
Flooring
- Wood
- Carpet
- Concrete
Bedrooms and Bathrooms
- 3 Bedrooms
- En-Suite Primary Bedroom
- Walk-In Closet
Laundry
- Laundry on main level
- Dryer
- Washer
Unfinished Basement
- Connecting Stairway
- Interior Basement Entry
Outdoor Features
- Enclosed patio or porch
Schools
- Sandwich Central Elementary School
- Interlakes Middle School
- Interlakes High School
Utilities
- Hot Water Heating System
- Heating System Uses Gas
- Radiant Heating System
- 200+ Amp Service
- Propane
- Private Water Source
- Drilled Well
- Internet Available
Listing and Financial Details
- Tax Lot 34
- 15% Total Tax Rate
Ownership History
Purchase Details
Home Financials for this Owner
Home Financials are based on the most recent Mortgage that was taken out on this home.Purchase Details
Purchase Details
Home Financials for this Owner
Home Financials are based on the most recent Mortgage that was taken out on this home.Similar Home in Center Sandwich, NH
Home Values in the Area
Average Home Value in this Area
Purchase History
| Date | Type | Sale Price | Title Company |
|---|---|---|---|
| Warranty Deed | $255,000 | -- | |
| Warranty Deed | $255,000 | -- | |
| Foreclosure Deed | $250,000 | -- | |
| Foreclosure Deed | $250,000 | -- | |
| Deed | $410,000 | -- | |
| Deed | $410,000 | -- |
Mortgage History
| Date | Status | Loan Amount | Loan Type |
|---|---|---|---|
| Previous Owner | $436,050 | Purchase Money Mortgage | |
| Closed | $0 | No Value Available |
Property History
| Date | Event | Price | Change | Sq Ft Price |
|---|---|---|---|---|
| 07/26/2024 07/26/24 | Sold | $859,000 | -4.4% | $244 / Sq Ft |
| 06/10/2024 06/10/24 | Pending | -- | -- | -- |
| 06/06/2024 06/06/24 | For Sale | $899,000 | +252.5% | $256 / Sq Ft |
| 06/30/2014 06/30/14 | Sold | $255,000 | -22.5% | $72 / Sq Ft |
| 05/30/2014 05/30/14 | Pending | -- | -- | -- |
| 03/12/2014 03/12/14 | For Sale | $329,000 | -- | $92 / Sq Ft |
Tax History Compared to Growth
Tax History
| Year | Tax Paid | Tax Assessment Tax Assessment Total Assessment is a certain percentage of the fair market value that is determined by local assessors to be the total taxable value of land and additions on the property. | Land | Improvement |
|---|---|---|---|---|
| 2024 | $7,457 | $824,000 | $255,100 | $568,900 |
| 2023 | $5,815 | $377,100 | $71,800 | $305,300 |
| 2022 | $5,434 | $377,100 | $71,800 | $305,300 |
| 2021 | $5,457 | $377,100 | $71,800 | $305,300 |
| 2020 | $2,858 | $377,100 | $71,800 | $305,300 |
| 2019 | $5,366 | $377,100 | $71,800 | $305,300 |
| 2018 | $5,069 | $347,200 | $71,800 | $275,400 |
| 2017 | $5,007 | $347,200 | $71,800 | $275,400 |
| 2016 | $5,021 | $347,200 | $71,800 | $275,400 |
| 2015 | $4,850 | $347,200 | $71,800 | $275,400 |
| 2014 | $6,257 | $463,800 | $71,800 | $392,000 |
| 2013 | $5,393 | $481,500 | $89,800 | $391,700 |
Agents Affiliated with this Home
-
Christopher Williams
C
Seller's Agent in 2024
Christopher Williams
Meredith Landing Real Estate LLC
(603) 340-5233
44 Total Sales
-
Lisa Wardlaw

Buyer's Agent in 2024
Lisa Wardlaw
Meredith Landing Real Estate LLC
(603) 491-5216
34 Total Sales
-
Christopher Kelly

Seller's Agent in 2014
Christopher Kelly
RE/MAX Innovative Bayside
(603) 677-7022
253 Total Sales
Map
Source: PrimeMLS
MLS Number: 4999420
APN: SDWI-000002U-000000-000020
- 21 Main St
- 12 N Sandwich Rd
- 48 Heard Rd
- 257 Diamond Ledge Rd
- 115 Upper Rd
- 421 Squam Lake Rd
- 00 Middle Rd
- Map 418 Lot 2 Whittier Hwy
- 62 Whittier Hwy
- 85 Summit View Dr
- 1350 Whittier Hwy
- 0 Hannah Rd Unit 5023918
- 392 Holderness Rd
- Lot 67 Sandwich Slopes Rd
- 958 Mount Israel Rd
- 2 Garland Pond Rd
- 1 Garland Pond Rd
- 0 Garland Pond Rd
- 107 Governor Wentworth Hwy
- 224 Lot 20 Elijah Beede Rd
