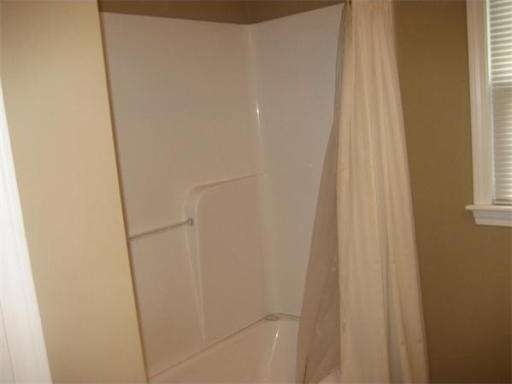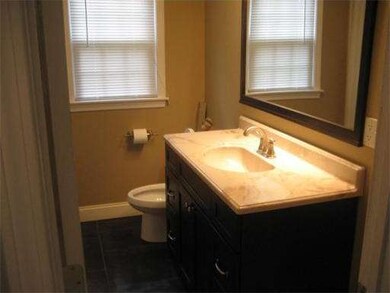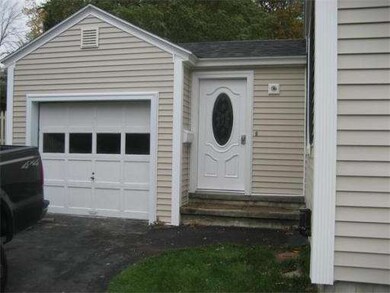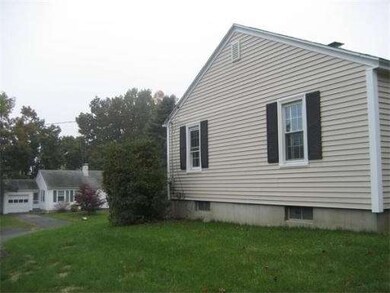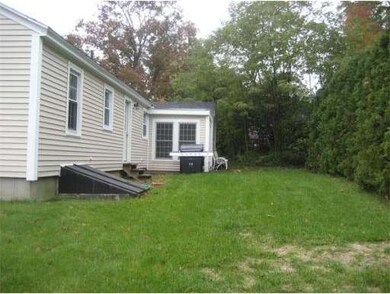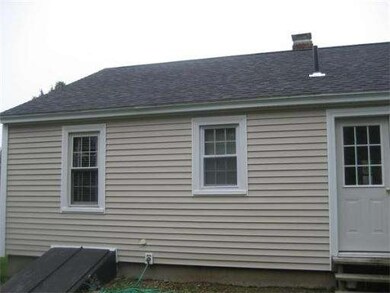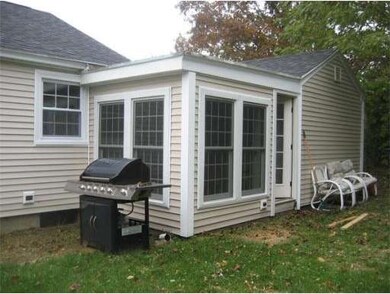
17 Stoneleigh Rd Worcester, MA 01606
Indian Hill NeighborhoodAbout This Home
As of February 2019"Sweet"updated ranch.Recent kitchen w/stainless steel appliances. Lg.tiled charcoal grey floor. breakfast bar-lg.updated bath, refinished hardwood floors,3 yr young windows,3yr young siding,roof,Buderus boiler and tank .Perfect opportunity to own a turn key property. Pride of ownership thru-out. Generously sized fplced living room with custom built-ins. Open kitchen/eating area. Family room/ office or dining room off kitchen. Great accessible neighborhood close to holden line and highway access
Home Details
Home Type
Single Family
Est. Annual Taxes
$4,582
Year Built
1951
Lot Details
0
Listing Details
- Lot Description: Corner, Paved Drive
- Special Features: None
- Property Sub Type: Detached
- Year Built: 1951
Interior Features
- Has Basement: Yes
- Fireplaces: 1
- Number of Rooms: 5
- Amenities: Shopping, Medical Facility, Highway Access, House of Worship, Private School, Public School
- Electric: 110 Volts, Circuit Breakers
- Energy: Insulated Windows, Insulated Doors
- Flooring: Hardwood, Tile
- Interior Amenities: Cable Available
- Basement: Full, Bulkhead, Sump Pump, Concrete Floor
- Bedroom 2: First Floor, 13X11
- Bathroom #1: First Floor
- Kitchen: First Floor, 13X11
- Laundry Room: Basement
- Living Room: First Floor, 17X13
- Master Bedroom: First Floor, 13X11
- Master Bedroom Description: Closet, Hard Wood Floor, Main Level, Cable Hookup
- Dining Room: First Floor
- Family Room: First Floor, 12X10
Exterior Features
- Construction: Frame
- Exterior: Vinyl
- Foundation: Poured Concrete
Garage/Parking
- Garage Parking: Attached, Garage Door Opener
- Garage Spaces: 1
- Parking: Off-Street, Improved Driveway, Paved Driveway
- Parking Spaces: 4
Utilities
- Heat Zones: 2
- Hot Water: Tank
- Utility Connections: for Electric Range
Condo/Co-op/Association
- HOA: No
Ownership History
Purchase Details
Home Financials for this Owner
Home Financials are based on the most recent Mortgage that was taken out on this home.Purchase Details
Purchase Details
Home Financials for this Owner
Home Financials are based on the most recent Mortgage that was taken out on this home.Purchase Details
Home Financials for this Owner
Home Financials are based on the most recent Mortgage that was taken out on this home.Similar Homes in Worcester, MA
Home Values in the Area
Average Home Value in this Area
Purchase History
| Date | Type | Sale Price | Title Company |
|---|---|---|---|
| Deed | $142,500 | -- | |
| Foreclosure Deed | -- | -- | |
| Deed | $5,800 | -- | |
| Foreclosure Deed | $116,310 | -- | |
| Deed | $229,900 | -- | |
| Deed | $123,500 | -- |
Mortgage History
| Date | Status | Loan Amount | Loan Type |
|---|---|---|---|
| Open | $233,000 | Stand Alone Refi Refinance Of Original Loan | |
| Closed | $216,000 | New Conventional | |
| Closed | $172,660 | New Conventional | |
| Closed | $156,949 | FHA | |
| Closed | $152,500 | Purchase Money Mortgage | |
| Previous Owner | $50,000 | No Value Available | |
| Previous Owner | $183,920 | Purchase Money Mortgage | |
| Previous Owner | $45,980 | No Value Available | |
| Previous Owner | $112,000 | No Value Available | |
| Previous Owner | $111,150 | Purchase Money Mortgage |
Property History
| Date | Event | Price | Change | Sq Ft Price |
|---|---|---|---|---|
| 02/01/2019 02/01/19 | Sold | $256,000 | +2.4% | $274 / Sq Ft |
| 12/27/2018 12/27/18 | Pending | -- | -- | -- |
| 12/25/2018 12/25/18 | For Sale | $249,900 | +40.4% | $267 / Sq Ft |
| 01/08/2013 01/08/13 | Sold | $178,000 | -1.1% | $176 / Sq Ft |
| 01/01/2013 01/01/13 | Pending | -- | -- | -- |
| 11/08/2012 11/08/12 | For Sale | $179,900 | -- | $178 / Sq Ft |
Tax History Compared to Growth
Tax History
| Year | Tax Paid | Tax Assessment Tax Assessment Total Assessment is a certain percentage of the fair market value that is determined by local assessors to be the total taxable value of land and additions on the property. | Land | Improvement |
|---|---|---|---|---|
| 2025 | $4,582 | $347,400 | $118,700 | $228,700 |
| 2024 | $4,498 | $327,100 | $118,700 | $208,400 |
| 2023 | $4,338 | $302,500 | $103,200 | $199,300 |
| 2022 | $3,841 | $252,500 | $82,600 | $169,900 |
| 2021 | $3,743 | $229,900 | $66,100 | $163,800 |
| 2020 | $3,429 | $201,700 | $66,100 | $135,600 |
| 2019 | $3,224 | $179,100 | $59,500 | $119,600 |
| 2018 | $3,137 | $165,900 | $59,500 | $106,400 |
| 2017 | $3,152 | $164,000 | $59,500 | $104,500 |
| 2016 | $3,038 | $147,400 | $43,600 | $103,800 |
| 2015 | $2,958 | $147,400 | $43,600 | $103,800 |
| 2014 | $2,880 | $147,400 | $43,600 | $103,800 |
Agents Affiliated with this Home
-

Seller's Agent in 2019
Brian O'Neil
Re/Max Vision
(508) 335-9128
81 Total Sales
-
A
Buyer's Agent in 2019
Alison Zorovich
Re/Max Vision
-

Seller's Agent in 2013
Patti-Anne Faucher
Patti Faucher Real Estate
(508) 769-6462
78 Total Sales
-

Buyer's Agent in 2013
Mary Stolarczyk
Re/Max Vision
(508) 612-1382
2 in this area
131 Total Sales
Map
Source: MLS Property Information Network (MLS PIN)
MLS Number: 71455687
APN: WORC-000049-000035-000060
- 6 Stoneleigh Rd
- 2 Hingham Rd
- 33 Claridge Rd
- 4 Birch Hill Rd
- 4 Saratoga Dr
- 11 Heroult Rd
- 37 Mohave Rd
- 3 Navajo Rd
- 252 Holden St
- 15 Cheyenne Rd
- 1903 Oakwood St Unit 1903
- 57 Mount Ave
- 59 Mount Ave
- 82 Brooks St
- 17 Torrey Ln Unit 17
- 1904 Oakwood St Unit 1904
- 29 E Mountain
- 17 Birch Ave
- 21 Westport Rd
- 4 Rockdale St
