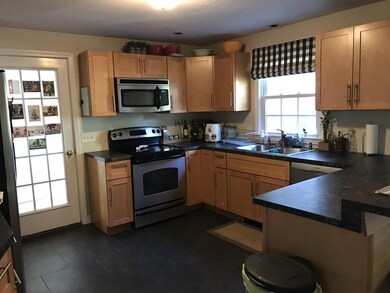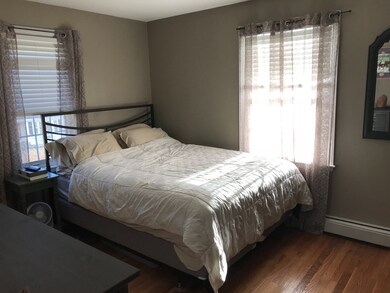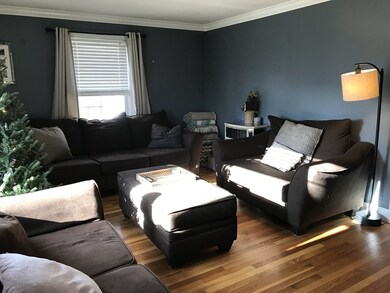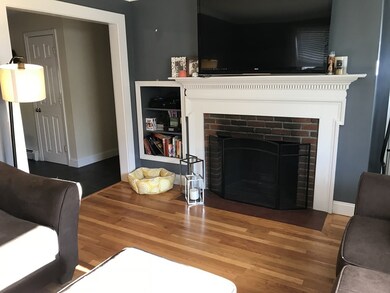
17 Stoneleigh Rd Worcester, MA 01606
Indian Hill NeighborhoodHighlights
- Property is near public transit
- Wood Flooring
- Patio
- Ranch Style House
- 1 Car Attached Garage
- Baseboard Heating
About This Home
As of February 2019Updated 2 bedroom ranch with one car garage and finished basement. Hardwood floors, living room with fireplace, concrete patio, and large deck. Circuit breakers and Buderus heating system. Great commuter location with easy access to routes 190 and 290.
Last Buyer's Agent
Alison Zorovich
RE/MAX Vision

Home Details
Home Type
- Single Family
Est. Annual Taxes
- $3,137
Year Built
- Built in 1951
Lot Details
- 10,019 Sq Ft Lot
- Property is zoned RS-7
Parking
- 1 Car Attached Garage
- Driveway
- Open Parking
- Off-Street Parking
Home Design
- Ranch Style House
- Frame Construction
- Shingle Roof
- Concrete Perimeter Foundation
Interior Spaces
- 936 Sq Ft Home
- Living Room with Fireplace
- Range
Flooring
- Wood
- Tile
Bedrooms and Bathrooms
- 2 Bedrooms
- 1 Full Bathroom
Basement
- Basement Fills Entire Space Under The House
- Laundry in Basement
Utilities
- No Cooling
- Baseboard Heating
- Oil Water Heater
Additional Features
- Patio
- Property is near public transit
Listing and Financial Details
- Assessor Parcel Number M:49 B:035 L:00060,1804166
Ownership History
Purchase Details
Home Financials for this Owner
Home Financials are based on the most recent Mortgage that was taken out on this home.Purchase Details
Purchase Details
Home Financials for this Owner
Home Financials are based on the most recent Mortgage that was taken out on this home.Purchase Details
Home Financials for this Owner
Home Financials are based on the most recent Mortgage that was taken out on this home.Similar Homes in the area
Home Values in the Area
Average Home Value in this Area
Purchase History
| Date | Type | Sale Price | Title Company |
|---|---|---|---|
| Deed | $142,500 | -- | |
| Foreclosure Deed | -- | -- | |
| Deed | $5,800 | -- | |
| Foreclosure Deed | $116,310 | -- | |
| Deed | $229,900 | -- | |
| Deed | $123,500 | -- |
Mortgage History
| Date | Status | Loan Amount | Loan Type |
|---|---|---|---|
| Open | $233,000 | Stand Alone Refi Refinance Of Original Loan | |
| Closed | $216,000 | New Conventional | |
| Closed | $172,660 | New Conventional | |
| Closed | $156,949 | FHA | |
| Closed | $152,500 | Purchase Money Mortgage | |
| Previous Owner | $50,000 | No Value Available | |
| Previous Owner | $183,920 | Purchase Money Mortgage | |
| Previous Owner | $45,980 | No Value Available | |
| Previous Owner | $112,000 | No Value Available | |
| Previous Owner | $111,150 | Purchase Money Mortgage |
Property History
| Date | Event | Price | Change | Sq Ft Price |
|---|---|---|---|---|
| 02/01/2019 02/01/19 | Sold | $256,000 | +2.4% | $274 / Sq Ft |
| 12/27/2018 12/27/18 | Pending | -- | -- | -- |
| 12/25/2018 12/25/18 | For Sale | $249,900 | +40.4% | $267 / Sq Ft |
| 01/08/2013 01/08/13 | Sold | $178,000 | -1.1% | $176 / Sq Ft |
| 01/01/2013 01/01/13 | Pending | -- | -- | -- |
| 11/08/2012 11/08/12 | For Sale | $179,900 | -- | $178 / Sq Ft |
Tax History Compared to Growth
Tax History
| Year | Tax Paid | Tax Assessment Tax Assessment Total Assessment is a certain percentage of the fair market value that is determined by local assessors to be the total taxable value of land and additions on the property. | Land | Improvement |
|---|---|---|---|---|
| 2025 | $4,582 | $347,400 | $118,700 | $228,700 |
| 2024 | $4,498 | $327,100 | $118,700 | $208,400 |
| 2023 | $4,338 | $302,500 | $103,200 | $199,300 |
| 2022 | $3,841 | $252,500 | $82,600 | $169,900 |
| 2021 | $3,743 | $229,900 | $66,100 | $163,800 |
| 2020 | $3,429 | $201,700 | $66,100 | $135,600 |
| 2019 | $3,224 | $179,100 | $59,500 | $119,600 |
| 2018 | $3,137 | $165,900 | $59,500 | $106,400 |
| 2017 | $3,152 | $164,000 | $59,500 | $104,500 |
| 2016 | $3,038 | $147,400 | $43,600 | $103,800 |
| 2015 | $2,958 | $147,400 | $43,600 | $103,800 |
| 2014 | $2,880 | $147,400 | $43,600 | $103,800 |
Agents Affiliated with this Home
-
Brian O'Neil

Seller's Agent in 2019
Brian O'Neil
Re/Max Vision
(508) 335-9128
82 Total Sales
-
A
Buyer's Agent in 2019
Alison Zorovich
Re/Max Vision
-
Patti-Anne Faucher

Seller's Agent in 2013
Patti-Anne Faucher
Patti Faucher Real Estate
(508) 769-6462
79 Total Sales
-
Mary Stolarczyk

Buyer's Agent in 2013
Mary Stolarczyk
Re/Max Vision
(508) 612-1382
2 in this area
130 Total Sales
Map
Source: MLS Property Information Network (MLS PIN)
MLS Number: 72434672
APN: WORC-000049-000035-000060
- 2 Hingham Rd
- 33 Claridge Rd
- 4 Birch Hill Rd
- 11 Heroult Rd
- 37 Mohave Rd
- 3 Navajo Rd
- 252 Holden St
- 1903 Oakwood St Unit 1903
- 57 Mount Ave
- 59 Mount Ave
- 82 Brooks St
- 14 Drummond Ave
- 17 Torrey Ln Unit 17
- 1904 Oakwood St Unit 1904
- 8 Oakwood St
- 29 E Mountain
- 17 Birch Ave
- 4 Rockdale St
- 2 & 4 Rockdale St
- 2 Rockdale St






