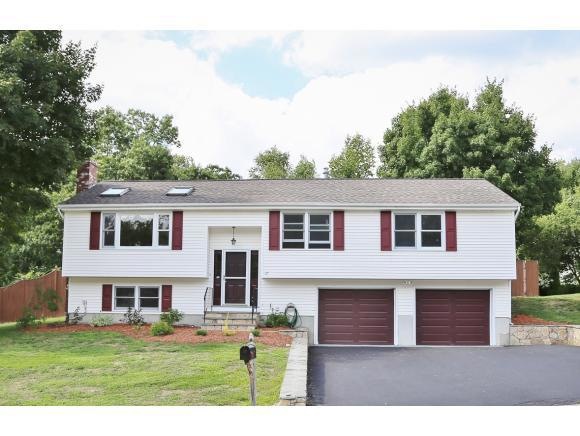
17 Taschereau Blvd Nashua, NH 03062
Southwest Nashua NeighborhoodHighlights
- Above Ground Pool
- Wood Flooring
- Attic
- Deck
- Whirlpool Bathtub
- Sun or Florida Room
About This Home
As of April 2015Beautiful, spacious 4 bedroom 3 bath split level home w/a 2 car garage under, no more cleaning off your cars! Curb appeal enhanced w/custom stone walkway & stairs. Refinished hardwood floors in the open living area with stone fireplace detail reaching up to the cathedral ceiling. Skylights, picture window, and French doors to the 4 season room allow plenty of natural sunlight in. Corean counters & a center island w/seating in the fully applianced kitchen. Each of the full baths, as well as the bath have tile floors, master bath comes with custom tiled walk-in shower and Jacuzzi tub. 2 spacious bedrooms upstairs both with double closets, a master suite with walk in closet, and direct private entry to the rear deck by an alcove perfect for a reading nook, small office or vanity. Finished lower level space has an additional fireplace, bedroom and bathroom. Interior space is complemented by a spacious fully fenced backyard with an above ground pool, deck, patio, and storage shed.
Home Details
Home Type
- Single Family
Est. Annual Taxes
- $6,525
Year Built
- Built in 1983
Lot Details
- 10,454 Sq Ft Lot
- Property is Fully Fenced
- Irrigation Equipment
- Property is zoned R9
Parking
- 2 Car Direct Access Garage
- Tuck Under Parking
- Automatic Garage Door Opener
- Driveway
Home Design
- Split Level Home
- Concrete Foundation
- Shingle Roof
Interior Spaces
- Property has 1 Level
- Ceiling Fan
- Skylights
- Wood Burning Fireplace
- Window Screens
- Family Room
- Open Floorplan
- Dining Room
- Sun or Florida Room
- Fire and Smoke Detector
- Washer and Dryer Hookup
- Attic
Kitchen
- Microwave
- Dishwasher
- Kitchen Island
Flooring
- Wood
- Carpet
- Tile
Bedrooms and Bathrooms
- 4 Bedrooms
- En-Suite Bathroom
- Walk-In Closet
- Whirlpool Bathtub
Finished Basement
- Basement Fills Entire Space Under The House
- Interior Basement Entry
Outdoor Features
- Above Ground Pool
- Deck
- Patio
- Shed
Schools
- Nashua High School South
Utilities
- Baseboard Heating
- Hot Water Heating System
- Internet Available
- Cable TV Available
Ownership History
Purchase Details
Home Financials for this Owner
Home Financials are based on the most recent Mortgage that was taken out on this home.Purchase Details
Home Financials for this Owner
Home Financials are based on the most recent Mortgage that was taken out on this home.Purchase Details
Purchase Details
Map
Similar Home in Nashua, NH
Home Values in the Area
Average Home Value in this Area
Purchase History
| Date | Type | Sale Price | Title Company |
|---|---|---|---|
| Warranty Deed | $295,000 | -- | |
| Warranty Deed | $215,000 | -- | |
| Deed | $275,000 | -- | |
| Warranty Deed | $187,900 | -- |
Mortgage History
| Date | Status | Loan Amount | Loan Type |
|---|---|---|---|
| Open | $255,000 | New Conventional | |
| Previous Owner | $279,705 | Unknown | |
| Previous Owner | $275,572 | Unknown |
Property History
| Date | Event | Price | Change | Sq Ft Price |
|---|---|---|---|---|
| 04/29/2015 04/29/15 | Sold | $295,000 | -1.6% | $122 / Sq Ft |
| 03/17/2015 03/17/15 | Pending | -- | -- | -- |
| 03/02/2015 03/02/15 | For Sale | $299,900 | +39.5% | $124 / Sq Ft |
| 05/05/2014 05/05/14 | Sold | $215,000 | -12.2% | $100 / Sq Ft |
| 01/28/2014 01/28/14 | Pending | -- | -- | -- |
| 01/25/2013 01/25/13 | For Sale | $245,000 | -- | $114 / Sq Ft |
Tax History
| Year | Tax Paid | Tax Assessment Tax Assessment Total Assessment is a certain percentage of the fair market value that is determined by local assessors to be the total taxable value of land and additions on the property. | Land | Improvement |
|---|---|---|---|---|
| 2023 | $8,034 | $440,700 | $128,900 | $311,800 |
| 2022 | $7,963 | $440,700 | $128,900 | $311,800 |
| 2021 | $7,342 | $316,200 | $86,000 | $230,200 |
| 2020 | $7,149 | $316,200 | $86,000 | $230,200 |
| 2019 | $6,881 | $316,200 | $86,000 | $230,200 |
| 2018 | $6,707 | $316,200 | $86,000 | $230,200 |
| 2017 | $7,069 | $274,100 | $70,200 | $203,900 |
| 2016 | $6,872 | $274,100 | $70,200 | $203,900 |
| 2015 | $6,724 | $274,100 | $70,200 | $203,900 |
| 2014 | $6,525 | $271,300 | $70,200 | $201,100 |
Source: PrimeMLS
MLS Number: 4405181
APN: NASH-000000-000000-001898B
- 72 Wethersfield Rd
- 16 Killian Dr Unit U22
- 63 Robinhood Rd
- 121 Westwood Dr
- 32 Norwich Rd
- 17 Pollard Rd
- 41 Pinehurst Ave
- 30 Bolic St
- 6 Pinehurst Ave
- 33 Newburgh Rd
- 18 Shadwell Rd
- 75 Forest Park Dr
- 70 Forest Park Dr
- 6 Aspen Ct
- 17 Cindy Dr
- 5 Cabernet Ct Unit 6
- 2 Henry David Dr Unit 305
- 127 Peele Rd
- 18 Sagamore Rd
- 8 Bicentennial Dr
