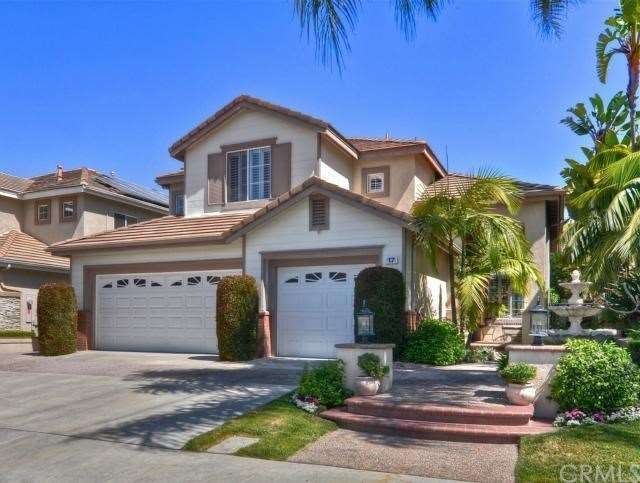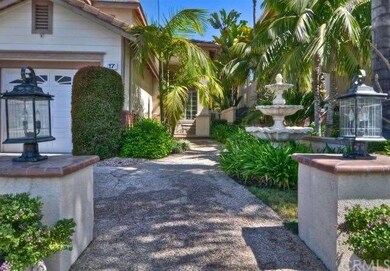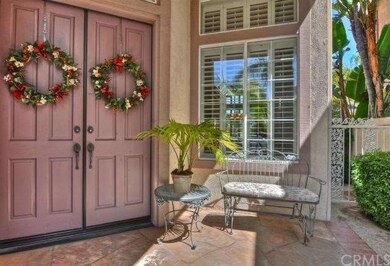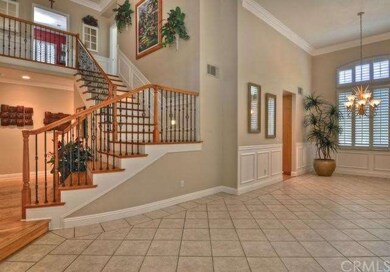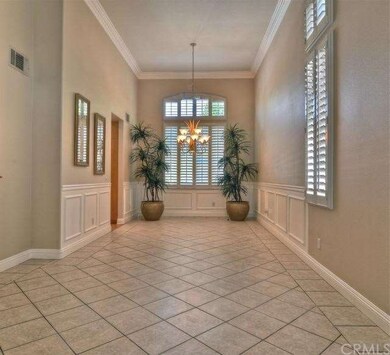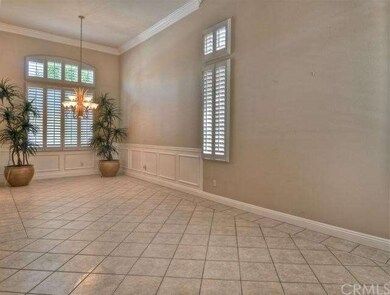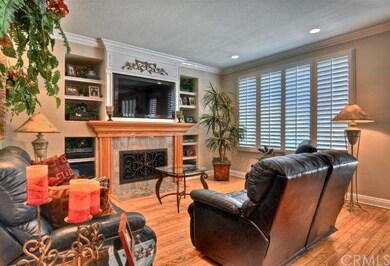
17 Tessera Ave Foothill Ranch, CA 92610
Estimated Value: $1,599,000 - $1,901,000
Highlights
- Private Pool
- Primary Bedroom Suite
- Open Floorplan
- Foothill Ranch Elementary School Rated A
- Panoramic View
- 2-minute walk to Borrego Canyon Overlook Park
About This Home
As of June 2013Beautifully upgraded 5 Bd,3 Ba home Fantastic location overlooking a gorgeous canyon w/Panoramic Views.Impressive Resort Style backyard w/beautiful POOL & SPA, built-in BBQ & Bar on a large 7092 sq. ft. lot.Great curb appeal accented by professional hardscape of brick & stone,w/ tropical landscaping.A well designed floor plan consisting of a formal living room,dining room,staircase made of wood & wrought iron balusters. Downstairs bedroom & inside laundry room w/sink.Loaded w/Custom Appointments including: crown molding,upgraded baseboards,wood floors, recessed lighting,wainscoting,plantation shutters,closet organizers,mirrored wardrobes.Downstairs bathroom & upstairs secondary bathroom have been totally remodeled w/granite counter tops,custom wood cabinetry,designer tile shower enclosures & travertine floors.Upgraded kitchen w/granite counter tops ,breakfast bar, built-in wine rack,breakfast nook adjacent to open family room featuring custom granite fireplace,custom wood mantel, media niches & built-in surround sound.Upstairs bedroom converted to office w/built-in desk & shelving.Master Suite boasts vaulted ceilings,dual closets,remodeled master bath featuring designer tile shower,jet air tub,granite vanity,custom cabinetry, sinks & travertine floors.
Home Details
Home Type
- Single Family
Est. Annual Taxes
- $10,685
Year Built
- Built in 1995
Lot Details
- 7,092 Sq Ft Lot
- South Facing Home
- Fenced
- Fence is in average condition
HOA Fees
- $70 Monthly HOA Fees
Parking
- 3 Car Direct Access Garage
- Parking Available
- Front Facing Garage
- Two Garage Doors
Property Views
- Panoramic
- Woods
- Canyon
- Hills
Home Design
- Mediterranean Architecture
- Turnkey
- Slab Foundation
- Fire Rated Drywall
- Concrete Roof
- Wood Siding
- Stucco
Interior Spaces
- 2,540 Sq Ft Home
- 2-Story Property
- Open Floorplan
- Wired For Sound
- Built-In Features
- Crown Molding
- Wainscoting
- Cathedral Ceiling
- Ceiling Fan
- Recessed Lighting
- Double Pane Windows
- Awning
- Plantation Shutters
- Window Screens
- Panel Doors
- Formal Entry
- Family Room with Fireplace
- Living Room
- Dining Room
Kitchen
- Breakfast Area or Nook
- Gas Oven
- Built-In Range
- Microwave
- Ice Maker
- Dishwasher
- Granite Countertops
- Disposal
Flooring
- Wood
- Carpet
- Stone
Bedrooms and Bathrooms
- 5 Bedrooms
- Main Floor Bedroom
- Primary Bedroom Suite
- Walk-In Closet
- Mirrored Closets Doors
Laundry
- Laundry Room
- Gas And Electric Dryer Hookup
Home Security
- Carbon Monoxide Detectors
- Fire and Smoke Detector
Pool
- Private Pool
- Spa
Outdoor Features
- Concrete Porch or Patio
- Exterior Lighting
- Outdoor Grill
Utilities
- Forced Air Heating and Cooling System
- 220 Volts For Spa
- Gas Water Heater
Listing and Financial Details
- Tax Lot 41
- Tax Tract Number 30150
- Assessor Parcel Number 60126141
Community Details
Overview
- Foothills
Recreation
- Community Pool
- Community Spa
Ownership History
Purchase Details
Home Financials for this Owner
Home Financials are based on the most recent Mortgage that was taken out on this home.Purchase Details
Home Financials for this Owner
Home Financials are based on the most recent Mortgage that was taken out on this home.Purchase Details
Home Financials for this Owner
Home Financials are based on the most recent Mortgage that was taken out on this home.Purchase Details
Home Financials for this Owner
Home Financials are based on the most recent Mortgage that was taken out on this home.Purchase Details
Purchase Details
Home Financials for this Owner
Home Financials are based on the most recent Mortgage that was taken out on this home.Similar Homes in the area
Home Values in the Area
Average Home Value in this Area
Purchase History
| Date | Buyer | Sale Price | Title Company |
|---|---|---|---|
| Strayer Patrick Jacobson | -- | None Available | |
| Strayer Patrick J | $850,000 | Ticor Title Company Of Ca | |
| Bontell Michael J | -- | Equity Title Company | |
| Bontell Michael J | -- | American Title Ins Co | |
| Bontell Michael J | -- | Investors Title Company | |
| Bontell Michael J | $280,000 | First American Title |
Mortgage History
| Date | Status | Borrower | Loan Amount |
|---|---|---|---|
| Open | Strayer Patrick Jacobson | $450,000 | |
| Closed | Strayer Patrick Jacobson | $475,000 | |
| Closed | Strayer Amy M | $30,000 | |
| Closed | Strayer Patrick J | $625,500 | |
| Previous Owner | Bontell Michael J | $98,950 | |
| Previous Owner | Bontell Michael J | $680,000 | |
| Previous Owner | Bontell Michael J | $240,000 | |
| Previous Owner | Bontell Michael J | $435,000 | |
| Previous Owner | Bontell Michael J | $30,000 | |
| Previous Owner | Bontell Michael J | $161,400 | |
| Previous Owner | Bontell Michael J | $440,700 | |
| Previous Owner | Bontell Michael J | $135,000 | |
| Previous Owner | Bontell Michael J | $94,000 | |
| Previous Owner | Bontell Michael J | $40,000 | |
| Previous Owner | Bontell Michale J | $308,500 | |
| Previous Owner | Bontell Michael J | $305,950 | |
| Previous Owner | Bontell Michael J | $251,662 |
Property History
| Date | Event | Price | Change | Sq Ft Price |
|---|---|---|---|---|
| 06/12/2013 06/12/13 | Sold | $849,900 | 0.0% | $335 / Sq Ft |
| 05/04/2013 05/04/13 | Pending | -- | -- | -- |
| 04/23/2013 04/23/13 | For Sale | $849,900 | 0.0% | $335 / Sq Ft |
| 04/23/2013 04/23/13 | Off Market | $849,900 | -- | -- |
| 04/22/2013 04/22/13 | For Sale | $849,900 | -- | $335 / Sq Ft |
Tax History Compared to Growth
Tax History
| Year | Tax Paid | Tax Assessment Tax Assessment Total Assessment is a certain percentage of the fair market value that is determined by local assessors to be the total taxable value of land and additions on the property. | Land | Improvement |
|---|---|---|---|---|
| 2024 | $10,685 | $1,026,064 | $669,154 | $356,910 |
| 2023 | $10,432 | $1,005,946 | $656,034 | $349,912 |
| 2022 | $10,245 | $986,222 | $643,171 | $343,051 |
| 2021 | $9,152 | $966,885 | $630,560 | $336,325 |
| 2020 | $9,949 | $956,971 | $624,094 | $332,877 |
| 2019 | $9,749 | $938,207 | $611,857 | $326,350 |
| 2018 | $9,566 | $919,811 | $599,860 | $319,951 |
| 2017 | $9,374 | $901,776 | $588,098 | $313,678 |
| 2016 | $10,231 | $884,095 | $576,567 | $307,528 |
| 2015 | $10,180 | $870,816 | $567,907 | $302,909 |
| 2014 | $10,905 | $853,758 | $556,782 | $296,976 |
Agents Affiliated with this Home
-
Tim Morissette

Seller's Agent in 2013
Tim Morissette
Coldwell Banker Realty
(949) 412-2233
75 in this area
113 Total Sales
Map
Source: California Regional Multiple Listing Service (CRMLS)
MLS Number: OC13072878
APN: 601-261-41
- 56 Tessera Ave
- 20 Beaulieu Ln
- 23 Beaulieu Ln
- 22 Sierra Blanco
- 232 Chaumont Cir
- 19431 Rue de Valore Unit 1G
- 19431 Rue de Valore Unit 31F
- 19431 Rue de Valore Unit 39D
- 19431 Rue de Valore Unit 44B
- 19431 Rue de Valore Unit 14D
- 219 Chaumont Cir
- 6 Corozal
- 5 Blanco
- 42 Parterre Ave
- 4 Carillon Place
- 17 Calle Cabrillo
- 55 Montecilo
- 15 Cantora
- 606 El Paseo
- 906 El Paseo
