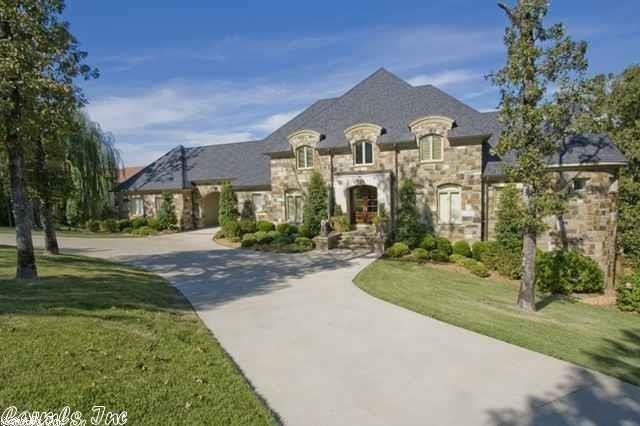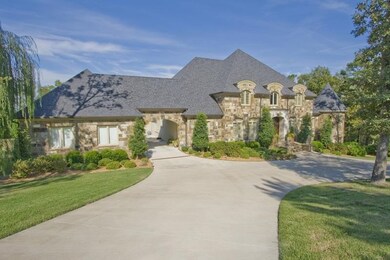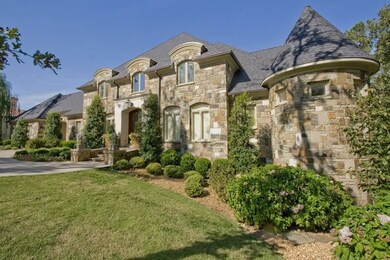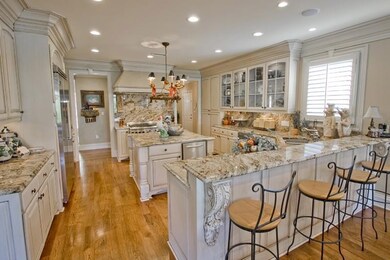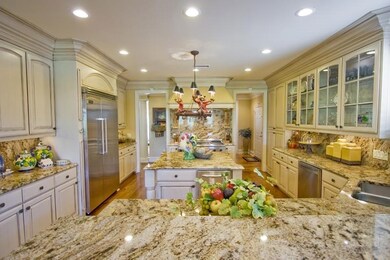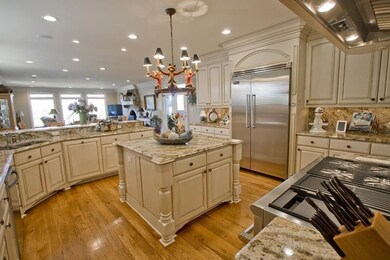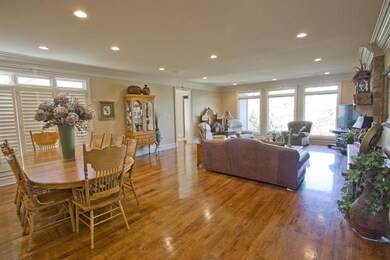
17 Valley Crest Ct Little Rock, AR 72223
Chenal Valley NeighborhoodEstimated Value: $1,534,089 - $2,004,000
Highlights
- Gated Community
- Scenic Views
- Hearth Room
- Chenal Elementary School Rated A-
- 1.32 Acre Lot
- Multiple Fireplaces
About This Home
As of March 2015Timeless European- inspired estate w/ 1.3 acres, privacy & seclusion. Custom built by Rick Ferguson. Gourmet kitchen- Viking subzero, Thermador gas range, granite island & open hearth room living. Versatile floor plan, elevator shaft framed in, 2 story storm shelter & 2 covered patios. Lower floor has craft, game room & mini kitchen. 30'x14' master closet & travertine & limestone bath. Plantation shutters & mud room. Outdoor fireplace, porte-cochère, 4 car garage & circular drive.
Home Details
Home Type
- Single Family
Est. Annual Taxes
- $16,598
Year Built
- Built in 2006
Lot Details
- 1.32 Acre Lot
- Cul-De-Sac
- Fenced
- Sprinkler System
- Wooded Lot
HOA Fees
- $100 Monthly HOA Fees
Parking
- 4 Car Garage
Home Design
- Traditional Architecture
- Split Level Home
- Brick Exterior Construction
- Architectural Shingle Roof
- Stone Exterior Construction
Interior Spaces
- 7,161 Sq Ft Home
- 2-Story Property
- Wet Bar
- Built-in Bookshelves
- Multiple Fireplaces
- Wood Burning Fireplace
- Gas Log Fireplace
- Insulated Windows
- Insulated Doors
- Great Room
- Family Room
- Formal Dining Room
- Game Room
- Workshop
- Scenic Vista Views
- Basement
- Crawl Space
- Home Security System
- Laundry Room
Kitchen
- Hearth Room
- Eat-In Kitchen
- Breakfast Bar
- Gas Range
- Microwave
Flooring
- Wood
- Carpet
- Stone
Bedrooms and Bathrooms
- 6 Bedrooms
- Primary Bedroom on Main
- Walk-In Closet
Outdoor Features
- Patio
- Porch
Additional Features
- Energy-Efficient Insulation
- Central Heating and Cooling System
Community Details
Overview
- On-Site Maintenance
Security
- Gated Community
Ownership History
Purchase Details
Home Financials for this Owner
Home Financials are based on the most recent Mortgage that was taken out on this home.Purchase Details
Home Financials for this Owner
Home Financials are based on the most recent Mortgage that was taken out on this home.Purchase Details
Home Financials for this Owner
Home Financials are based on the most recent Mortgage that was taken out on this home.Purchase Details
Home Financials for this Owner
Home Financials are based on the most recent Mortgage that was taken out on this home.Similar Homes in Little Rock, AR
Home Values in the Area
Average Home Value in this Area
Purchase History
| Date | Buyer | Sale Price | Title Company |
|---|---|---|---|
| Hameed Shahid | $1,050,000 | Standard Abs & Title Co Inc | |
| Standard Properties Llc | $1,500,000 | Standard Abstract & Title Co | |
| Maris Christopher B | -- | Standard Abstract & Title Co | |
| Cbm Appraisals Inc | $350,000 | -- |
Mortgage History
| Date | Status | Borrower | Loan Amount |
|---|---|---|---|
| Open | Hameed Shahid | $743,500 | |
| Closed | Hameed Shahid | $840,000 | |
| Previous Owner | Standard Properties Llc | $1,200,000 | |
| Previous Owner | Maris Christopher B | $300,000 | |
| Previous Owner | Maris Christopher B | $250,000 | |
| Previous Owner | Maris Christopher B | $130,000 | |
| Previous Owner | Maris Christopher B | $999,999 | |
| Previous Owner | Cbm Appraisals Inc | $1,150,000 |
Property History
| Date | Event | Price | Change | Sq Ft Price |
|---|---|---|---|---|
| 03/02/2015 03/02/15 | Sold | $1,050,000 | -18.9% | $147 / Sq Ft |
| 01/31/2015 01/31/15 | Pending | -- | -- | -- |
| 01/06/2015 01/06/15 | For Sale | $1,295,000 | -- | $181 / Sq Ft |
Tax History Compared to Growth
Tax History
| Year | Tax Paid | Tax Assessment Tax Assessment Total Assessment is a certain percentage of the fair market value that is determined by local assessors to be the total taxable value of land and additions on the property. | Land | Improvement |
|---|---|---|---|---|
| 2023 | $16,598 | $285,959 | $64,900 | $221,059 |
| 2022 | $15,844 | $285,959 | $64,900 | $221,059 |
| 2021 | $15,207 | $234,670 | $60,000 | $174,670 |
| 2020 | $15,089 | $234,670 | $60,000 | $174,670 |
| 2019 | $14,714 | $270,670 | $96,000 | $174,670 |
| 2018 | $17,054 | $270,670 | $96,000 | $174,670 |
| 2017 | $17,054 | $270,670 | $96,000 | $174,670 |
| 2016 | $18,582 | $294,430 | $80,000 | $214,430 |
| 2015 | $19,079 | $294,430 | $80,000 | $214,430 |
| 2014 | $19,079 | $294,430 | $80,000 | $214,430 |
Agents Affiliated with this Home
-
Lynn Pangburn

Seller's Agent in 2015
Lynn Pangburn
CBRPM WLR
(501) 502-2444
28 in this area
128 Total Sales
-
Jeffrey Chapman

Seller Co-Listing Agent in 2015
Jeffrey Chapman
CBRPM WLR
(501) 664-1775
1 in this area
25 Total Sales
-
Gayle Doll

Buyer's Agent in 2015
Gayle Doll
Charlotte John Company (Little Rock)
(501) 831-3391
2 in this area
47 Total Sales
Map
Source: Cooperative Arkansas REALTORS® MLS
MLS Number: 15000377
APN: 53L-024-24-035-01
- 10 Valley Crest Ct
- 1 Valley Creek View
- 15 Spring Valley Ln
- Lot 69 Spring Valley Ln
- 109 Belles Fleurs
- 11 Spring Valley Ln
- 53 Maisons Dr
- 20 Abington Ct
- 16920 Valley Falls Dr
- 4 Waterview Ct
- 132 Abington Dr
- 230 Abington Cir
- 222 Abington Cir
- 223 Abington Cir
- 20 Valletta Cir
- 217 Abington Cir
- 219 Abington Cir
- 221 Abington Cir
- 9 Abington Ct
- 22 Abington Ct
- 17 Valley Crest Ct
- 15 Valley Crest Ct
- 19 Valley Crest Ct
- Lot 36F Valley Crest Ct
- 21 Valley Crest Ct
- 36H Valley Crest Ct
- 36G Valley Crest Ct
- Lot 36-G Valley Crest Ct
- 14 Valley Crest Ct
- Lot 35C Valley Crest Ct
- 16 Valley Crest Ct
- 101 Falstone Dr
- 200 Haywood Dr
- 214 Haywood Dr
- 208 Haywood Dr
- 204 Haywood Dr
- 202 Haywood Dr
- 201 Haywood Dr
- 203 Haywood Dr
- 205 Haywood Dr
