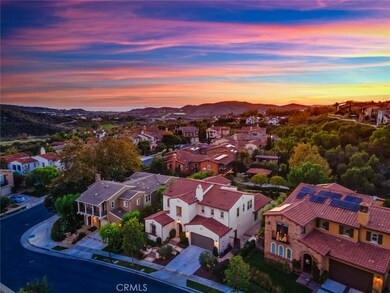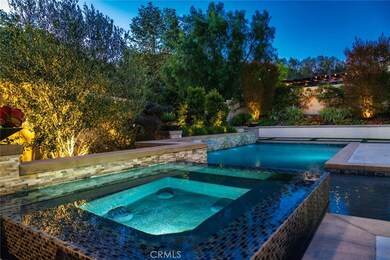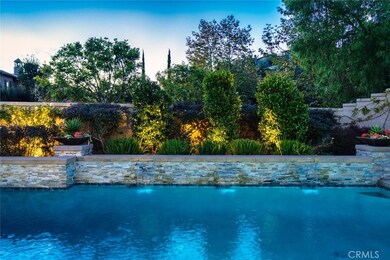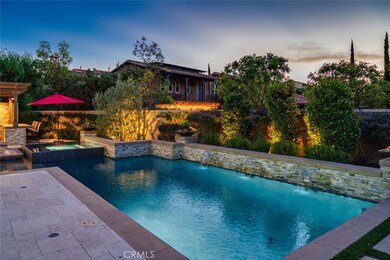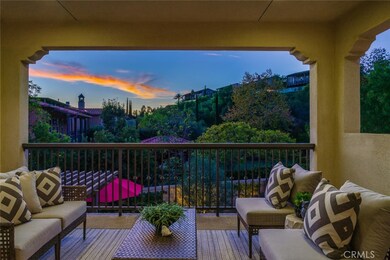
17 Via Franca San Clemente, CA 92673
Talega NeighborhoodHighlights
- Golf Course Community
- Pebble Pool Finish
- Clubhouse
- Vista Del Mar Elementary School Rated A
- Open Floorplan
- Property is near a park
About This Home
As of June 2024ENJOY LUXURY LIVING at its finest tucked away in the prestigious coastal hills of TALEGA in San Clemente, this highly desired CARILLON home embraces both elegant and tranquil lifestyles. It's built to capture your heart, imagination, and is pure perfection. This gorgeous Spanish-style home is positioned on a single loaded street. Handsome curb appeal welcomes you to stunning architecture paired with exceptional amenities. You will be very impressed with the features of this spectacular open floor plan with soaring ceilings and wood flooring. A formal dining room and a great room that provides ample space for family gatherings flow effortlessly to indoor/outdoor entertaining with panoramic-style doors open to a California Room with fireplace. An interior spanning approx. 3,708 s.f. with 5BR, 4.5BA + BONUS ROOM with beverage center and balcony with view. Fall in love with the luxurious master suite on main-floor enhanced by spa-like master BA with oversized shower, soaking tub, dual sinks, make-up vanity and generous walk-in closet plus an additional BR with en-suite BA also located on the first floor. The GOURMET KITCHEN is a cordon bleu's dream outfitted with KitchenAid stainless steel appliances (built-in refrigerator, 48" commercial-style range with double ovens and commercial-style hood, additional built-in oven with microwave, dishwasher and wine cooler) granite countertops, culinary prep island, large breakfast nook, white Thermafoil cabinetry and walk-in pantry is sure to be the center of life in this home. A downstairs laundry room with sink and storage closet is located adjacent to the 2-car garage. Then there's the spectacular outdoor space, perfect spot to relax and unwind with a saltwater Pebble Tec POOL with Baja shelf, a SPA, built-in BBQ and covered patio. Other special features include plantation shutters, dual AC, two tank-less water heaters, two switches for instant hot water, surround sound, butler area, recessed lighting and wood flooring. Carillon residents will enjoy first class amenities including parks, athletic fields, a golf course and miles of hiking/biking trails that wind around the community and a 1,000-acre reserve. Homeowners will also enjoy access to a club house, resort-style pool, junior Olympic pool and picnic areas. Talega offers a convenient location close to retail, restaurants and the Pacific Ocean. Desirable school district. Excellent opportunity to enjoy the utmost in luxury living in this beautiful setting!
Last Agent to Sell the Property
BHHS CA Properties License #01279176 Listed on: 11/17/2021

Home Details
Home Type
- Single Family
Est. Annual Taxes
- $34,782
Year Built
- Built in 2015
Lot Details
- 7,975 Sq Ft Lot
- Block Wall Fence
- Front and Back Yard Sprinklers
- Back and Front Yard
HOA Fees
- $224 Monthly HOA Fees
Parking
- 2 Car Direct Access Garage
- Parking Available
- Driveway
Home Design
- Spanish Architecture
- Turnkey
- Planned Development
- Tile Roof
- Stucco
Interior Spaces
- 3,709 Sq Ft Home
- Open Floorplan
- Wet Bar
- Wired For Sound
- Built-In Features
- High Ceiling
- Recessed Lighting
- Decorative Fireplace
- Gas Fireplace
- Double Pane Windows
- Plantation Shutters
- Blinds
- Entryway
- Family Room Off Kitchen
- Dining Room
- Bonus Room
- Storage
- Pool Views
Kitchen
- Breakfast Area or Nook
- Open to Family Room
- Breakfast Bar
- Walk-In Pantry
- Butlers Pantry
- Double Oven
- Six Burner Stove
- Gas Cooktop
- Range Hood
- Microwave
- Dishwasher
- Kitchen Island
- Granite Countertops
- Disposal
Flooring
- Wood
- Carpet
Bedrooms and Bathrooms
- 5 Bedrooms | 2 Main Level Bedrooms
- Primary Bedroom on Main
- Walk-In Closet
- Upgraded Bathroom
- Jack-and-Jill Bathroom
- Granite Bathroom Countertops
- Dual Sinks
- Dual Vanity Sinks in Primary Bathroom
- Soaking Tub
- Walk-in Shower
Laundry
- Laundry Room
- Washer Hookup
Home Security
- Carbon Monoxide Detectors
- Fire and Smoke Detector
- Fire Sprinkler System
Pool
- Pebble Pool Finish
- Heated Spa
- Saltwater Pool
- Pool Heated With Propane
Outdoor Features
- Balcony
- Enclosed patio or porch
- Fireplace in Patio
- Outdoor Fireplace
- Outdoor Grill
Location
- Property is near a park
Schools
- Vista Del Mar Elementary And Middle School
- San Clemente High School
Utilities
- Two cooling system units
- Central Heating and Cooling System
Listing and Financial Details
- Tax Lot 28
- Tax Tract Number 16336
- Assessor Parcel Number 70805257
- $5,815 per year additional tax assessments
Community Details
Overview
- Talega Maintenance Corporation Association, Phone Number (949) 448-6600
- Tmc HOA
- Built by Standard Pacific Homes
- Carillon Subdivision
- Foothills
Amenities
- Outdoor Cooking Area
- Community Barbecue Grill
- Clubhouse
- Banquet Facilities
- Recreation Room
Recreation
- Golf Course Community
- Tennis Courts
- Community Playground
- Community Pool
- Park
- Hiking Trails
- Bike Trail
Ownership History
Purchase Details
Home Financials for this Owner
Home Financials are based on the most recent Mortgage that was taken out on this home.Purchase Details
Purchase Details
Home Financials for this Owner
Home Financials are based on the most recent Mortgage that was taken out on this home.Purchase Details
Purchase Details
Home Financials for this Owner
Home Financials are based on the most recent Mortgage that was taken out on this home.Similar Homes in the area
Home Values in the Area
Average Home Value in this Area
Purchase History
| Date | Type | Sale Price | Title Company |
|---|---|---|---|
| Grant Deed | -- | First American Title Company | |
| Grant Deed | $2,775,000 | First American Title Company | |
| Grant Deed | $2,300,000 | Orange Coast Title Company | |
| Interfamily Deed Transfer | -- | None Available | |
| Grant Deed | $1,199,000 | First American Title Company |
Mortgage History
| Date | Status | Loan Amount | Loan Type |
|---|---|---|---|
| Previous Owner | $825,000 | New Conventional | |
| Previous Owner | $849,000 | New Conventional | |
| Previous Owner | $853,675 | New Conventional | |
| Previous Owner | $950,000 | Adjustable Rate Mortgage/ARM |
Property History
| Date | Event | Price | Change | Sq Ft Price |
|---|---|---|---|---|
| 06/14/2024 06/14/24 | Sold | $2,775,000 | 0.0% | $748 / Sq Ft |
| 05/29/2024 05/29/24 | Off Market | $2,775,000 | -- | -- |
| 05/25/2024 05/25/24 | Pending | -- | -- | -- |
| 05/02/2024 05/02/24 | Price Changed | $2,799,000 | 0.0% | $755 / Sq Ft |
| 05/02/2024 05/02/24 | For Sale | $2,799,000 | +0.9% | $755 / Sq Ft |
| 03/30/2024 03/30/24 | Off Market | $2,775,000 | -- | -- |
| 02/29/2024 02/29/24 | For Sale | $2,995,000 | +8.9% | $807 / Sq Ft |
| 05/10/2022 05/10/22 | Sold | $2,750,000 | +5.8% | $741 / Sq Ft |
| 04/10/2022 04/10/22 | Pending | -- | -- | -- |
| 03/31/2022 03/31/22 | For Sale | $2,599,900 | +13.0% | $701 / Sq Ft |
| 12/20/2021 12/20/21 | Sold | $2,300,000 | +15.3% | $620 / Sq Ft |
| 11/17/2021 11/17/21 | For Sale | $1,995,000 | +66.4% | $538 / Sq Ft |
| 12/28/2015 12/28/15 | Sold | $1,198,900 | -0.1% | $329 / Sq Ft |
| 11/08/2015 11/08/15 | Pending | -- | -- | -- |
| 10/15/2015 10/15/15 | Price Changed | $1,199,900 | -40.0% | $330 / Sq Ft |
| 10/15/2015 10/15/15 | Price Changed | $1,999,900 | +63.3% | $549 / Sq Ft |
| 10/15/2015 10/15/15 | Price Changed | $1,224,900 | +2.1% | $336 / Sq Ft |
| 10/10/2015 10/10/15 | For Sale | $1,199,900 | -- | $330 / Sq Ft |
Tax History Compared to Growth
Tax History
| Year | Tax Paid | Tax Assessment Tax Assessment Total Assessment is a certain percentage of the fair market value that is determined by local assessors to be the total taxable value of land and additions on the property. | Land | Improvement |
|---|---|---|---|---|
| 2024 | $34,782 | $2,861,100 | $1,995,565 | $865,535 |
| 2023 | $33,986 | $2,805,000 | $1,956,436 | $848,564 |
| 2022 | $29,145 | $2,300,000 | $1,516,361 | $783,639 |
| 2021 | $19,602 | $1,368,203 | $609,545 | $758,658 |
| 2020 | $19,334 | $1,354,174 | $603,295 | $750,879 |
| 2019 | $18,905 | $1,327,622 | $591,466 | $736,156 |
| 2018 | $18,543 | $1,301,591 | $579,869 | $721,722 |
| 2017 | $18,183 | $1,276,070 | $568,499 | $707,571 |
| 2016 | $18,010 | $1,198,900 | $557,351 | $641,549 |
| 2015 | $11,599 | $535,554 | $23,093 | $512,461 |
| 2014 | $257 | $22,641 | $22,641 | $0 |
Agents Affiliated with this Home
-
Tricia Tedio-Smith

Seller's Agent in 2024
Tricia Tedio-Smith
Douglas Elliman Of California
(949) 409-2020
1 in this area
8 Total Sales
-
Nicole Cinquini

Seller Co-Listing Agent in 2024
Nicole Cinquini
Douglas Elliman of California
(949) 633-0006
2 in this area
52 Total Sales
-
Gary Ward

Buyer's Agent in 2024
Gary Ward
CENTURY 21 Affiliated
(949) 492-5413
16 in this area
168 Total Sales
-
Danielle Snyder
D
Seller's Agent in 2022
Danielle Snyder
Coldwell Banker Realty
(949) 933-7051
31 in this area
70 Total Sales
-
Michael Kazaz

Seller's Agent in 2021
Michael Kazaz
BHHS CA Properties
(714) 225-0070
1 in this area
34 Total Sales
-

Seller's Agent in 2015
Suzanne Ek
CalAtlantic Group, Inc.
(760) 631-1562
1 Total Sale
Map
Source: California Regional Multiple Listing Service (CRMLS)
MLS Number: PW21244618
APN: 708-052-57
- 40 Calle Mattis
- 53 Calle Careyes
- 47 Via Alcamo
- 35 Calle Careyes
- 24 Via Carina
- 12 Via Alcamo
- 26 Via Fontibre
- 11 Calle Careyes
- 53 Via Armilla
- 21 Calle Vista Del Sol
- 306 Camino Mira Monte
- 18 Calle Pacifica
- 15 Via Cancion
- 6 Calle Verdadero
- 27 Calle Canella
- 10 Corte Vizcaya
- 4 Corte Vizcaya
- 106 Via Sabinas
- 114 Via Monte Picayo
- 33 Via Huelva

