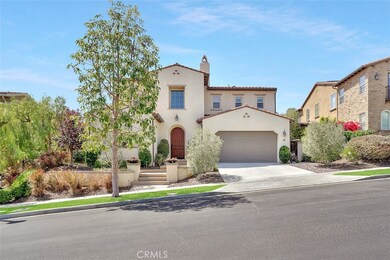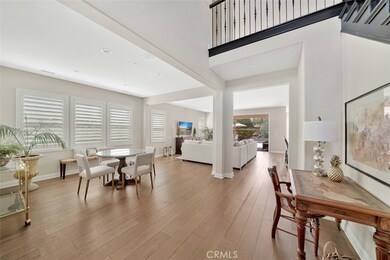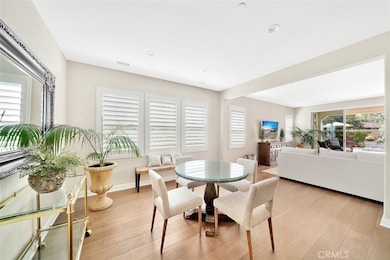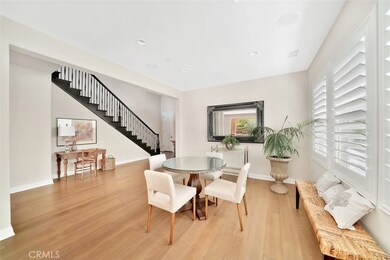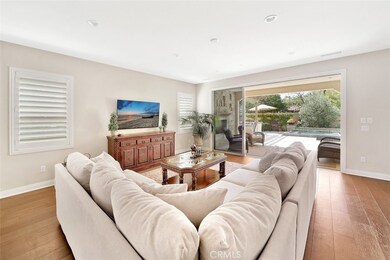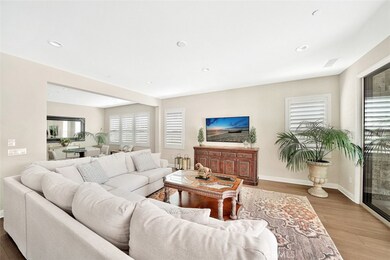
17 Via Franca San Clemente, CA 92673
Talega NeighborhoodHighlights
- Golf Course Community
- Pebble Pool Finish
- Mountain View
- Vista Del Mar Elementary School Rated A
- Open Floorplan
- Clubhouse
About This Home
As of June 2024BACK ON MARKET! Experience the pinnacle of California coastal luxury in this stunning estate-style residence located in the prestigious golf course community of Carillon at Talega, San Clemente. Step through the arched wooden door entry to find a light-filled open floor plan brimming with designer features including wide plank wood flooring, plantation shutters, picture and panoramic windows, custom fixtures, and surround sound. Entertain guests in the living room, host dinner parties in the formal dining room, or unwind in the Great room with pocket doors leading to the California room with fireplace, ideal for next-level indoor/outdoor living. The entertainer’s kitchen is built for the culinary enthusiast and features white Shaker cabinetry, granite countertops, KitchenAid stainless steel appliances, seated island, walk-in pantry, and breakfast nook. The 1st level spa-inspired primary suite is designed for total relaxation and features dressing room, soaking tub, walk-in shower, sit-down vanity, separate dual vanities, and private water closet. A grand staircase takes you to three additional en-suite bedrooms, as well as the generous bonus room with wet bar and covered balcony featuring sweeping hillside views. Enjoy endless sunsets on the picture-perfect grounds with veranda, custom stone hardscaping, stone pavers, outdoor kitchen with built-in BBQ, and PebbleTec saltwater pool and spa with Baja shelf and waterfall feature. An additional 1st level bedroom provides an ideal space for visitors, remote office, or gym, while the 2-car garage and laundry room offer plenty of additional storage space. Carillon at Talega residents also have access to several community amenities including parks, golf course, hiking/biking trails, clubhouse, junior Olympic pool, and picnic areas. Situated minutes from award-winning schools, fine dining, and the beautiful beaches and legendary surf of San Clemente and Dana Point, this immaculate home offers the height of modern design and function in one of SoCal’s most scenic locales.
Last Agent to Sell the Property
Coldwell Banker Realty License #01844195 Listed on: 03/31/2022

Home Details
Home Type
- Single Family
Est. Annual Taxes
- $34,782
Year Built
- Built in 2015
Lot Details
- 7,975 Sq Ft Lot
- East Facing Home
- Wrought Iron Fence
- Block Wall Fence
- Front and Back Yard Sprinklers
- Back and Front Yard
HOA Fees
- $224 Monthly HOA Fees
Parking
- 2 Car Direct Access Garage
- 2 Open Parking Spaces
- Parking Available
- Front Facing Garage
- Single Garage Door
- Driveway
Property Views
- Mountain
- Pool
- Neighborhood
Home Design
- Spanish Architecture
- Turnkey
- Planned Development
- Slab Foundation
- Tile Roof
- Stucco
Interior Spaces
- 3,709 Sq Ft Home
- 2-Story Property
- Open Floorplan
- Wet Bar
- Wired For Sound
- Built-In Features
- High Ceiling
- Recessed Lighting
- Decorative Fireplace
- Gas Fireplace
- Double Pane Windows
- Plantation Shutters
- Sliding Doors
- Panel Doors
- Entryway
- Family Room Off Kitchen
- Dining Room
- Bonus Room
- Storage
- Laundry Room
Kitchen
- Open to Family Room
- Eat-In Kitchen
- Breakfast Bar
- Walk-In Pantry
- Double Convection Oven
- Gas Oven
- Six Burner Stove
- Built-In Range
- Range Hood
- Microwave
- Freezer
- Dishwasher
- Kitchen Island
- Granite Countertops
- Pots and Pans Drawers
- Self-Closing Drawers and Cabinet Doors
- Disposal
- Instant Hot Water
Flooring
- Wood
- Carpet
- Stone
- Tile
Bedrooms and Bathrooms
- 5 Bedrooms | 2 Main Level Bedrooms
- Primary Bedroom on Main
- Walk-In Closet
- Upgraded Bathroom
- Jack-and-Jill Bathroom
- Quartz Bathroom Countertops
- Makeup or Vanity Space
- Dual Sinks
- Dual Vanity Sinks in Primary Bathroom
- Private Water Closet
- Soaking Tub
- Bathtub with Shower
- Separate Shower
- Exhaust Fan In Bathroom
- Linen Closet In Bathroom
- Closet In Bathroom
Home Security
- Carbon Monoxide Detectors
- Fire and Smoke Detector
- Fire Sprinkler System
Pool
- Pebble Pool Finish
- Heated Lap Pool
- Heated In Ground Pool
- Heated Spa
- In Ground Spa
- Saltwater Pool
- Waterfall Pool Feature
Outdoor Features
- Balcony
- Deck
- Enclosed patio or porch
- Fireplace in Patio
- Outdoor Fireplace
- Exterior Lighting
- Outdoor Grill
- Rain Gutters
Location
- Property is near a park
- Suburban Location
Schools
- Vista Del Mar Elementary And Middle School
Utilities
- Two cooling system units
- Central Heating and Cooling System
- Vented Exhaust Fan
- Underground Utilities
- Natural Gas Connected
- Tankless Water Heater
- Hot Water Circulator
- Gas Water Heater
- Phone Available
- Cable TV Available
Listing and Financial Details
- Tax Lot 28
- Tax Tract Number 16336
- Assessor Parcel Number 70805257
- $5,942 per year additional tax assessments
Community Details
Overview
- Tmc Association, Phone Number (949) 448-6600
- Carillon Subdivision
- Foothills
Amenities
- Clubhouse
- Banquet Facilities
- Recreation Room
Recreation
- Golf Course Community
- Tennis Courts
- Community Playground
- Community Pool
- Park
- Hiking Trails
- Bike Trail
Security
- Resident Manager or Management On Site
Ownership History
Purchase Details
Home Financials for this Owner
Home Financials are based on the most recent Mortgage that was taken out on this home.Purchase Details
Purchase Details
Home Financials for this Owner
Home Financials are based on the most recent Mortgage that was taken out on this home.Purchase Details
Purchase Details
Home Financials for this Owner
Home Financials are based on the most recent Mortgage that was taken out on this home.Similar Homes in the area
Home Values in the Area
Average Home Value in this Area
Purchase History
| Date | Type | Sale Price | Title Company |
|---|---|---|---|
| Grant Deed | -- | First American Title Company | |
| Grant Deed | $2,775,000 | First American Title Company | |
| Grant Deed | $2,300,000 | Orange Coast Title Company | |
| Interfamily Deed Transfer | -- | None Available | |
| Grant Deed | $1,199,000 | First American Title Company |
Mortgage History
| Date | Status | Loan Amount | Loan Type |
|---|---|---|---|
| Previous Owner | $825,000 | New Conventional | |
| Previous Owner | $849,000 | New Conventional | |
| Previous Owner | $853,675 | New Conventional | |
| Previous Owner | $950,000 | Adjustable Rate Mortgage/ARM |
Property History
| Date | Event | Price | Change | Sq Ft Price |
|---|---|---|---|---|
| 06/14/2024 06/14/24 | Sold | $2,775,000 | 0.0% | $748 / Sq Ft |
| 05/29/2024 05/29/24 | Off Market | $2,775,000 | -- | -- |
| 05/25/2024 05/25/24 | Pending | -- | -- | -- |
| 05/02/2024 05/02/24 | Price Changed | $2,799,000 | 0.0% | $755 / Sq Ft |
| 05/02/2024 05/02/24 | For Sale | $2,799,000 | +0.9% | $755 / Sq Ft |
| 03/30/2024 03/30/24 | Off Market | $2,775,000 | -- | -- |
| 02/29/2024 02/29/24 | For Sale | $2,995,000 | +8.9% | $807 / Sq Ft |
| 05/10/2022 05/10/22 | Sold | $2,750,000 | +5.8% | $741 / Sq Ft |
| 04/10/2022 04/10/22 | Pending | -- | -- | -- |
| 03/31/2022 03/31/22 | For Sale | $2,599,900 | +13.0% | $701 / Sq Ft |
| 12/20/2021 12/20/21 | Sold | $2,300,000 | +15.3% | $620 / Sq Ft |
| 11/17/2021 11/17/21 | For Sale | $1,995,000 | +66.4% | $538 / Sq Ft |
| 12/28/2015 12/28/15 | Sold | $1,198,900 | -0.1% | $329 / Sq Ft |
| 11/08/2015 11/08/15 | Pending | -- | -- | -- |
| 10/15/2015 10/15/15 | Price Changed | $1,199,900 | -40.0% | $330 / Sq Ft |
| 10/15/2015 10/15/15 | Price Changed | $1,999,900 | +63.3% | $549 / Sq Ft |
| 10/15/2015 10/15/15 | Price Changed | $1,224,900 | +2.1% | $336 / Sq Ft |
| 10/10/2015 10/10/15 | For Sale | $1,199,900 | -- | $330 / Sq Ft |
Tax History Compared to Growth
Tax History
| Year | Tax Paid | Tax Assessment Tax Assessment Total Assessment is a certain percentage of the fair market value that is determined by local assessors to be the total taxable value of land and additions on the property. | Land | Improvement |
|---|---|---|---|---|
| 2024 | $34,782 | $2,861,100 | $1,995,565 | $865,535 |
| 2023 | $33,986 | $2,805,000 | $1,956,436 | $848,564 |
| 2022 | $29,145 | $2,300,000 | $1,516,361 | $783,639 |
| 2021 | $19,602 | $1,368,203 | $609,545 | $758,658 |
| 2020 | $19,334 | $1,354,174 | $603,295 | $750,879 |
| 2019 | $18,905 | $1,327,622 | $591,466 | $736,156 |
| 2018 | $18,543 | $1,301,591 | $579,869 | $721,722 |
| 2017 | $18,183 | $1,276,070 | $568,499 | $707,571 |
| 2016 | $18,010 | $1,198,900 | $557,351 | $641,549 |
| 2015 | $11,599 | $535,554 | $23,093 | $512,461 |
| 2014 | $257 | $22,641 | $22,641 | $0 |
Agents Affiliated with this Home
-
Tricia Tedio-Smith

Seller's Agent in 2024
Tricia Tedio-Smith
Douglas Elliman Of California
(949) 409-2020
1 in this area
8 Total Sales
-
Nicole Cinquini

Seller Co-Listing Agent in 2024
Nicole Cinquini
Douglas Elliman of California
(949) 633-0006
2 in this area
52 Total Sales
-
Gary Ward

Buyer's Agent in 2024
Gary Ward
CENTURY 21 Affiliated
(949) 492-5413
16 in this area
168 Total Sales
-
Danielle Snyder
D
Seller's Agent in 2022
Danielle Snyder
Coldwell Banker Realty
(949) 933-7051
31 in this area
70 Total Sales
-
Michael Kazaz

Seller's Agent in 2021
Michael Kazaz
BHHS CA Properties
(714) 225-0070
1 in this area
34 Total Sales
-

Seller's Agent in 2015
Suzanne Ek
CalAtlantic Group, Inc.
(760) 631-1562
1 Total Sale
Map
Source: California Regional Multiple Listing Service (CRMLS)
MLS Number: OC22064100
APN: 708-052-57
- 40 Calle Mattis
- 53 Calle Careyes
- 47 Via Alcamo
- 35 Calle Careyes
- 24 Via Carina
- 12 Via Alcamo
- 26 Via Fontibre
- 11 Calle Careyes
- 53 Via Armilla
- 21 Calle Vista Del Sol
- 306 Camino Mira Monte
- 18 Calle Pacifica
- 15 Via Cancion
- 6 Calle Verdadero
- 27 Calle Canella
- 10 Corte Vizcaya
- 4 Corte Vizcaya
- 106 Via Sabinas
- 114 Via Monte Picayo
- 33 Via Huelva

