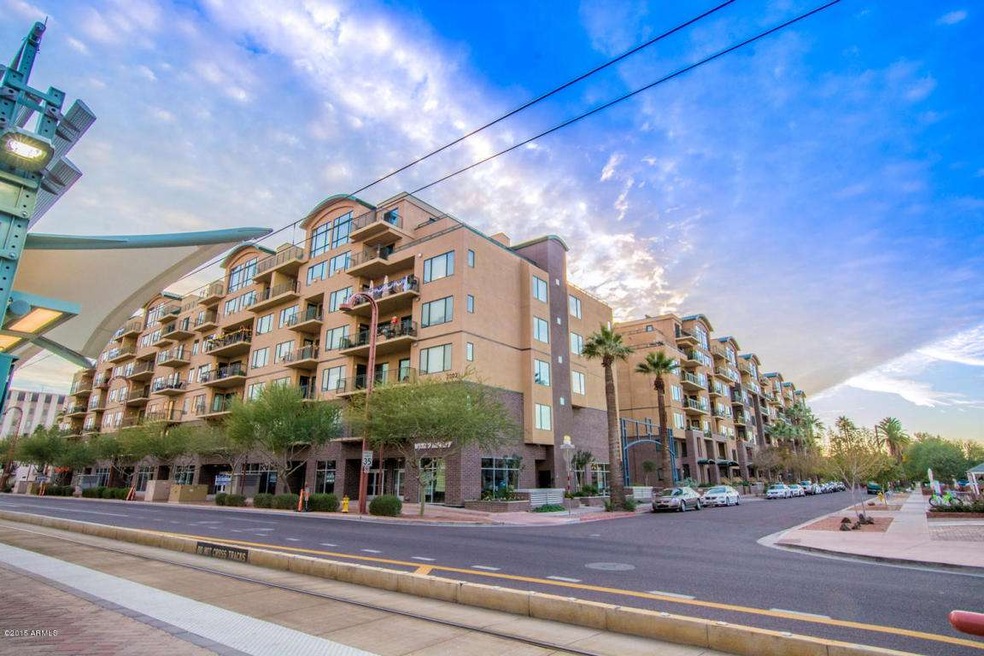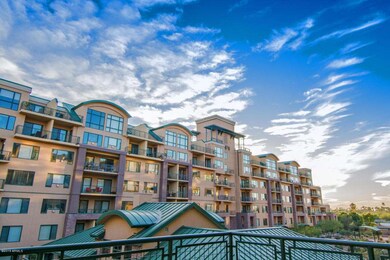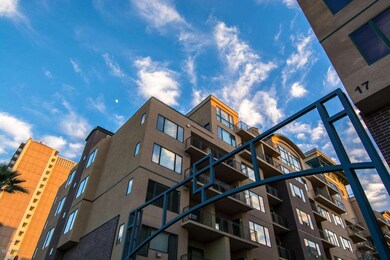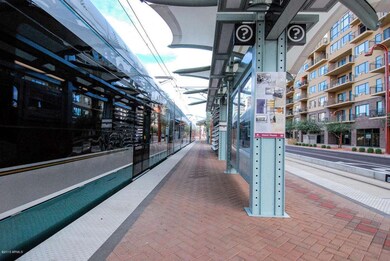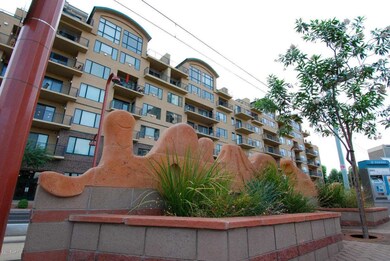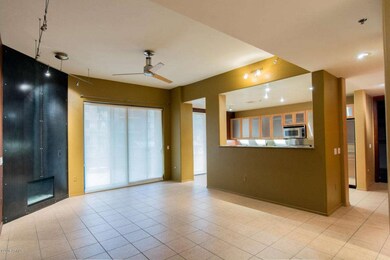
17 W Vernon Ave Unit 301 Phoenix, AZ 85003
Willo NeighborhoodEstimated Value: $454,005 - $487,000
Highlights
- Transportation Service
- 3-minute walk to Encanto/Central Ave
- Heated Spa
- Phoenix Coding Academy Rated A
- Unit is on the top floor
- Gated Parking
About This Home
As of March 2015Luxury Mid Town Urban Living, Highly Upgraded Loft/Condo located in the Tapestry On Central. Unique Design & Urban Influence comes together in this chic mid-town residence. This one of a kind loft style condo located in Tapestry On Central is sure intrigue.
Custom rolled steel was use in the construction of the fireplace, bath sink pedestal w/iBeam legs, and sliding doors. Custom wood doors were crafted for master & the laundry room. The kitchen is lined with stainless steel and adds an elegant to glow. Featuring a spacious 2 bedrooms,+ Den or 3 Bedrooms (w/king Murphy), 2 full baths, and a perfectly designed 1,716sf split floor-plan. Many custom touches, from the sliding glass wall, with etched class and steel framed door. Custom lighting fixtures showing off the wall art. See the VIDEO
Last Agent to Sell the Property
Russ Lyon Sotheby's International Realty License #SA570853000 Listed on: 01/08/2015

Last Buyer's Agent
Kathy Gardenier
Redfin Corporation License #SA562833000

Property Details
Home Type
- Condominium
Est. Annual Taxes
- $1,949
Year Built
- Built in 2005
Lot Details
- End Unit
- 1 Common Wall
Parking
- 2 Car Garage
- Garage Door Opener
- Gated Parking
- Assigned Parking
- Community Parking Structure
Home Design
- Contemporary Architecture
- Brick Exterior Construction
- Metal Roof
- Metal Construction or Metal Frame
- Stucco
Interior Spaces
- 1,716 Sq Ft Home
- 1-Story Property
- Ceiling height of 9 feet or more
- Ceiling Fan
- Gas Fireplace
- Double Pane Windows
- Living Room with Fireplace
Kitchen
- Eat-In Kitchen
- Breakfast Bar
- Dishwasher
- Granite Countertops
Flooring
- Wood
- Stone
- Tile
Bedrooms and Bathrooms
- 3 Bedrooms
- Walk-In Closet
- Remodeled Bathroom
- Primary Bathroom is a Full Bathroom
- 2 Bathrooms
- Dual Vanity Sinks in Primary Bathroom
- Bathtub With Separate Shower Stall
Laundry
- Laundry in unit
- Dryer
Home Security
Accessible Home Design
- No Interior Steps
Pool
- Heated Spa
- Heated Pool
Outdoor Features
- Balcony
- Patio
Location
- Unit is on the top floor
- Property is near public transit
- Property is near a bus stop
Schools
- Kenilworth Elementary School
- Phoenix Prep Academy Middle School
- Central High School
Utilities
- Refrigerated Cooling System
- Heating Available
- High Speed Internet
- Cable TV Available
Listing and Financial Details
- Tax Lot 301
- Assessor Parcel Number 118-48-171
Community Details
Overview
- Property has a Home Owners Association
- 480 551 4300 Association, Phone Number (480) 551-4300
- High-Rise Condominium
- Built by Starpointe
- Tapestry On Central Subdivision
Amenities
- Transportation Service
- Clubhouse
- Recreation Room
Recreation
- Heated Community Pool
- Community Spa
- Bike Trail
Security
- Fire Sprinkler System
Ownership History
Purchase Details
Home Financials for this Owner
Home Financials are based on the most recent Mortgage that was taken out on this home.Purchase Details
Home Financials for this Owner
Home Financials are based on the most recent Mortgage that was taken out on this home.Similar Homes in Phoenix, AZ
Home Values in the Area
Average Home Value in this Area
Purchase History
| Date | Buyer | Sale Price | Title Company |
|---|---|---|---|
| The Driscoll Family Trust | $335,000 | Nextitle | |
| Kulp John E | $313,014 | First American Title Ins Co |
Mortgage History
| Date | Status | Borrower | Loan Amount |
|---|---|---|---|
| Previous Owner | Kulp John E | $50,000 | |
| Previous Owner | Kulp John E | $50,000 | |
| Previous Owner | Kulp John E | $245,000 |
Property History
| Date | Event | Price | Change | Sq Ft Price |
|---|---|---|---|---|
| 03/13/2015 03/13/15 | Sold | $335,000 | -1.4% | $195 / Sq Ft |
| 01/30/2015 01/30/15 | Pending | -- | -- | -- |
| 01/08/2015 01/08/15 | For Sale | $339,900 | 0.0% | $198 / Sq Ft |
| 08/08/2013 08/08/13 | Rented | $1,875 | -3.8% | -- |
| 07/08/2013 07/08/13 | Under Contract | -- | -- | -- |
| 05/05/2013 05/05/13 | For Rent | $1,950 | -- | -- |
Tax History Compared to Growth
Tax History
| Year | Tax Paid | Tax Assessment Tax Assessment Total Assessment is a certain percentage of the fair market value that is determined by local assessors to be the total taxable value of land and additions on the property. | Land | Improvement |
|---|---|---|---|---|
| 2025 | $2,127 | $17,937 | -- | -- |
| 2024 | $2,106 | $17,083 | -- | -- |
| 2023 | $2,106 | $33,300 | $6,660 | $26,640 |
| 2022 | $2,026 | $27,480 | $5,490 | $21,990 |
| 2021 | $2,027 | $26,980 | $5,390 | $21,590 |
| 2020 | $2,056 | $25,400 | $5,080 | $20,320 |
| 2019 | $2,057 | $25,060 | $5,010 | $20,050 |
| 2018 | $2,020 | $27,070 | $5,410 | $21,660 |
| 2017 | $1,948 | $25,410 | $5,080 | $20,330 |
| 2016 | $1,893 | $26,220 | $5,240 | $20,980 |
| 2015 | $1,725 | $23,810 | $4,760 | $19,050 |
Agents Affiliated with this Home
-
Brian Dunshie

Seller's Agent in 2015
Brian Dunshie
Russ Lyon Sotheby's International Realty
(480) 522-6818
20 Total Sales
-

Buyer's Agent in 2015
Kathy Gardenier
Redfin Corporation
(602) 284-1157
-

Buyer's Agent in 2013
Dennis Kolodin
Metro Realty
Map
Source: Arizona Regional Multiple Listing Service (ARMLS)
MLS Number: 5218228
APN: 118-48-171
- 17 W Vernon Ave Unit 508
- 17 W Vernon Ave Unit 31
- 17 W Vernon Ave Unit 412
- 17 W Vernon Ave Unit 121
- 16 W Encanto Blvd Unit 26
- 16 W Encanto Blvd Unit 110
- 16 W Encanto Blvd Unit 305
- 16 W Encanto Blvd Unit 22
- 16 W Encanto Blvd Unit 308
- 16 W Encanto Blvd Unit 2
- 16 W Encanto Blvd Unit 616
- 16 W Encanto Blvd Unit 609
- 2302 N Central Ave Unit 311
- 2302 N Central Ave Unit 206C
- 2302 N Central Ave Unit 160
- 2302 N Central Ave Unit 302
- 2323 N Central Ave Unit PH-D
- 2323 N Central Ave Unit PH-C
- 2323 N Central Ave Unit 1902
- 2323 N Central Ave Unit 502
- 17 W Vernon Ave Unit 3A
- 17 W Vernon Ave Unit 661
- 17 W Vernon Ave Unit 1A
- 17 W Vernon Ave Unit 33
- 17 W Vernon Ave Unit 406
- 17 W Vernon Ave Unit 610
- 17 W Vernon Ave Unit 415
- 17 W Vernon Ave Unit 313
- 17 W Vernon Ave Unit 617
- 17 W Vernon Ave Unit 618
- 17 W Vernon Ave Unit 517
- 17 W Vernon Ave Unit 117
- 17 W Vernon Ave Unit 507
- 17 W Vernon Ave Unit 506
- 17 W Vernon Ave Unit 501
- 17 W Vernon Ave Unit 401
- 17 W Vernon Ave Unit 305
- 17 W Vernon Ave Unit 407
- 17 W Vernon Ave Unit 413
- 17 W Vernon Ave Unit 308
